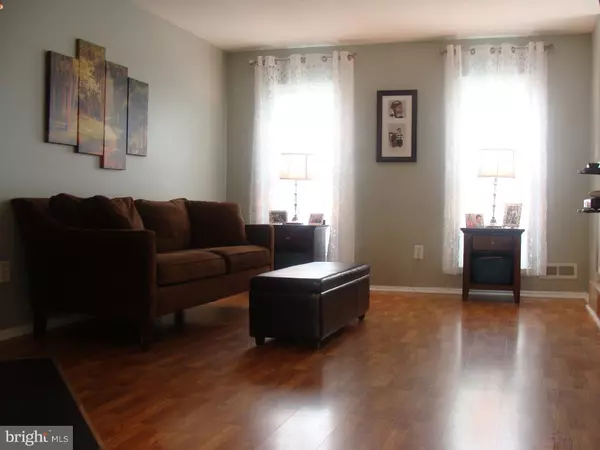$173,000
$177,000
2.3%For more information regarding the value of a property, please contact us for a free consultation.
217 ROYAL DR Marlton, NJ 08053
2 Beds
2 Baths
1,456 SqFt
Key Details
Sold Price $173,000
Property Type Townhouse
Sub Type Interior Row/Townhouse
Listing Status Sold
Purchase Type For Sale
Square Footage 1,456 sqft
Price per Sqft $118
Subdivision Reynard Run
MLS Listing ID 1002433188
Sold Date 10/27/16
Style Colonial
Bedrooms 2
Full Baths 1
Half Baths 1
HOA Fees $135/mo
HOA Y/N Y
Abv Grd Liv Area 1,456
Originating Board TREND
Year Built 1988
Annual Tax Amount $5,389
Tax Year 2016
Lot Size 1,716 Sqft
Acres 0.04
Lot Dimensions 22X78
Property Description
This lovely well-kept townhome has been maintained over the years with a newer roof(6 yrs old), newer kitchen(2 yrs old) with a stainless steel appliances, backsplash, tile floor, and windows which were replaced 2 years ago. A new updated powder room and a new sliding glass door from the dining room leads you out to a patio and a fenced backyard. This home is light and bright. Whole house is painted with neutral color and is neutrally decorated. It also has a great floor plan with a spacious kitchen, a dining room, and living room with a fireplace. Two nice size upstairs bedrooms are connected to a huge bathroom with double sinks, ceramic tile, garden tub and stall shower. A newer skylight makes bathroom very bight and airy. The community offers tennis courts, a basketball court, and playgrounds. There is a desirable school district and conveniently located major roads like Rt. 70,73, 295 and a turnpike. Also close to shopping and dining. Don't miss the opportunity to own this lovely home in a great location!!
Location
State NJ
County Burlington
Area Evesham Twp (20313)
Zoning MF
Rooms
Other Rooms Living Room, Dining Room, Primary Bedroom, Kitchen, Bedroom 1, Laundry
Interior
Interior Features Primary Bath(s), Skylight(s), Stall Shower, Kitchen - Eat-In
Hot Water Electric
Heating Electric, Forced Air
Cooling Central A/C
Flooring Wood, Fully Carpeted
Fireplaces Number 1
Equipment Cooktop, Built-In Range
Fireplace Y
Window Features Replacement
Appliance Cooktop, Built-In Range
Heat Source Electric
Laundry Main Floor
Exterior
Exterior Feature Patio(s)
Fence Other
Utilities Available Cable TV
Amenities Available Tennis Courts, Tot Lots/Playground
Water Access N
Roof Type Shingle
Accessibility None
Porch Patio(s)
Garage N
Building
Lot Description Level, Front Yard, Rear Yard
Story 2
Sewer Public Sewer
Water Public
Architectural Style Colonial
Level or Stories 2
Additional Building Above Grade
New Construction N
Schools
Middle Schools Frances Demasi
School District Evesham Township
Others
Pets Allowed Y
HOA Fee Include Common Area Maintenance,Lawn Maintenance,Snow Removal,Trash,All Ground Fee,Management
Senior Community No
Tax ID 13-00011 24-00003
Ownership Fee Simple
Acceptable Financing Conventional, VA, FHA 203(b)
Listing Terms Conventional, VA, FHA 203(b)
Financing Conventional,VA,FHA 203(b)
Pets Allowed Case by Case Basis
Read Less
Want to know what your home might be worth? Contact us for a FREE valuation!

Our team is ready to help you sell your home for the highest possible price ASAP

Bought with Renee T Dikmak • Keller Williams Realty - Washington Township





