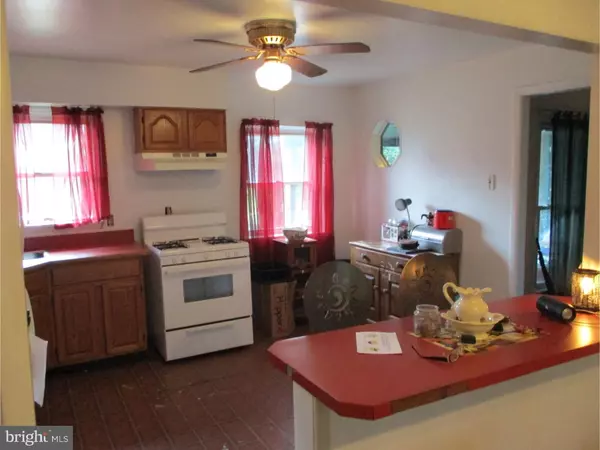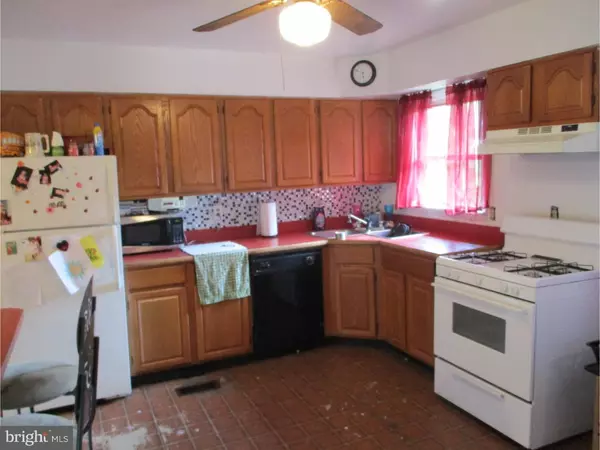$110,000
$117,000
6.0%For more information regarding the value of a property, please contact us for a free consultation.
35 STAGECOACH RD Southampton, NJ 08088
3 Beds
1 Bath
1,424 SqFt
Key Details
Sold Price $110,000
Property Type Single Family Home
Sub Type Detached
Listing Status Sold
Purchase Type For Sale
Square Footage 1,424 sqft
Price per Sqft $77
Subdivision Hampton Lakes
MLS Listing ID 1002450646
Sold Date 01/31/17
Style Ranch/Rambler
Bedrooms 3
Full Baths 1
HOA Y/N N
Abv Grd Liv Area 1,424
Originating Board TREND
Year Built 1955
Annual Tax Amount $4,431
Tax Year 2016
Lot Size 0.253 Acres
Acres 0.25
Lot Dimensions 80X138
Property Description
This home checks the two important boxes, location and price! One level, 3 bedroom home in South Hampton's Hampton Lakes Community. Large, fenced backyard, comfortable living spaces include eat-in-kitchen, dining room and family room, laundry room and full bath. Convenient off-street parking. Front of home welcomes with a porch for relaxing on those breezy summer nights. Home also features central air and gas heat! Home does need updating and some TLC making this an as-is-home, but still an opportunity at the price.
Location
State NJ
County Burlington
Area Southampton Twp (20333)
Zoning RDPL
Rooms
Other Rooms Living Room, Dining Room, Primary Bedroom, Bedroom 2, Kitchen, Bedroom 1, Laundry
Interior
Interior Features Kitchen - Eat-In
Hot Water Natural Gas
Heating Gas, Hot Water
Cooling Central A/C
Fireplace N
Heat Source Natural Gas
Laundry Main Floor
Exterior
Garage Spaces 4.0
Water Access N
Roof Type Shingle
Accessibility None
Total Parking Spaces 4
Garage N
Building
Lot Description Corner
Story 1
Sewer Public Sewer
Water Public
Architectural Style Ranch/Rambler
Level or Stories 1
Additional Building Above Grade
New Construction N
Others
Senior Community No
Tax ID 33-02602-00010
Ownership Fee Simple
Acceptable Financing Conventional, VA, FHA 203(b), USDA
Listing Terms Conventional, VA, FHA 203(b), USDA
Financing Conventional,VA,FHA 203(b),USDA
Read Less
Want to know what your home might be worth? Contact us for a FREE valuation!

Our team is ready to help you sell your home for the highest possible price ASAP

Bought with Patricia Denney • RE/MAX Preferred - Marlton





