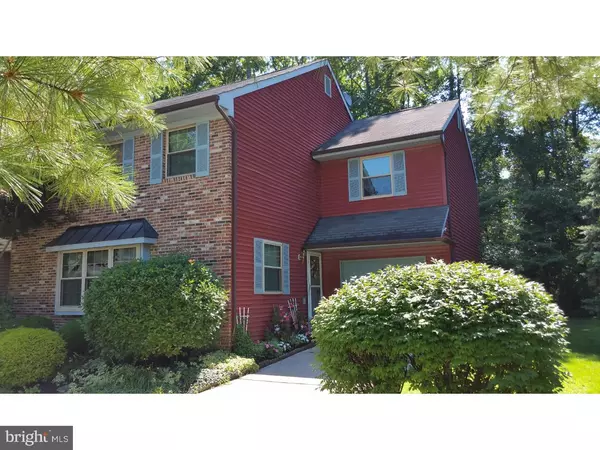$165,000
$185,000
10.8%For more information regarding the value of a property, please contact us for a free consultation.
45 WENTWOOD CT Medford, NJ 08055
4 Beds
3 Baths
2,088 SqFt
Key Details
Sold Price $165,000
Property Type Townhouse
Sub Type Interior Row/Townhouse
Listing Status Sold
Purchase Type For Sale
Square Footage 2,088 sqft
Price per Sqft $79
Subdivision Taunton Trace
MLS Listing ID 1002461774
Sold Date 12/16/16
Style Traditional
Bedrooms 4
Full Baths 2
Half Baths 1
HOA Fees $43/ann
HOA Y/N Y
Abv Grd Liv Area 2,088
Originating Board TREND
Year Built 1979
Annual Tax Amount $6,237
Tax Year 2016
Lot Size 3,920 Sqft
Acres 0.09
Lot Dimensions 0X0
Property Description
This wonderfully situated end unit in Taunton Trace is sure to feel like home. It's a very well maintained home and has much to offer. Upstairs you'll find four nicely sized bedrooms, two are extra large, walk in closets, plenty of storage, and a very convenient upstairs laundry. Downstairs is complete with a cozy, eat in kitchen and gathering area, a well sized living room with new baseboards and crown molding, dining room and powder room. Property also includes a nicely sized one car garage. Property is an estate sale and is being sold "AS IS". All reasonable offers considered. Schedule an appointment today!
Location
State NJ
County Burlington
Area Medford Twp (20320)
Zoning RES
Rooms
Other Rooms Living Room, Dining Room, Primary Bedroom, Bedroom 2, Bedroom 3, Kitchen, Family Room, Bedroom 1, Laundry
Interior
Interior Features Kitchen - Eat-In
Hot Water Natural Gas
Heating Gas
Cooling Central A/C
Fireplace N
Heat Source Natural Gas
Laundry Upper Floor
Exterior
Garage Spaces 3.0
Water Access N
Accessibility None
Total Parking Spaces 3
Garage N
Building
Story 2
Sewer Public Sewer
Water Public
Architectural Style Traditional
Level or Stories 2
Additional Building Above Grade
New Construction N
Schools
School District Lenape Regional High
Others
Senior Community No
Tax ID 20-02702 06-00045
Ownership Fee Simple
Read Less
Want to know what your home might be worth? Contact us for a FREE valuation!

Our team is ready to help you sell your home for the highest possible price ASAP

Bought with Veronica Vetro • Connection Realtors





