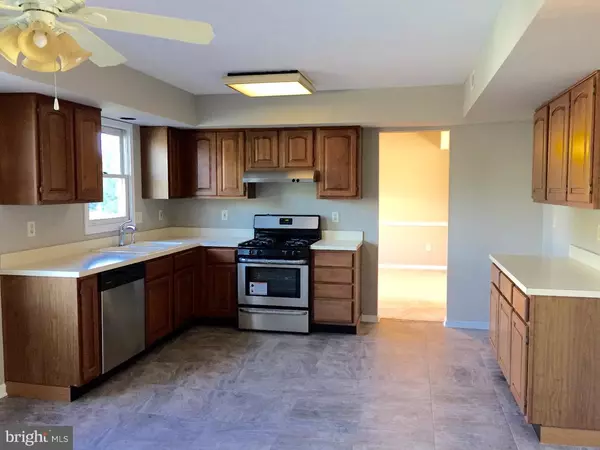$309,000
$299,900
3.0%For more information regarding the value of a property, please contact us for a free consultation.
1 WENDEE WAY Sewell, NJ 08080
4 Beds
3 Baths
2,548 SqFt
Key Details
Sold Price $309,000
Property Type Single Family Home
Sub Type Detached
Listing Status Sold
Purchase Type For Sale
Square Footage 2,548 sqft
Price per Sqft $121
Subdivision Deux Mare
MLS Listing ID 1002461268
Sold Date 01/27/17
Style Colonial
Bedrooms 4
Full Baths 2
Half Baths 1
HOA Y/N N
Abv Grd Liv Area 2,548
Originating Board TREND
Year Built 1994
Annual Tax Amount $10,809
Tax Year 2016
Lot Size 0.402 Acres
Acres 0.4
Lot Dimensions 100X175
Property Description
Vacation in your own backyard! Step out onto your large Deck to enjoy your Heated Inground Pool w/Hot Tub & private fenced yard. Beautifully landscaped, Shed and Play set incl. Hardwood floor in the 2-Story Entry. Spacious formal living room & dining room. Kitchen w/Breakfast Area. Sunken Family Room w/Stone Fireplace & Built-in Shelving. Master Bedroom Suite w/huge Walk-In Closet, vaulted ceiling w/fan, private Bath w/Jacuzzi Tub, Double Sinks, Shower Stall, vaulted ceiling w/Skylight. 3 more large Bedrooms upstairs w/full Hall Bath. Finished Basement perfect for your Game Room! Home also features: Sprinkler System, Alarm/Intercom System, Recessed Lighting & Six-Panel Doors throughout, 220 amp elec. service.NEW ROOF and WINDOWS just installed!
Location
State NJ
County Gloucester
Area Washington Twp (20818)
Zoning R
Rooms
Other Rooms Living Room, Dining Room, Primary Bedroom, Bedroom 2, Bedroom 3, Kitchen, Family Room, Bedroom 1
Basement Full
Interior
Interior Features Primary Bath(s), Kitchen - Eat-In
Hot Water Natural Gas
Heating Gas, Forced Air
Cooling Central A/C
Flooring Wood, Fully Carpeted, Vinyl
Fireplaces Number 1
Equipment Built-In Range, Dishwasher
Fireplace Y
Appliance Built-In Range, Dishwasher
Heat Source Natural Gas
Laundry Main Floor
Exterior
Exterior Feature Deck(s)
Garage Spaces 5.0
Pool In Ground
Water Access N
Accessibility None
Porch Deck(s)
Attached Garage 2
Total Parking Spaces 5
Garage Y
Building
Story 2
Sewer Public Sewer
Water Public
Architectural Style Colonial
Level or Stories 2
Additional Building Above Grade
Structure Type Cathedral Ceilings,9'+ Ceilings
New Construction N
Others
Senior Community No
Tax ID 18-00085 18-00023
Ownership Fee Simple
Security Features Security System
Read Less
Want to know what your home might be worth? Contact us for a FREE valuation!

Our team is ready to help you sell your home for the highest possible price ASAP

Bought with Marcy R. Ireland • RE/MAX Preferred - Mullica Hill





