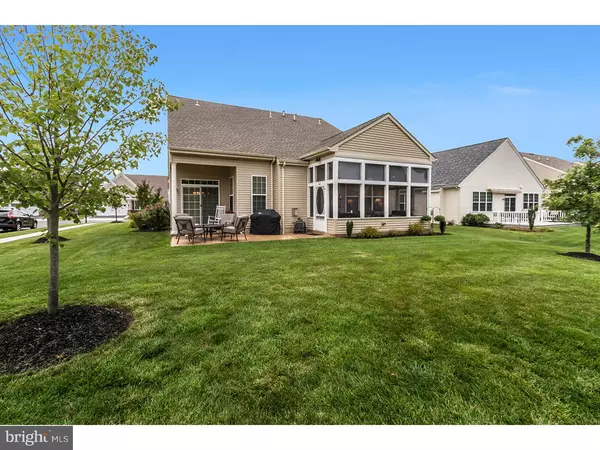$409,500
$399,000
2.6%For more information regarding the value of a property, please contact us for a free consultation.
2 BROADVIEW DR Medford, NJ 08055
2 Beds
2 Baths
2,261 SqFt
Key Details
Sold Price $409,500
Property Type Single Family Home
Sub Type Detached
Listing Status Sold
Purchase Type For Sale
Square Footage 2,261 sqft
Price per Sqft $181
Subdivision Wildflowersatmedford
MLS Listing ID 1002464244
Sold Date 11/01/16
Style Traditional
Bedrooms 2
Full Baths 2
HOA Fees $123/mo
HOA Y/N Y
Abv Grd Liv Area 2,261
Originating Board TREND
Year Built 2010
Annual Tax Amount $10,785
Tax Year 2016
Lot Size 7,841 Sqft
Acres 0.18
Lot Dimensions IRREG
Property Description
Welcome Home! This spacious Westover model with Farmhouse elevation sits perfectly on a corner lot with extensive ornamental landscaping around the entire property and a welcoming, covered front porch. There is also a two tier stamped concrete patio and an over sized screened porch boasting a 15' ceiling with water views of the pond/fountain. As you enter the foyer notice the etched screen door highlighted by glass side panels around the entrance and the decorative stained glass light fixture above. Step into an open concept floor plan featuring gleaming hardwood flooring, decorative columns, 9' ceilings, and extensive trim work. To your left there is a set of French doors accessing the home office with great natural light and a ceiling fan. This room over looks the front grounds. To your right you'll find the formal living room with a set of double windows and crown molding. Flowing right into the dining room and featuring recessed lighting and both chair and crown moldings, you'll have plenty of room to add that additional leaf for larger gatherings. The kitchen is an absolute chef's delight! There is a large, angled, two-tiered granite island for seating that puts you right in the middle of all the action! The cabinets are 42" maple with hammered nickel knobs and convenient pull out shelving. The corner pantry is extremely spacious and the SS appliances shine like new! Upgraded 18" tiles, granite counter tops and a designer coordinating back splash enhance the eye appeal of this great space. The louver sliding shutters make a real statement in the breakfast room where you can access your outdoor living space. In the center of it all is the spectacular family room featuring a gas fireplace with marble surround, vaulted ceiling, eyeball lighting, and gorgeous hardwood floors in a warm oak tone. Offering 2 walk in closets which have been completely fitted out with a spa like teak finish organizing system and brand new Hickory Moduleo flooring, the master bedroom retreat will be your personal oasis! The owners bath includes an over sized shower, dual sinks, a large linen, and a separate water closet. Bedroom two is very neautral and the perfect place for your guests to feel right at home. The upper loft/attic is perfect for all of your storage needs and the mud room and garage offer additional storage, as well! From corner to corner, this home shines and is truly ready to move right into!
Location
State NJ
County Burlington
Area Medford Twp (20320)
Zoning RES
Direction East
Rooms
Other Rooms Living Room, Dining Room, Primary Bedroom, Kitchen, Family Room, Bedroom 1, Laundry, Other, Attic
Interior
Interior Features Primary Bath(s), Kitchen - Island, Butlers Pantry, Ceiling Fan(s), Stall Shower, Dining Area
Hot Water Natural Gas
Heating Gas, Hot Water
Cooling Central A/C
Flooring Wood, Fully Carpeted, Tile/Brick
Fireplaces Number 1
Fireplaces Type Marble, Gas/Propane
Equipment Oven - Self Cleaning, Dishwasher, Disposal, Built-In Microwave
Fireplace Y
Appliance Oven - Self Cleaning, Dishwasher, Disposal, Built-In Microwave
Heat Source Natural Gas
Laundry Main Floor
Exterior
Exterior Feature Patio(s), Porch(es)
Parking Features Inside Access, Garage Door Opener
Garage Spaces 4.0
Utilities Available Cable TV
Water Access N
View Water
Roof Type Pitched,Shingle
Accessibility None
Porch Patio(s), Porch(es)
Attached Garage 2
Total Parking Spaces 4
Garage Y
Building
Lot Description Corner, Level, Open, Front Yard, Rear Yard, SideYard(s)
Story 2
Foundation Slab
Sewer Public Sewer
Water Public
Architectural Style Traditional
Level or Stories 2
Additional Building Above Grade
Structure Type Cathedral Ceilings,9'+ Ceilings
New Construction N
Schools
School District Lenape Regional High
Others
Pets Allowed Y
HOA Fee Include Common Area Maintenance,Lawn Maintenance,Snow Removal,All Ground Fee,Management
Senior Community Yes
Ownership Fee Simple
Security Features Security System
Acceptable Financing Conventional, VA, FHA 203(b)
Listing Terms Conventional, VA, FHA 203(b)
Financing Conventional,VA,FHA 203(b)
Pets Allowed Case by Case Basis
Read Less
Want to know what your home might be worth? Contact us for a FREE valuation!

Our team is ready to help you sell your home for the highest possible price ASAP

Bought with Helen Montgomery • Weichert Realtors - Moorestown





