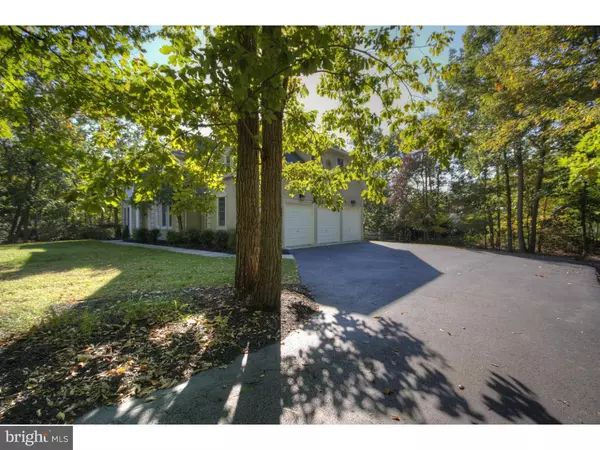$547,000
$575,900
5.0%For more information regarding the value of a property, please contact us for a free consultation.
5 FRANKLIN CT Southampton, NJ 08088
5 Beds
3 Baths
3,813 SqFt
Key Details
Sold Price $547,000
Property Type Single Family Home
Sub Type Detached
Listing Status Sold
Purchase Type For Sale
Square Footage 3,813 sqft
Price per Sqft $143
Subdivision Eagles Mere
MLS Listing ID 1002481208
Sold Date 05/31/17
Style Colonial,Traditional
Bedrooms 5
Full Baths 2
Half Baths 1
HOA Y/N N
Abv Grd Liv Area 3,813
Originating Board TREND
Year Built 2001
Annual Tax Amount $12,662
Tax Year 2016
Lot Size 1.160 Acres
Acres 1.16
Lot Dimensions 0X0
Property Description
Sprawling, estate-like five bedroom (first floor features study or possible 5th bedroom) home located in Southampton, a short drive away from downtown Medford - Entire home is completely renovated and features many luxury upgrades. Brazilian hardwood floors throughout entire house! As you walk in, you are greeted by the warmth of the double sided fireplace, custom White Carrera marble. From the large cathedral ceiling living room with two double overhead French door verandas, to a large chef's eat in kitchen featuring a stainless farm sink, wine/ wet bar, an oversized island and all brand new stainless appliances, this house has everything you could want! Three car garage entrance leads into the mud room/washer and dryer room. Study/Office, Powder room on first floor, two full completely redesigned bathrooms on the second floor. Master suite bathroom features two french doors that open up to a custom free standing tub and walk in rain shower right out of a magazine! Huge basement waiting for it's new owner's finishing touches. Extensive backyard could be a nice park like setting or swimming pool oasis with some clearing out of trees. Owners have relocated so home is easy to show.
Location
State NJ
County Burlington
Area Southampton Twp (20333)
Zoning RCPL
Rooms
Other Rooms Living Room, Dining Room, Master Bedroom, Bedroom 2, Bedroom 3, Kitchen, Family Room, Bedroom 1
Basement Full
Interior
Interior Features Kitchen - Eat-In
Hot Water Propane
Heating Propane
Cooling Central A/C
Fireplaces Number 1
Fireplace Y
Heat Source Bottled Gas/Propane
Laundry Main Floor
Exterior
Garage Spaces 6.0
Water Access N
Accessibility None
Attached Garage 3
Total Parking Spaces 6
Garage Y
Building
Story 2
Sewer On Site Septic
Water Well
Architectural Style Colonial, Traditional
Level or Stories 2
Additional Building Above Grade
New Construction N
Schools
School District Lenape Regional High
Others
Senior Community No
Tax ID 33-02902 03-00026
Ownership Fee Simple
Read Less
Want to know what your home might be worth? Contact us for a FREE valuation!

Our team is ready to help you sell your home for the highest possible price ASAP

Bought with Pamela J Perini • BHHS Fox & Roach-Medford





