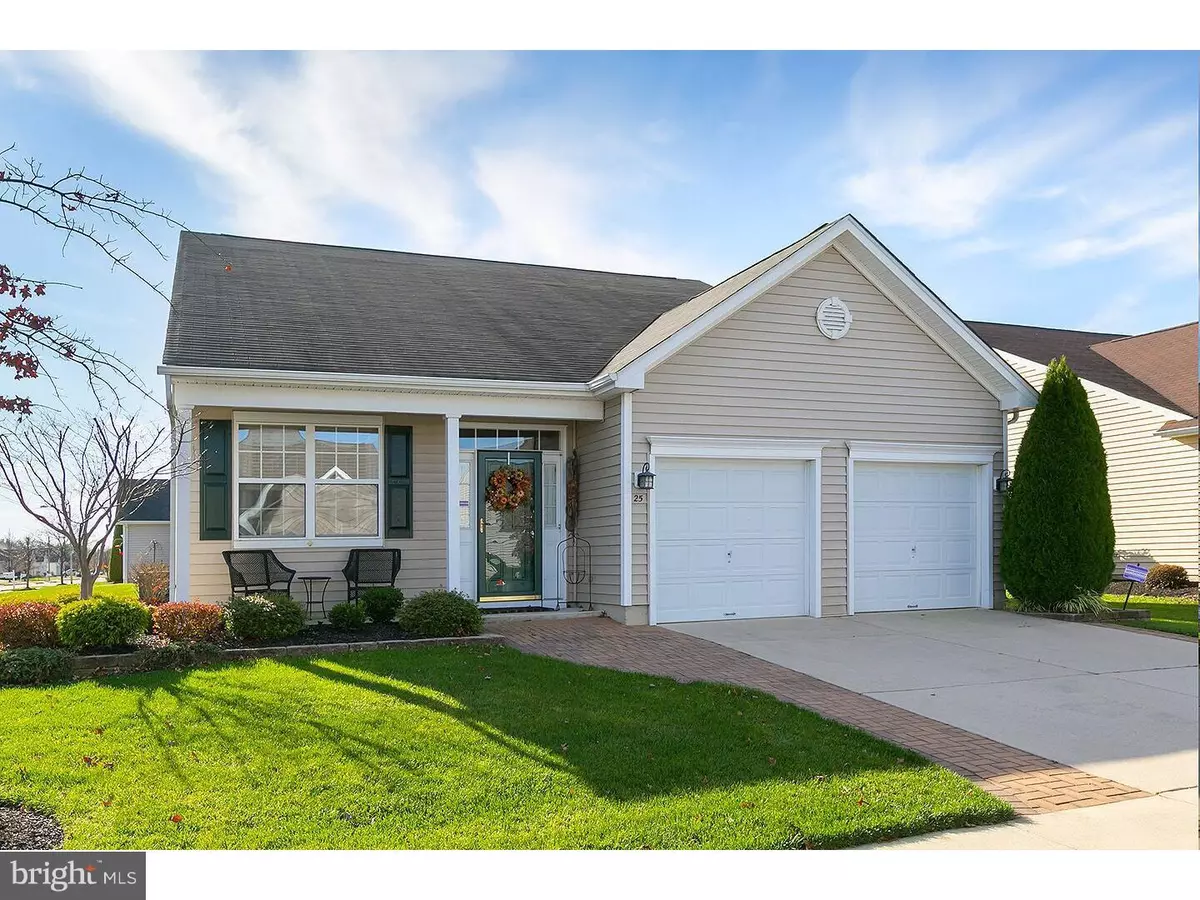$256,000
$259,000
1.2%For more information regarding the value of a property, please contact us for a free consultation.
25 PLEASANT VALLEY DR Sewell, NJ 08080
3 Beds
3 Baths
2,307 SqFt
Key Details
Sold Price $256,000
Property Type Single Family Home
Sub Type Detached
Listing Status Sold
Purchase Type For Sale
Square Footage 2,307 sqft
Price per Sqft $110
Subdivision Heatherwood
MLS Listing ID 1002491202
Sold Date 04/25/17
Style Colonial
Bedrooms 3
Full Baths 3
HOA Fees $115/mo
HOA Y/N Y
Abv Grd Liv Area 2,307
Originating Board TREND
Year Built 2005
Annual Tax Amount $8,013
Tax Year 2016
Lot Size 8,400 Sqft
Acres 0.19
Lot Dimensions 80X105
Property Description
Welcome to Heatherwood a 55+ community. The moment you step inside you notice how immaculate this home is. With nine-foot ceilings the floor plan is open and yet defines it's living spaces with striking architectural details. Home features an inviting & entertaining home so clean/kept you can move right in. Designer colors and plush neutral carpeting create a warm and relaxed ambiance throughout. Spacious eat in kitchen with laminate cabinets, vast counter space and a large island. Open to the den with abundance of sunny light and sliding door that lend access to the covered patio. Master bedroom offers large walk in closet & bathroom with shower. Spare bedroom has access to the hall bath for your guests. Second floor features a large loft for a 2nd master suite, full bath w/a extended walk in closet. 2 Car garage, paver walk way & patio, sprinklers and alarm are just some of the features to this beautiful home. Close to shopping & major highways making this home one to add to your tour.
Location
State NJ
County Gloucester
Area Washington Twp (20818)
Zoning PACC
Rooms
Other Rooms Living Room, Dining Room, Primary Bedroom, Bedroom 2, Kitchen, Family Room, Bedroom 1, Attic
Interior
Interior Features Primary Bath(s), Kitchen - Island, Butlers Pantry, Ceiling Fan(s), Kitchen - Eat-In
Hot Water Natural Gas
Heating Gas, Hot Water
Cooling Central A/C
Flooring Fully Carpeted, Vinyl
Equipment Oven - Double, Oven - Self Cleaning, Dishwasher, Built-In Microwave
Fireplace N
Appliance Oven - Double, Oven - Self Cleaning, Dishwasher, Built-In Microwave
Heat Source Natural Gas
Laundry Main Floor
Exterior
Exterior Feature Patio(s)
Garage Spaces 4.0
Utilities Available Cable TV
Water Access N
Roof Type Pitched
Accessibility None
Porch Patio(s)
Attached Garage 2
Total Parking Spaces 4
Garage Y
Building
Lot Description Corner
Story 2
Foundation Concrete Perimeter
Sewer Public Sewer
Water Public
Architectural Style Colonial
Level or Stories 2
Additional Building Above Grade
Structure Type 9'+ Ceilings
New Construction N
Others
Pets Allowed Y
HOA Fee Include Common Area Maintenance,Lawn Maintenance,Snow Removal
Senior Community Yes
Tax ID 18-00007 02-00062
Ownership Fee Simple
Security Features Security System
Acceptable Financing Conventional, VA
Listing Terms Conventional, VA
Financing Conventional,VA
Pets Allowed Case by Case Basis
Read Less
Want to know what your home might be worth? Contact us for a FREE valuation!

Our team is ready to help you sell your home for the highest possible price ASAP

Bought with Michelle K Gavio • BHHS Fox & Roach-Marlton





