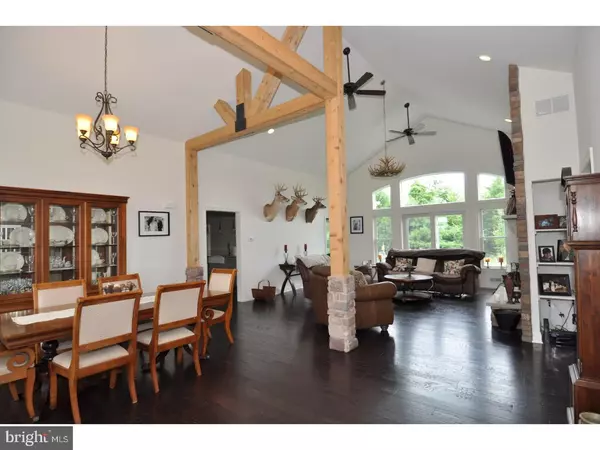$460,000
$499,900
8.0%For more information regarding the value of a property, please contact us for a free consultation.
1 CLIVER CT Bordentown, NJ 08505
3 Beds
3 Baths
2,862 SqFt
Key Details
Sold Price $460,000
Property Type Single Family Home
Sub Type Detached
Listing Status Sold
Purchase Type For Sale
Square Footage 2,862 sqft
Price per Sqft $160
Subdivision None Available
MLS Listing ID 1001907386
Sold Date 09/04/18
Style Ranch/Rambler
Bedrooms 3
Full Baths 2
Half Baths 1
HOA Y/N N
Abv Grd Liv Area 2,862
Originating Board TREND
Year Built 2016
Annual Tax Amount $11,611
Tax Year 2017
Lot Size 4.940 Acres
Acres 4.94
Lot Dimensions 210 X 1025
Property Description
Expect the unexpected in this 3 bedroom, 2 1/2 bath custom built 2862 ranch located on a cul-de-sac in Springfield Township on 4.9 acres. When this magnificent home was built, it was specifically angled to accommodate the rising and setting sun. Enter from the covered porch that is perfect for relaxing after a long day. Open your double front doors to the entry foyer which has views of the living room with stone fireplace, vaulted ceiling, and hardwood flooring. The dining room is open to the living room for a great flow when entertaining. The modern country kitchen boasts granite countertops, eating island, tile backsplash and hardwood flooring. The kitchen design was made for social gathering while highly efficient for cooking. There is a den or office sitting in the front of the home with French doors, separate laundry room, and bath. The floor plan was designed to offer private two additional bedrooms and jack/ jill bath on the other side of the house for guests when needed. The master suite offers a luxurious bathroom with granite countertops, tiled shower stall, and freestanding tub. The backyard is complete with a covered patio and deck overlooking the private backyard. Additional features include a full basement and 2 car garage. This home is just fabulous!
Location
State NJ
County Burlington
Area Springfield Twp (20334)
Zoning AR3
Direction Southwest
Rooms
Other Rooms Living Room, Dining Room, Primary Bedroom, Bedroom 2, Kitchen, Family Room, Bedroom 1, Laundry, Other, Attic
Basement Full, Unfinished
Interior
Interior Features Primary Bath(s), Kitchen - Island, Butlers Pantry, Wood Stove, Dining Area
Hot Water Propane
Heating Propane, Forced Air
Cooling Central A/C
Flooring Wood, Fully Carpeted, Tile/Brick, Marble
Fireplaces Number 1
Fireplaces Type Stone
Equipment Oven - Self Cleaning, Dishwasher, Refrigerator, Built-In Microwave
Fireplace Y
Appliance Oven - Self Cleaning, Dishwasher, Refrigerator, Built-In Microwave
Heat Source Bottled Gas/Propane
Laundry Main Floor
Exterior
Exterior Feature Deck(s), Patio(s), Porch(es)
Garage Inside Access, Garage Door Opener
Garage Spaces 5.0
Utilities Available Cable TV
Waterfront N
Water Access N
Roof Type Pitched,Shingle
Accessibility None
Porch Deck(s), Patio(s), Porch(es)
Parking Type Driveway, Attached Garage, Other
Attached Garage 2
Total Parking Spaces 5
Garage Y
Building
Lot Description Cul-de-sac, Level, Front Yard, Rear Yard, SideYard(s)
Story 1
Foundation Concrete Perimeter
Sewer On Site Septic
Water Well
Architectural Style Ranch/Rambler
Level or Stories 1
Additional Building Above Grade
Structure Type Cathedral Ceilings,9'+ Ceilings
New Construction N
Schools
Middle Schools Northern Burlington County Regional
High Schools Northern Burlington County Regional
School District Northern Burlington Count Schools
Others
Senior Community No
Tax ID 34-00502-00011 01
Ownership Fee Simple
Acceptable Financing Conventional, FHA 203(b)
Listing Terms Conventional, FHA 203(b)
Financing Conventional,FHA 203(b)
Read Less
Want to know what your home might be worth? Contact us for a FREE valuation!

Our team is ready to help you sell your home for the highest possible price ASAP

Bought with John Ryan • RE/MAX at Home






