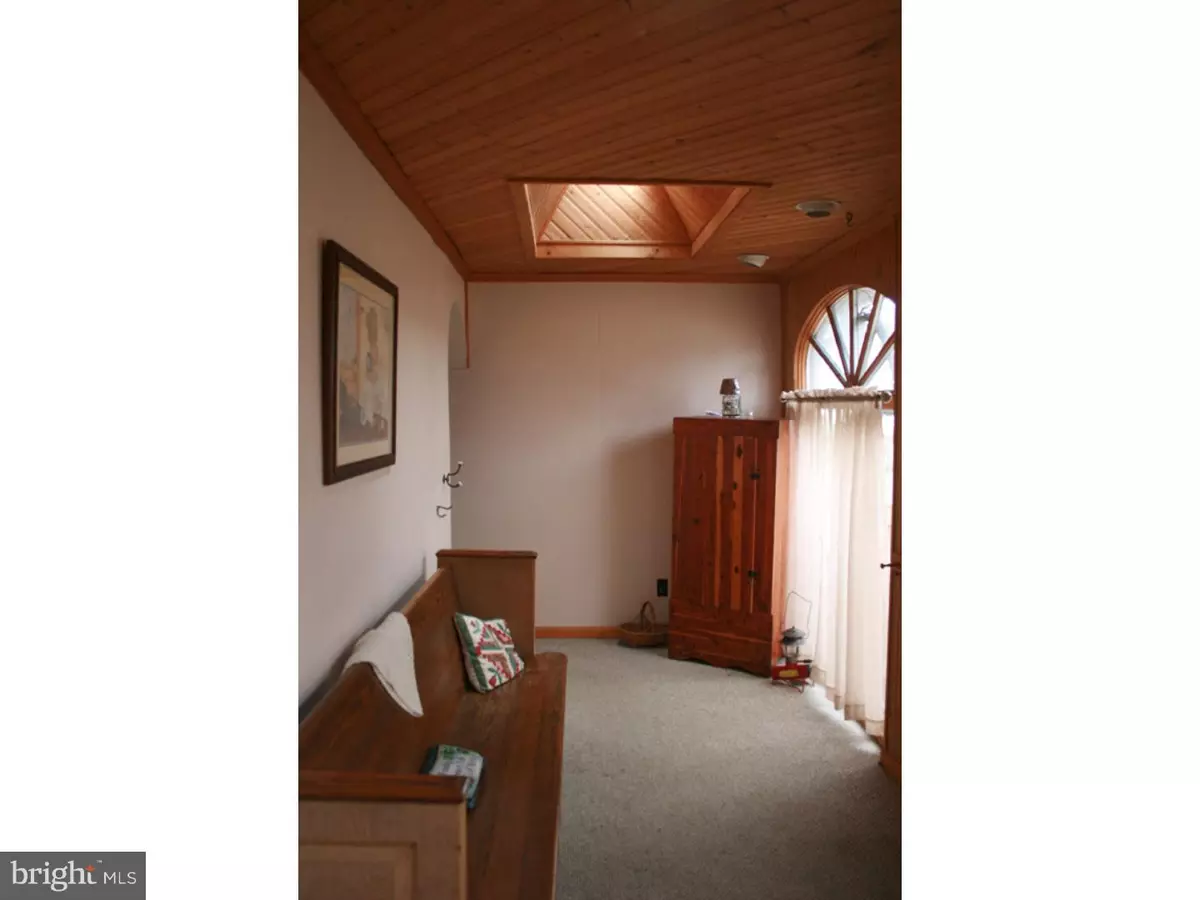$115,000
$118,000
2.5%For more information regarding the value of a property, please contact us for a free consultation.
48 E 5TH AVE Pine Hill, NJ 08021
3 Beds
2 Baths
1,603 SqFt
Key Details
Sold Price $115,000
Property Type Single Family Home
Sub Type Detached
Listing Status Sold
Purchase Type For Sale
Square Footage 1,603 sqft
Price per Sqft $71
Subdivision None Available
MLS Listing ID 1002499412
Sold Date 01/03/17
Style Cape Cod
Bedrooms 3
Full Baths 2
HOA Y/N N
Abv Grd Liv Area 1,603
Originating Board TREND
Year Built 1940
Annual Tax Amount $6,721
Tax Year 2016
Lot Size 7,500 Sqft
Acres 0.17
Lot Dimensions 50X150
Property Description
FHA appraised at $120,000.00 A Charming & Unique Home with lots of space & upgrades. Please note the following: The spacious entry is a lovely sun room w/2 skylights and oak ceiling and plenty of windows. You also have a first floor office that is set off the sunroom for someone who works from home. A large living room offers Double Windows on either side of the brick hearth. The spacious kitchen offers a separate dining area with garden windows, laminate flooring, oak ceilings w/ skylight, disposal, & refrigerator. First floor bedroom has a full bath with jacuzzi tub. Please Notice the finished basement w/ Game room & storage closet. 2 additional bedrooms with Vaulted Ceilings are on the 2nd floor with another full bath between them. The exterior offers vinyl siding, a large concrete deck, fenced in yard and a 1 car detached garage. There is also a storage shed for added storage behind the garage. Pine Hill has reassessed this home & the assessed value is now 125,000 so the taxes will be coming down. I will update the taxes soon.
Location
State NJ
County Camden
Area Pine Hill Boro (20428)
Zoning RES
Rooms
Other Rooms Living Room, Dining Room, Primary Bedroom, Bedroom 2, Kitchen, Family Room, Bedroom 1, Other, Attic
Basement Full
Interior
Interior Features Skylight(s), Ceiling Fan(s), Attic/House Fan, WhirlPool/HotTub, Stall Shower, Kitchen - Eat-In
Hot Water Natural Gas
Heating Gas, Forced Air
Cooling Central A/C
Flooring Wood, Fully Carpeted, Vinyl, Tile/Brick
Equipment Built-In Range, Refrigerator, Disposal
Fireplace N
Appliance Built-In Range, Refrigerator, Disposal
Heat Source Natural Gas
Laundry Main Floor
Exterior
Exterior Feature Deck(s), Porch(es)
Garage Spaces 4.0
Fence Other
Utilities Available Cable TV
Water Access N
Roof Type Shingle
Accessibility None
Porch Deck(s), Porch(es)
Total Parking Spaces 4
Garage Y
Building
Lot Description Level, Trees/Wooded, Front Yard, Rear Yard
Story 1.5
Sewer Public Sewer
Water Public
Architectural Style Cape Cod
Level or Stories 1.5
Additional Building Above Grade
Structure Type Cathedral Ceilings
New Construction N
Schools
Elementary Schools Albert Bean School
Middle Schools Pine Hill
High Schools Overbrook
School District Pine Hill Borough Board Of Education
Others
Senior Community No
Tax ID 28-00063-00079
Ownership Fee Simple
Acceptable Financing Conventional, VA, FHA 203(b)
Listing Terms Conventional, VA, FHA 203(b)
Financing Conventional,VA,FHA 203(b)
Read Less
Want to know what your home might be worth? Contact us for a FREE valuation!

Our team is ready to help you sell your home for the highest possible price ASAP

Bought with Kimberly Y Speller • RealtyMark Properties





