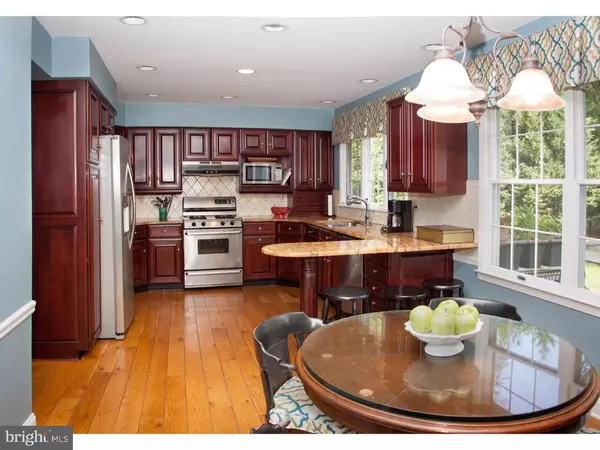$373,000
$375,000
0.5%For more information regarding the value of a property, please contact us for a free consultation.
20 HAMPTON CIRCLE DR Medford, NJ 08055
4 Beds
3 Baths
2,308 SqFt
Key Details
Sold Price $373,000
Property Type Single Family Home
Sub Type Detached
Listing Status Sold
Purchase Type For Sale
Square Footage 2,308 sqft
Price per Sqft $161
Subdivision Headwater Village
MLS Listing ID 1002589588
Sold Date 12/15/15
Style Colonial
Bedrooms 4
Full Baths 2
Half Baths 1
HOA Fees $6/ann
HOA Y/N Y
Abv Grd Liv Area 2,308
Originating Board TREND
Year Built 1980
Annual Tax Amount $10,804
Tax Year 2015
Lot Size 0.569 Acres
Acres 0.57
Lot Dimensions 0X0
Property Description
GO AHEAD, MAKE YOUR MOVE! This four bedroom two and one half bath center hall colonial is a remarkable buy today. A fireplace in the family room surrounded by custom built ins, new plantation shutters, a newer brick walkway, a custom interior trim package, a partially finished basement with a private guest or media room and a huge storage area are just the beginning. The kitchen was remodeled with Wood Mode cabinets and granite counter tops and there are hardwoods throughout - along with a large butlers pantry between the kitchen and dining room. Outside is a true extension of the home with a lovely screened porch off the family room which leads to the in-ground pool. Located in one of Medford's most sought after communities?Headwater Village, this property also features remodeled bathrooms with top of the line hardware and was recently professionally painted throughout in decorator colors that make it move in ready. The large corner lot where this home was built adds to back yard privacy and views from the porch that are remarkable all year long. So ... are you looking for A GREAT MOVE? Make it to Headwater TODAY! SUMMARY OF FEATURES: 4 Bedrooms, 2 and 1/2 Baths Center Hall Colonial With Separate and Formal Living & Dining Rooms, Separate Bar or Butlers Pantry Off Dining Room, Remodeled Kitchen With Granite Counter Tops and All Appliances Included, NEW Plantation Shutters in Living and Dining Rooms, Hardwood Floors, 1st Floor Laundry With Separate Porch Entrance, Screened Porch & In-ground POOL Finished Basement With Large Dedicated Storage Area, Newer Brick Walkways, Recently Painted Exterior Trim, Large Two Car Attached Garage and HSA HOME WARRANTY INCLUDED.
Location
State NJ
County Burlington
Area Medford Twp (20320)
Zoning RES
Rooms
Other Rooms Living Room, Dining Room, Primary Bedroom, Bedroom 2, Bedroom 3, Kitchen, Family Room, Bedroom 1, Laundry, Other
Basement Full
Interior
Interior Features Primary Bath(s), Kitchen - Eat-In
Hot Water Electric
Heating Gas, Forced Air
Cooling Central A/C
Fireplaces Number 1
Fireplace Y
Heat Source Natural Gas
Laundry Main Floor
Exterior
Garage Spaces 4.0
Pool In Ground
Amenities Available Tennis Courts, Tot Lots/Playground
Water Access N
Accessibility None
Attached Garage 2
Total Parking Spaces 4
Garage Y
Building
Story 2
Sewer On Site Septic
Water Well
Architectural Style Colonial
Level or Stories 2
Additional Building Above Grade
New Construction N
Schools
High Schools Shawnee
School District Lenape Regional High
Others
HOA Fee Include Common Area Maintenance
Tax ID 20-05105-00045
Ownership Fee Simple
Read Less
Want to know what your home might be worth? Contact us for a FREE valuation!

Our team is ready to help you sell your home for the highest possible price ASAP

Bought with Anna M DeCristofaro • Coldwell Banker Realty





