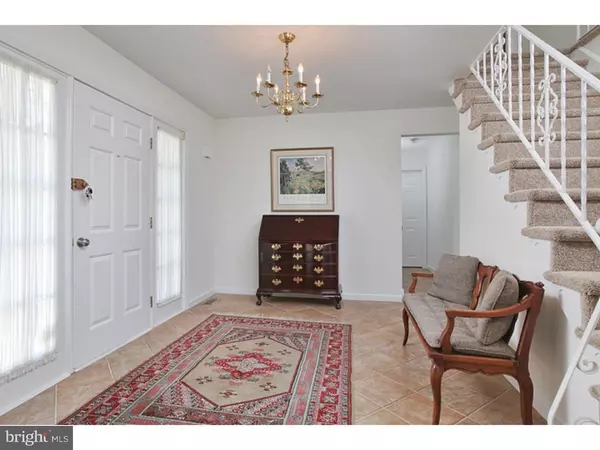$350,000
$350,000
For more information regarding the value of a property, please contact us for a free consultation.
214 HADLEIGH DR Cherry Hill, NJ 08003
4 Beds
3 Baths
2,658 SqFt
Key Details
Sold Price $350,000
Property Type Single Family Home
Sub Type Detached
Listing Status Sold
Purchase Type For Sale
Square Footage 2,658 sqft
Price per Sqft $131
Subdivision Fox Hollow
MLS Listing ID 1002635782
Sold Date 09/09/15
Style Colonial
Bedrooms 4
Full Baths 2
Half Baths 1
HOA Y/N N
Abv Grd Liv Area 2,658
Originating Board TREND
Year Built 1979
Annual Tax Amount $12,038
Tax Year 2014
Lot Size 0.444 Acres
Acres 0.44
Lot Dimensions 129X150
Property Description
Look no further than this desirable, well-maintained home with great location. This upscale center hall colonial home features over 2600 square feet of living space with a great floor plan. The living room, and dining room are generous in size and perfect for entertaining. The spacious family room features a walkout to your outdoor patio. All new stainless appliances and a large pantry are highlights of the remodeled eat-in kitchen. The oversized master bedroom has a huge walk-in closet and an updated master bathroom with a soaking tub and a vanity that offers plenty of space. There are a total of four bedrooms with large closets; a laundry/mud room with its own entrance; a full dry basement and attic for extra storage, and a two-car garage. Convenient to all highways, bridges, schools, parks, swim club, shopping, restaurants, and entertainment, all in the award winning Cherry Hill school system. As an added bonus seller will pay three thousand dollars towards buyers closing cost. There is no better value in Fox Hollow.
Location
State NJ
County Camden
Area Cherry Hill Twp (20409)
Zoning RES
Rooms
Other Rooms Living Room, Dining Room, Primary Bedroom, Bedroom 2, Bedroom 3, Kitchen, Family Room, Bedroom 1, Other
Basement Full
Interior
Interior Features Primary Bath(s), Butlers Pantry, Kitchen - Eat-In
Hot Water Electric
Heating Gas, Hot Water
Cooling Central A/C
Equipment Dishwasher, Refrigerator, Disposal, Built-In Microwave
Fireplace N
Appliance Dishwasher, Refrigerator, Disposal, Built-In Microwave
Heat Source Natural Gas
Laundry Main Floor
Exterior
Exterior Feature Patio(s)
Garage Spaces 5.0
Utilities Available Cable TV
Water Access N
Roof Type Pitched,Shingle
Accessibility None
Porch Patio(s)
Attached Garage 2
Total Parking Spaces 5
Garage Y
Building
Lot Description Level, Front Yard, Rear Yard
Story 2
Sewer Public Sewer
Water Public
Architectural Style Colonial
Level or Stories 2
Additional Building Above Grade
New Construction N
Schools
High Schools Cherry Hill High - East
School District Cherry Hill Township Public Schools
Others
Tax ID 09-00518 20-00021
Ownership Fee Simple
Acceptable Financing Conventional, VA, FHA 203(b)
Listing Terms Conventional, VA, FHA 203(b)
Financing Conventional,VA,FHA 203(b)
Read Less
Want to know what your home might be worth? Contact us for a FREE valuation!

Our team is ready to help you sell your home for the highest possible price ASAP

Bought with Bonnie Schwartz • BHHS Fox & Roach-Cherry Hill





