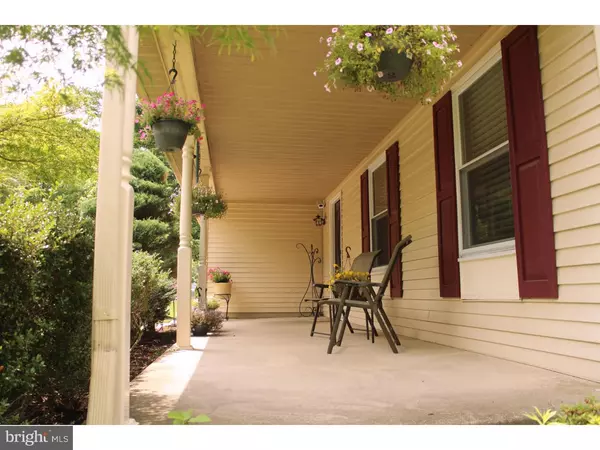$317,500
$325,000
2.3%For more information regarding the value of a property, please contact us for a free consultation.
23 RIDGEMOUNT DR Evesham, NJ 08053
5 Beds
4 Baths
2,412 SqFt
Key Details
Sold Price $317,500
Property Type Single Family Home
Sub Type Detached
Listing Status Sold
Purchase Type For Sale
Square Footage 2,412 sqft
Price per Sqft $131
Subdivision Marlton Leas
MLS Listing ID 1002638006
Sold Date 09/15/15
Style Colonial,Traditional
Bedrooms 5
Full Baths 3
Half Baths 1
HOA Y/N N
Abv Grd Liv Area 2,412
Originating Board TREND
Year Built 1985
Annual Tax Amount $7,986
Tax Year 2014
Lot Size 0.330 Acres
Acres 0.33
Lot Dimensions CORNER LOT
Property Description
looking for a Prestige, Well Maintained corner lot home with LOTS of space in a reputable neighborhood? Look no further!! This 5 bedrooms, 3.5 baths home has everything that there is to offer. As you are entering the 1st level of the home. A durable, low-maintenance laminated wood flooring will guide you from an formal living room to a large family room, separated by an updated eat-in kitchen with newer appliances, just off the side is the newest addition, either you use it as Master bedroom or in-law suite with huge walk in closet, along with separated heat and A/C, to the right of the this room is an bonus room with access to laundry room. Upstairs, You will be impress with the size of the MASTER Bedroom, Vaulted Ceiling and garden tub, along with all 3 Very nice size bedrooms with sizable closet space along with an updated hallway bath. As for the outdoor space, it has a cape style front porch to the fenced in backyard with desirable landscape, plus an mud room/work shop with it's own heating and air. hurry... This house will not be on the market for long!!!
Location
State NJ
County Burlington
Area Evesham Twp (20313)
Zoning MD
Rooms
Other Rooms Living Room, Dining Room, Primary Bedroom, Bedroom 2, Bedroom 3, Kitchen, Family Room, Bedroom 1, In-Law/auPair/Suite, Laundry, Other, Attic
Interior
Interior Features Primary Bath(s), Butlers Pantry, Kitchen - Eat-In
Hot Water Electric
Heating Heat Pump - Electric BackUp, Forced Air, Zoned
Cooling Central A/C, Energy Star Cooling System
Flooring Fully Carpeted
Equipment Commercial Range, Dishwasher, Disposal
Fireplace N
Appliance Commercial Range, Dishwasher, Disposal
Laundry Main Floor
Exterior
Exterior Feature Patio(s), Porch(es)
Garage Spaces 1.0
Water Access N
Roof Type Pitched
Accessibility None
Porch Patio(s), Porch(es)
Attached Garage 1
Total Parking Spaces 1
Garage Y
Building
Lot Description Corner
Story 2
Foundation Slab
Sewer Public Sewer
Water Public
Architectural Style Colonial, Traditional
Level or Stories 2
Additional Building Above Grade
New Construction N
Schools
School District Evesham Township
Others
HOA Fee Include Alarm System
Tax ID 13-00013 47-00018
Ownership Fee Simple
Security Features Security System
Acceptable Financing Conventional, VA, FHA 203(b)
Listing Terms Conventional, VA, FHA 203(b)
Financing Conventional,VA,FHA 203(b)
Read Less
Want to know what your home might be worth? Contact us for a FREE valuation!

Our team is ready to help you sell your home for the highest possible price ASAP

Bought with Michael P Carr • Weichert Realtors-Marlton





