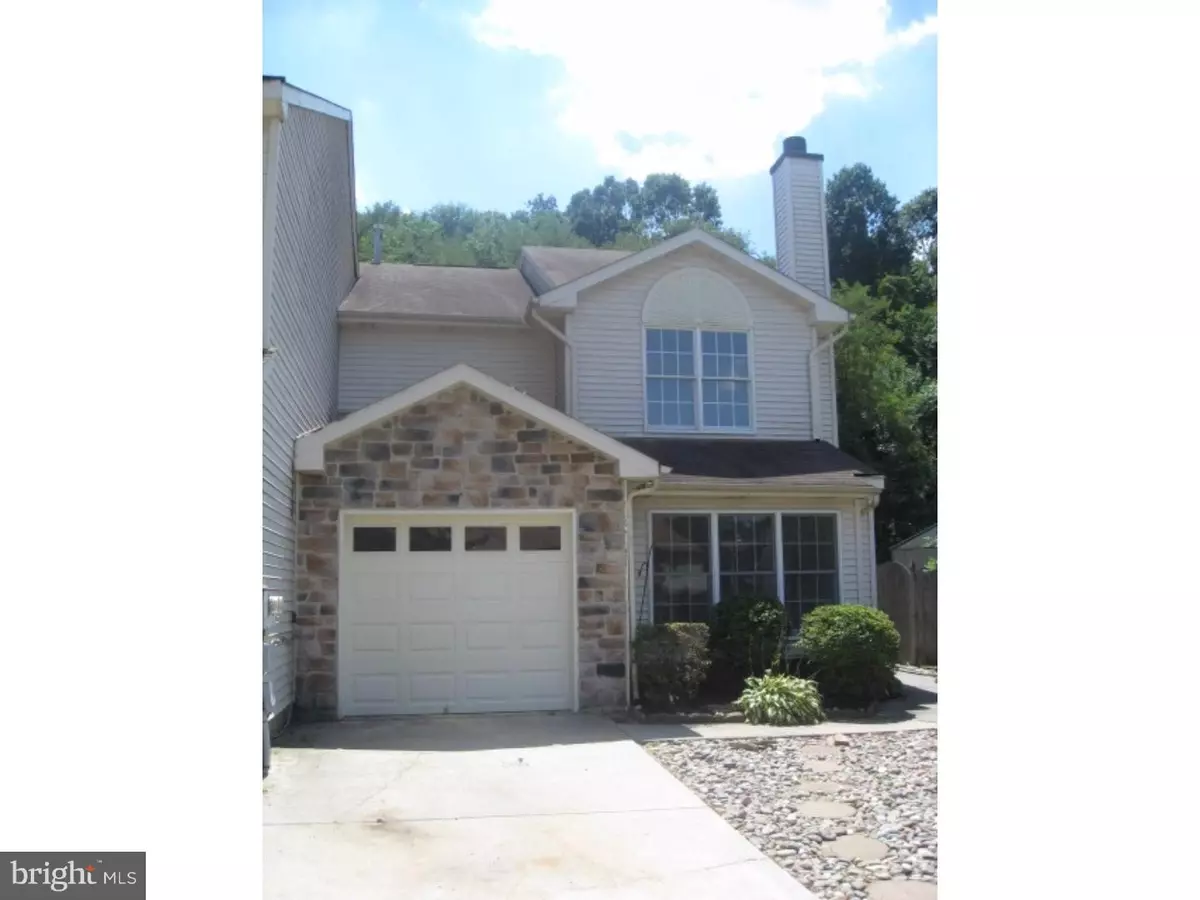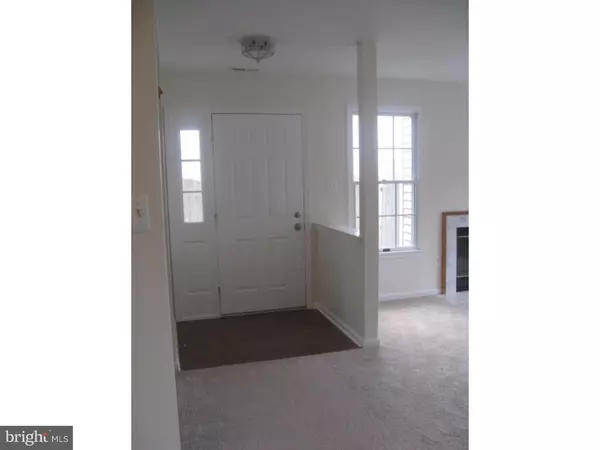$175,000
$179,900
2.7%For more information regarding the value of a property, please contact us for a free consultation.
59 BARRY DR Mantua, NJ 08051
3 Beds
3 Baths
1,572 SqFt
Key Details
Sold Price $175,000
Property Type Townhouse
Sub Type End of Row/Townhouse
Listing Status Sold
Purchase Type For Sale
Square Footage 1,572 sqft
Price per Sqft $111
Subdivision Villages Of Mantua
MLS Listing ID 1002672656
Sold Date 10/27/15
Style Other
Bedrooms 3
Full Baths 2
Half Baths 1
HOA Fees $70/mo
HOA Y/N Y
Abv Grd Liv Area 1,572
Originating Board TREND
Year Built 1990
Annual Tax Amount $5,760
Tax Year 2015
Lot Size 3,049 Sqft
Acres 0.07
Property Description
Look no more! This newly renovated,end unit 3 Bedroom, 2 1/2 Bath Townhome is located in the Villages of Mantua in the desired Clearview School District. Just move right in to this beauty. Features foyer entrance, plenty of closet space,living room with a wood burning fireplace,nice sized dining room, Powder room with new Vanity/sink, mirror, light fixture, toilet and ceramic tile floor, there is a beautiful all new eat in kitchen with Granite Counters, Stainless Steel appliances,panty and easy to maintain pergo floor. Upstairs you will find a huge master bedroom including a walk in closet, Master bath with soaking tub and double door shower,new sink/vanity,mirror,light fixture,toilet and ceramic tile floor. The laundry/utility room is on this level along with two other nice sized bedrooms and a hall bath with new sink/vanity,mirror,light fixture,toilet and ceramic tile floor. Out to the fenced yard there are cute little gardens,a spacious storage shed, patio and access to the common area,backing to woods. Other nice features are the attached Garage with access to the house,New Heater and Central Air, Andersen Windows t/o, all new wall-wall carpet and the interior is freshly painted. Don't miss out on this one!
Location
State NJ
County Gloucester
Area Mantua Twp (20810)
Zoning RES
Rooms
Other Rooms Living Room, Dining Room, Primary Bedroom, Bedroom 2, Kitchen, Family Room, Bedroom 1, Other, Attic
Interior
Interior Features Primary Bath(s), Butlers Pantry, Kitchen - Eat-In
Hot Water Natural Gas
Heating Gas, Forced Air
Cooling Central A/C
Flooring Fully Carpeted, Tile/Brick
Fireplaces Number 1
Equipment Oven - Wall, Dishwasher, Disposal, Built-In Microwave
Fireplace Y
Appliance Oven - Wall, Dishwasher, Disposal, Built-In Microwave
Heat Source Natural Gas
Laundry Upper Floor
Exterior
Exterior Feature Patio(s)
Parking Features Inside Access
Garage Spaces 3.0
Utilities Available Cable TV
Water Access N
Roof Type Pitched,Shingle
Accessibility None
Porch Patio(s)
Attached Garage 1
Total Parking Spaces 3
Garage Y
Building
Lot Description Level, Front Yard, Rear Yard
Story 2
Foundation Brick/Mortar
Sewer Public Sewer
Water Public
Architectural Style Other
Level or Stories 2
Additional Building Above Grade
New Construction N
Schools
Middle Schools Clearview Regional
High Schools Clearview Regional
School District Clearview Regional Schools
Others
Tax ID 10-00110 01-00016 25
Ownership Fee Simple
Acceptable Financing Conventional, VA, FHA 203(b)
Horse Feature Riding Ring
Listing Terms Conventional, VA, FHA 203(b)
Financing Conventional,VA,FHA 203(b)
Read Less
Want to know what your home might be worth? Contact us for a FREE valuation!

Our team is ready to help you sell your home for the highest possible price ASAP

Bought with Catherine Galanti • BHHS Fox & Roach-Washington-Gloucester





