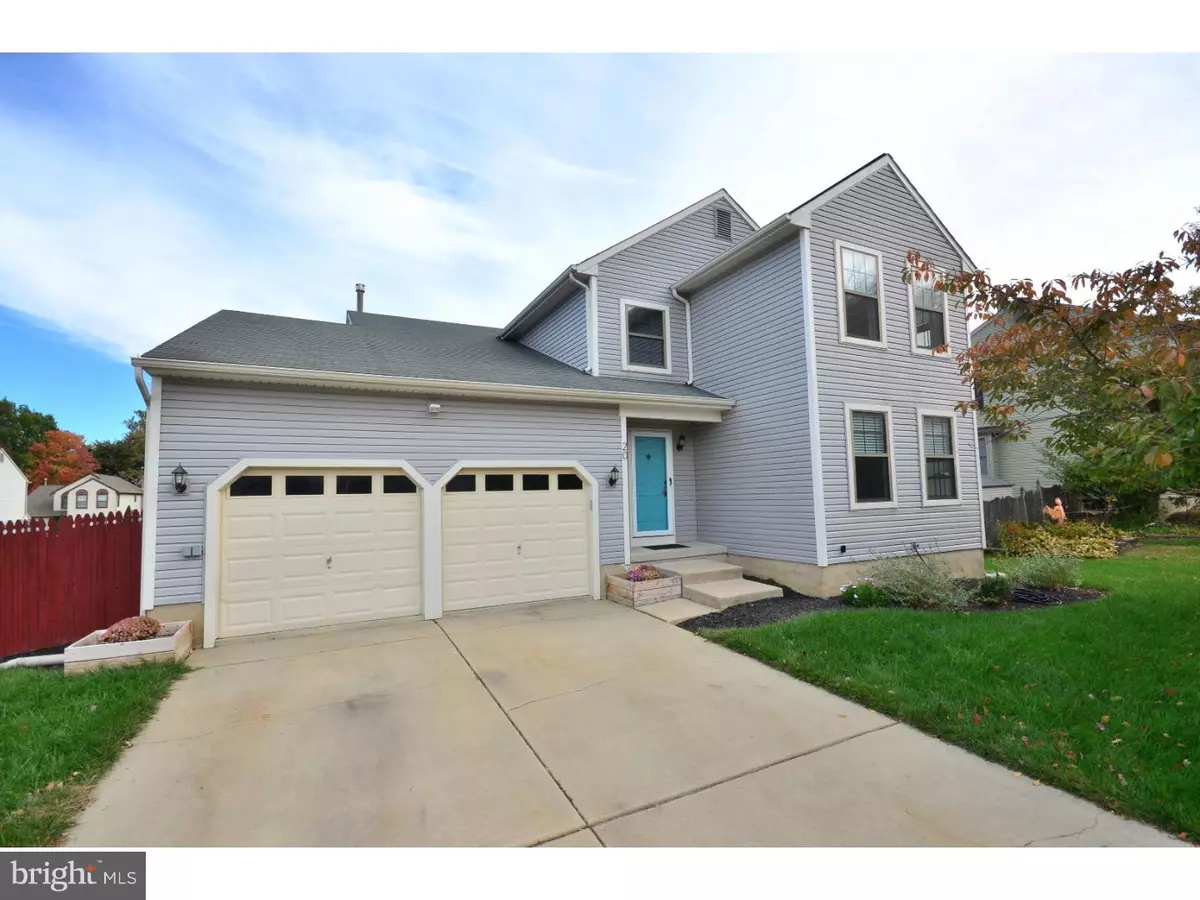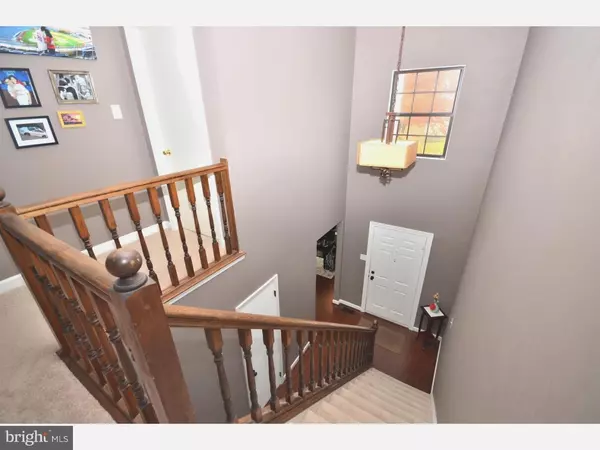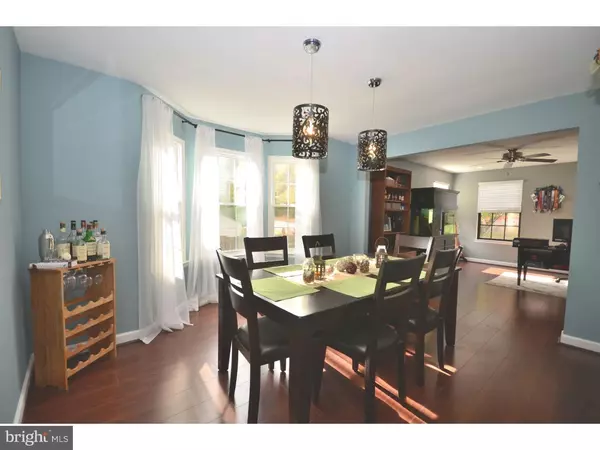$260,000
$264,900
1.8%For more information regarding the value of a property, please contact us for a free consultation.
20 OAKTON DR Mantua, NJ 08051
3 Beds
3 Baths
2,134 SqFt
Key Details
Sold Price $260,000
Property Type Single Family Home
Sub Type Detached
Listing Status Sold
Purchase Type For Sale
Square Footage 2,134 sqft
Price per Sqft $121
Subdivision Royal Oaks
MLS Listing ID 1002700054
Sold Date 12/21/15
Style Colonial
Bedrooms 3
Full Baths 2
Half Baths 1
HOA Y/N N
Abv Grd Liv Area 2,134
Originating Board TREND
Year Built 1989
Annual Tax Amount $7,897
Tax Year 2015
Lot Size 8,712 Sqft
Acres 0.2
Lot Dimensions .
Property Description
Don't miss this fabulous home w/ 3 bedrooms & 2 1/2 bath is located in the desirable neighborhood of Royal Oaks. This well maintained home features numerous updates including gorgeous laminate hardwood floors, new carpet, upgraded lighting & fixtures throughout including recessed lighting, some newer windows, newer neutral paint & decor, two story foyer, cozy living room (office), dining room with bay window, open family to updated kitchen w/ plenty of cabinets, all appliances included, brand new flooring, awesome laundry room/mud room w/ washer & dryer included, shelving & utility sink, brand new powder room w/ custom vanity & tile floor, master bedroom suite w/ vaulted ceiling, ceiling fan & two closets w/ custom shelving, master bath w/ vaulted ceiling, dual sinks & sumptuous soaking tub, two other well appointed bedrooms, hall bath w/ dual sinks, privacy commode wall & separate entrance from one of the bedrooms, full basement, large two tiered deck which was just restored, large fenced yard & two car garage w/ automatic openers. Other newer improvements include all new water efficient commodes, high efficiency gas furnace (2014), newer attic fan, french drain w/ newer sump pump (2013) in the basement, newer vinyl siding & wired internet & ethernet. Close to major highway, shopping & schools!
Location
State NJ
County Gloucester
Area Mantua Twp (20810)
Zoning RESID
Rooms
Other Rooms Living Room, Dining Room, Primary Bedroom, Bedroom 2, Kitchen, Family Room, Bedroom 1, Laundry, Attic
Basement Full, Unfinished
Interior
Interior Features Primary Bath(s), Butlers Pantry, Ceiling Fan(s), Kitchen - Eat-In
Hot Water Natural Gas
Heating Gas, Forced Air
Cooling Central A/C
Flooring Wood, Fully Carpeted, Vinyl, Tile/Brick
Equipment Built-In Range, Dishwasher, Refrigerator
Fireplace N
Window Features Bay/Bow,Replacement
Appliance Built-In Range, Dishwasher, Refrigerator
Heat Source Natural Gas
Laundry Main Floor
Exterior
Exterior Feature Deck(s)
Parking Features Inside Access, Garage Door Opener
Garage Spaces 5.0
Fence Other
Utilities Available Cable TV
Water Access N
Roof Type Pitched,Shingle
Accessibility None
Porch Deck(s)
Attached Garage 2
Total Parking Spaces 5
Garage Y
Building
Lot Description Front Yard, Rear Yard, SideYard(s)
Story 2
Sewer Public Sewer
Water Public
Architectural Style Colonial
Level or Stories 2
Additional Building Above Grade
Structure Type Cathedral Ceilings,9'+ Ceilings
New Construction N
Schools
School District Mantua Township Board Of Education
Others
Tax ID 10-00146 05-00004
Ownership Fee Simple
Read Less
Want to know what your home might be worth? Contact us for a FREE valuation!

Our team is ready to help you sell your home for the highest possible price ASAP

Bought with Rebecca Bigwood • Your Home Sold Guaranteed, Nancy Kowalik Group





