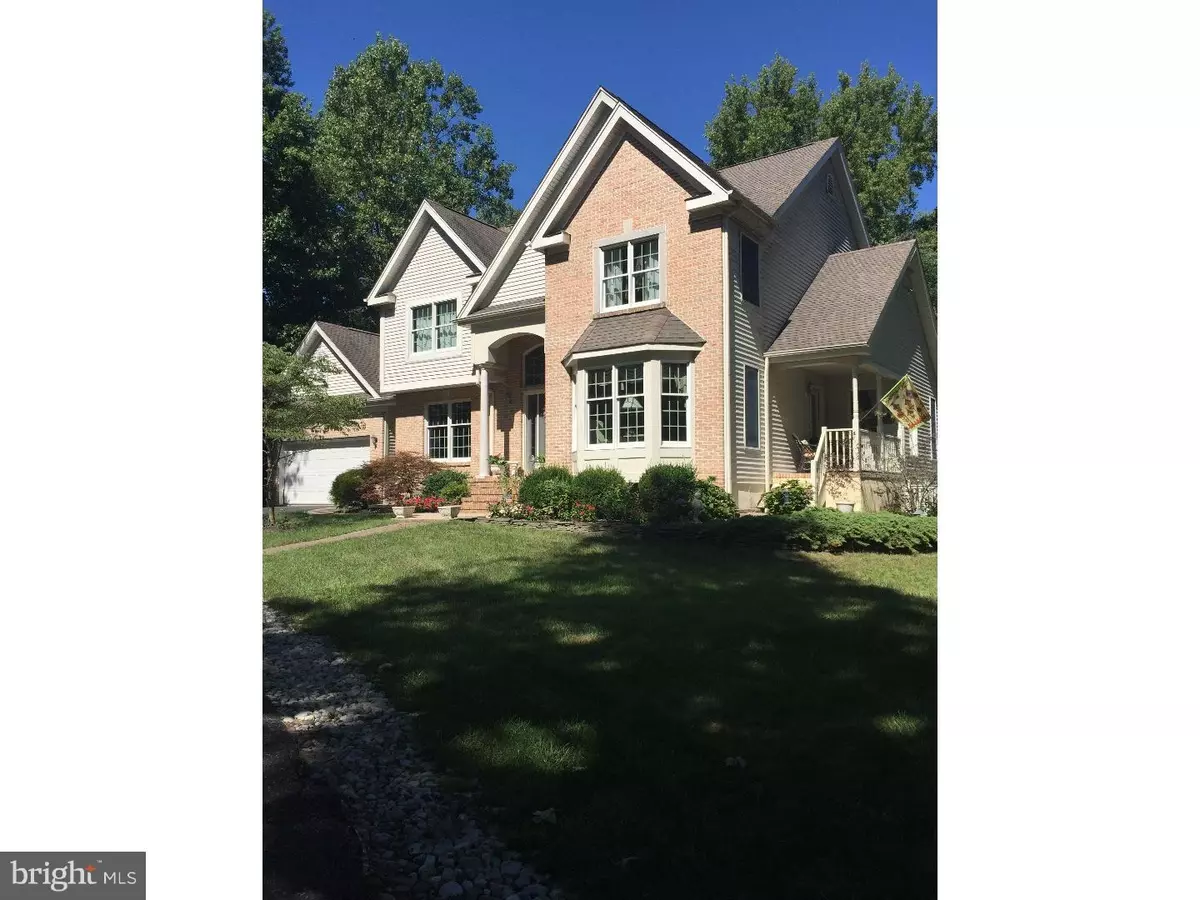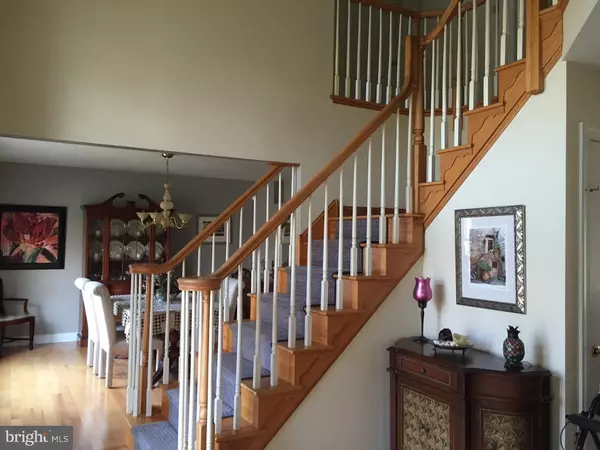$425,000
$439,999
3.4%For more information regarding the value of a property, please contact us for a free consultation.
11 BERKSHIRE DR Sewell, NJ 08080
5 Beds
5 Baths
4,904 SqFt
Key Details
Sold Price $425,000
Property Type Single Family Home
Sub Type Detached
Listing Status Sold
Purchase Type For Sale
Square Footage 4,904 sqft
Price per Sqft $86
Subdivision Windsor Forest
MLS Listing ID 1002711800
Sold Date 06/07/16
Style Contemporary
Bedrooms 5
Full Baths 3
Half Baths 2
HOA Y/N N
Abv Grd Liv Area 3,456
Originating Board TREND
Year Built 1998
Annual Tax Amount $13,952
Tax Year 2015
Lot Size 2.330 Acres
Acres 2.33
Lot Dimensions 0X0
Property Description
Wow-this beautiful contemporary home in prestigious Windsor Forest has a full in-law suite! This 5 bedroom, custom built home sits on a premiere private 2.33 acre lot - it doesn't get much better than this! Enter into 2 story foyer with hardwood floors, relax in lovely living room with recessed lighting & entertain in spacious dining room w/hardwood flooring. Family room has hardwood floors and marble fireplace perfect for those cold winters nights. Bright eat-in kitchen features lots of extra large windows showing beautiful view, ceramic tile flooring, center island, tile back splash, recessed lighting, & 42" cabinets. Wait, there is also a wet bar area with private porch! Upstairs boasts a large master suite with ceiling fan, full bath with double sinks, vanity area, private commode and soaking tub! 3 more generous bedrooms (all with ceiling fans) & hall bath with double sinks complete the upstairs. Walk-out above ground basement features 1/2 bath, recreation area, storage area, french drain & sump pump. Now to the in-law suite! This suite has a 12x12 living room, an 9x8 kitchen with pantry, a huge coat closet, a 17x12 bedroom with ceiling fan, walk-in closet, a full bath with large closet and double doors leading to private deck! That's in addition to the 2 additional 2-tier walk-down connecting decks! Home also features a security system, 2 1/2 car garage, 2 attics with pull-down stairs, 3-zone heating & air conditioning, 30 year roof warranty, elaborate exterior french drain system, upgraded lighting with Christmas package and much more. All this located in the heart of Washington Twp, close to all major highways, Philadelphia, Atlantic City & New York. Don't delay this magnificent grand home will surely not last - make your appointment today!
Location
State NJ
County Gloucester
Area Washington Twp (20818)
Zoning R
Rooms
Other Rooms Living Room, Dining Room, Primary Bedroom, Bedroom 2, Bedroom 3, Kitchen, Family Room, Bedroom 1, In-Law/auPair/Suite, Laundry, Other, Attic
Basement Full
Interior
Interior Features Primary Bath(s), Kitchen - Island, Butlers Pantry, Ceiling Fan(s), Wet/Dry Bar, Stall Shower, Kitchen - Eat-In
Hot Water Natural Gas
Heating Gas, Hot Water
Cooling Central A/C
Flooring Wood, Fully Carpeted, Tile/Brick
Fireplaces Number 1
Fireplaces Type Marble
Equipment Built-In Range, Oven - Self Cleaning, Dishwasher, Disposal
Fireplace Y
Appliance Built-In Range, Oven - Self Cleaning, Dishwasher, Disposal
Heat Source Natural Gas
Laundry Main Floor
Exterior
Exterior Feature Deck(s), Porch(es)
Parking Features Inside Access, Garage Door Opener, Oversized
Garage Spaces 5.0
Utilities Available Cable TV
Water Access N
Roof Type Pitched,Shingle
Accessibility None
Porch Deck(s), Porch(es)
Attached Garage 2
Total Parking Spaces 5
Garage Y
Building
Lot Description Front Yard, Rear Yard, SideYard(s)
Story 2
Foundation Concrete Perimeter, Brick/Mortar
Sewer Public Sewer
Water Public
Architectural Style Contemporary
Level or Stories 2
Additional Building Above Grade, Below Grade
Structure Type Cathedral Ceilings,9'+ Ceilings,High
New Construction N
Others
Tax ID 18-00199 01-00006
Ownership Fee Simple
Security Features Security System
Acceptable Financing Conventional, VA, FHA 203(b)
Listing Terms Conventional, VA, FHA 203(b)
Financing Conventional,VA,FHA 203(b)
Read Less
Want to know what your home might be worth? Contact us for a FREE valuation!

Our team is ready to help you sell your home for the highest possible price ASAP

Bought with Melissa Anne Ryan • Keller Williams Realty - Cherry Hill





