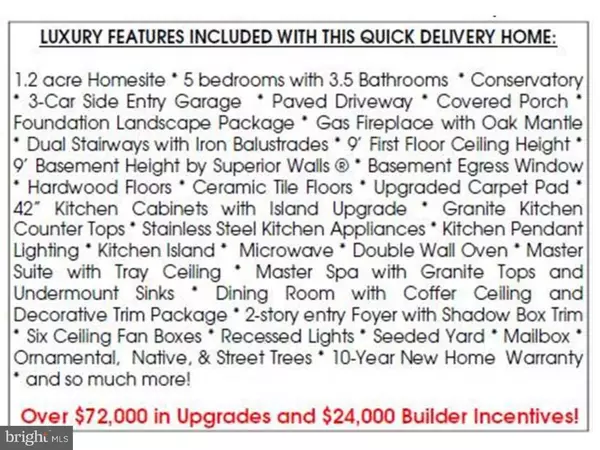$867,900
$864,900
0.3%For more information regarding the value of a property, please contact us for a free consultation.
3 JAMIESON WAY Hillsborough, NJ 08844
5 Beds
4 Baths
3,682 SqFt
Key Details
Sold Price $867,900
Property Type Single Family Home
Sub Type Detached
Listing Status Sold
Purchase Type For Sale
Square Footage 3,682 sqft
Price per Sqft $235
Subdivision None Available
MLS Listing ID 1002711602
Sold Date 05/18/16
Style Colonial
Bedrooms 5
Full Baths 3
Half Baths 1
HOA Fees $58/mo
HOA Y/N Y
Abv Grd Liv Area 3,682
Originating Board TREND
Year Built 2015
Annual Tax Amount $4,747
Tax Year 2016
Lot Size 1.217 Acres
Acres 1.22
Lot Dimensions 1.22 AC
Property Description
NEW CONSTRUCTION! Great Hidden Brook Community designed for 16 Elegant Homes on 1+ acres, 6 models, multiple elevations (facades), Brick, Stucco, Stone, and Vinyl, and all Brick Option available. This model is the Farmhouse as pictured. Included Luxury Features: Conservatory with hardwood floor, 5 Bedrooms with 3.5 Baths, Decorative Trim Package, two Story Foyer with Shadow Box Trim, 2nd staircase off of the FR, Master Retreat with Coffer Ceiling, Dining Room with Coffer Ceiling. Chef inspired Kitchens: 42" Kitchen Cabinets with Designer Package, Granite Kitchen Counter Tops, Stainless Steel Kitchen Appliances, Double Wall Oven, Kitchen Pendant Lighting, 9' Ceilings First Floor and Basement, Master Spa with Cultured Marble Sinks, 1.2 acre home site, 3 Car Side Entry Garage (a site standard), Paved Driveway (a site standard), Covered Porch, Foundation Landscape Package, and more. Builder very flexible with customizing options so your needs are met.
Location
State NJ
County Somerset
Area Hillsborough Twp (21810)
Zoning R
Rooms
Other Rooms Living Room, Dining Room, Primary Bedroom, Bedroom 2, Bedroom 3, Kitchen, Family Room, Bedroom 1, Other
Basement Full
Interior
Interior Features Butlers Pantry, Dining Area
Hot Water Natural Gas
Heating Gas
Cooling Central A/C
Flooring Wood, Fully Carpeted, Tile/Brick
Fireplaces Number 1
Equipment Built-In Range, Oven - Double, Oven - Self Cleaning, Dishwasher, Built-In Microwave
Fireplace Y
Appliance Built-In Range, Oven - Double, Oven - Self Cleaning, Dishwasher, Built-In Microwave
Heat Source Natural Gas
Laundry Main Floor
Exterior
Garage Spaces 3.0
Waterfront N
Water Access N
Roof Type Shingle
Accessibility None
Parking Type Attached Garage
Attached Garage 3
Total Parking Spaces 3
Garage Y
Building
Story 2
Sewer Public Sewer
Water Public
Architectural Style Colonial
Level or Stories 2
Additional Building Above Grade
New Construction Y
Schools
Elementary Schools Woods Road
Middle Schools Hillsborough
High Schools Hillsborough
School District Hillsborough Township Public Schools
Others
Tax ID 10-00207 01-00107 01
Ownership Fee Simple
Read Less
Want to know what your home might be worth? Contact us for a FREE valuation!

Our team is ready to help you sell your home for the highest possible price ASAP

Bought with Joe DeLorenzo • RE/MAX IN TOWN






