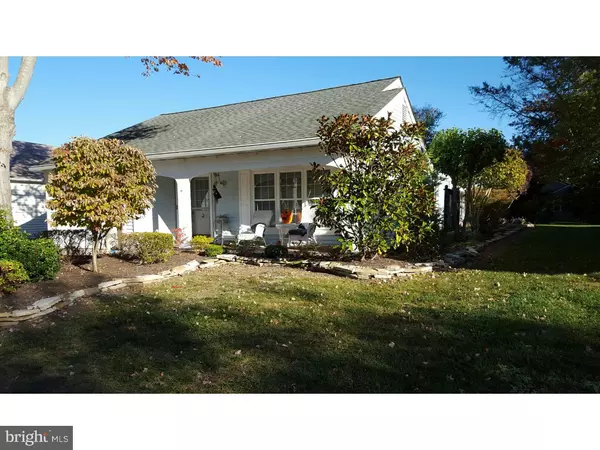$155,000
$157,000
1.3%For more information regarding the value of a property, please contact us for a free consultation.
17 BURTONS DR Southampton, NJ 08088
2 Beds
2 Baths
1,714 SqFt
Key Details
Sold Price $155,000
Property Type Single Family Home
Sub Type Detached
Listing Status Sold
Purchase Type For Sale
Square Footage 1,714 sqft
Price per Sqft $90
Subdivision Leisuretowne
MLS Listing ID 1002725426
Sold Date 01/11/16
Style Ranch/Rambler
Bedrooms 2
Full Baths 2
HOA Fees $76/mo
HOA Y/N Y
Abv Grd Liv Area 1,714
Originating Board TREND
Year Built 1986
Annual Tax Amount $3,832
Tax Year 2015
Lot Size 6,157 Sqft
Acres 0.14
Lot Dimensions 47X131
Property Description
Supper NICE home with FRONT, SIDE and BACK (private) YARD professionally landscaped. FAIRFAX model, open concept 1,738 interior square feet with foyer (extending into the main hall-way 39x4), 2 BR 2 BATH all tiles with Jacuzzi (2nd bath), well maintained and cleaned home, has all the extras crown molding in master bedroom, dining room and living room. Hardwood floors through-out the entire home, with ceiling fans in most rooms. Second bedroom's closet is lined with cedar. Kitchen has Corian counter tops, with ceramic back-splash and oak cabinets. In the family has a Gorgeous gleaming marble wood burning fire place--all steel with air circulation system and a newer sliding door that leads to the oasis back yard. All new windows with triple pane UV guard and roof, (approximately) replaced in 2005. Second bathroom has sky light. Garage has stair-case going to attic and attic is floored. Easy accesses to Route 70, I295 and 206. Less than 45 minutes to Philadelphia, shore and north Jersey. One Year HSA Warranty included.
Location
State NJ
County Burlington
Area Southampton Twp (20333)
Zoning RDPL
Rooms
Other Rooms Living Room, Dining Room, Primary Bedroom, Kitchen, Family Room, Bedroom 1, Other, Attic
Interior
Interior Features Primary Bath(s), Butlers Pantry, Skylight(s), Ceiling Fan(s), Stove - Wood, Sprinkler System, Dining Area
Hot Water Electric
Heating Electric
Cooling Central A/C
Flooring Wood, Tile/Brick
Fireplaces Number 1
Fireplaces Type Marble
Fireplace Y
Window Features Bay/Bow,Energy Efficient
Heat Source Electric
Laundry Main Floor
Exterior
Exterior Feature Porch(es)
Garage Spaces 3.0
Amenities Available Swimming Pool
Water Access N
Roof Type Pitched
Accessibility None
Porch Porch(es)
Total Parking Spaces 3
Garage N
Building
Lot Description Level, Front Yard, Rear Yard, SideYard(s)
Story 1
Sewer Public Sewer
Water Public
Architectural Style Ranch/Rambler
Level or Stories 1
Additional Building Above Grade
New Construction N
Schools
School District Lenape Regional High
Others
HOA Fee Include Pool(s)
Tax ID 33-02702 54-00016
Ownership Fee Simple
Security Features Security System
Acceptable Financing Conventional
Listing Terms Conventional
Financing Conventional
Read Less
Want to know what your home might be worth? Contact us for a FREE valuation!

Our team is ready to help you sell your home for the highest possible price ASAP

Bought with Donna DeSisto • Weichert Realtors-Burlington





