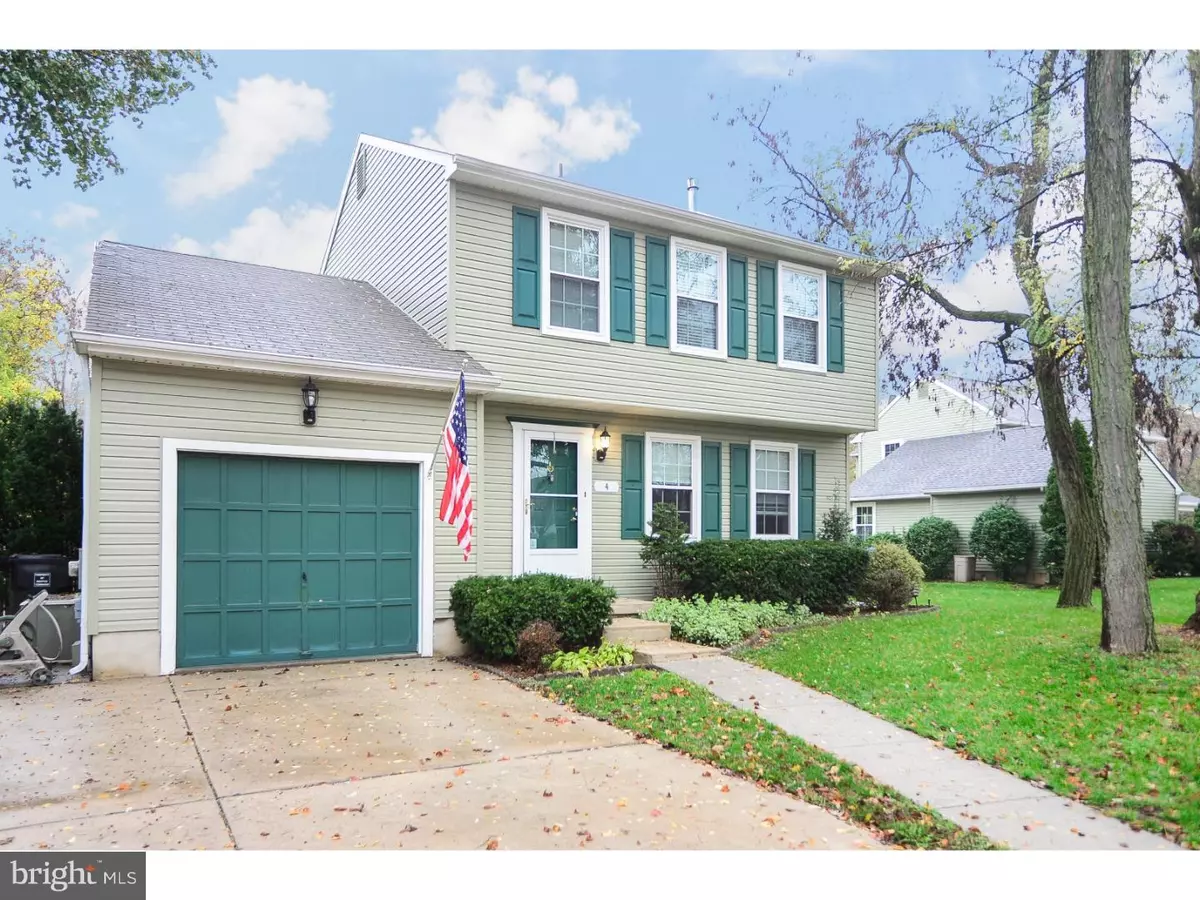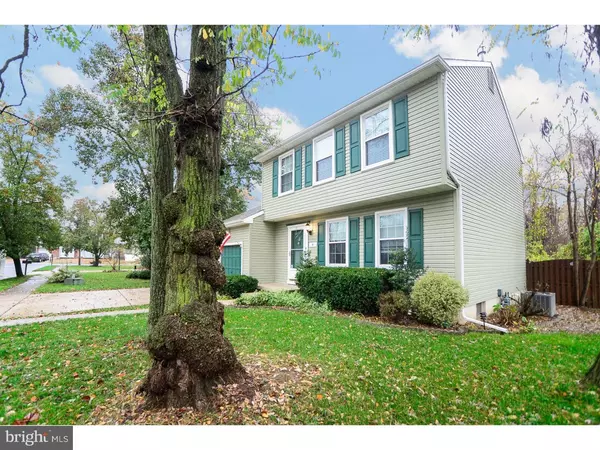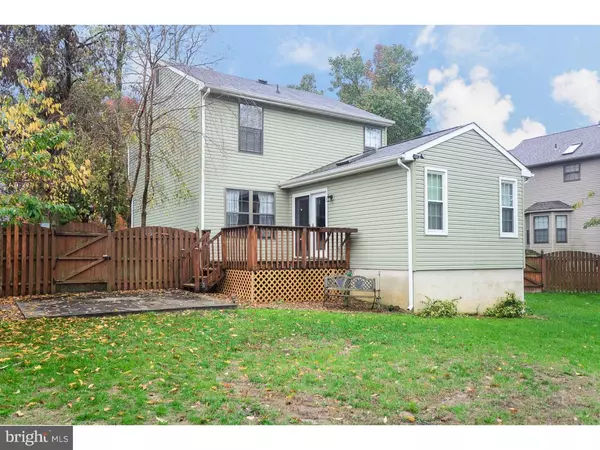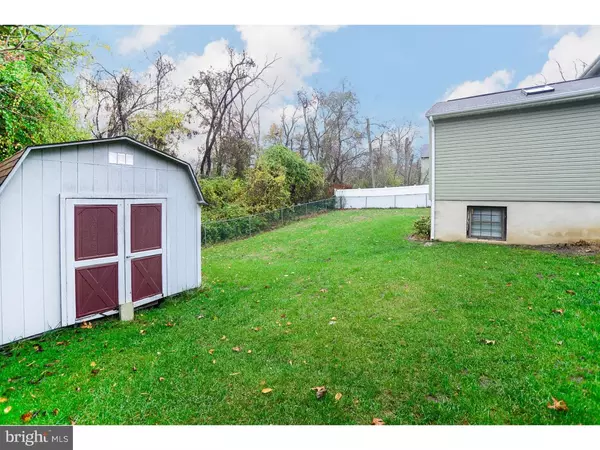$232,000
$239,900
3.3%For more information regarding the value of a property, please contact us for a free consultation.
4 WESTWOOD DR Mantua, NJ 08051
3 Beds
2 Baths
1,556 SqFt
Key Details
Sold Price $232,000
Property Type Single Family Home
Sub Type Detached
Listing Status Sold
Purchase Type For Sale
Square Footage 1,556 sqft
Price per Sqft $149
Subdivision Royal Oaks
MLS Listing ID 1002735660
Sold Date 05/06/16
Style Colonial
Bedrooms 3
Full Baths 1
Half Baths 1
HOA Y/N N
Abv Grd Liv Area 1,556
Originating Board TREND
Year Built 1990
Annual Tax Amount $6,394
Tax Year 2015
Lot Size 7,841 Sqft
Acres 0.18
Lot Dimensions 0X0
Property Description
Do not miss out on this great opportunity to own a home in desirable Royal Oaks in Mantua Township. This Three bedroom, One and a half bath home, with one car garage and full basement has so much to offer. The first floor boasts a Living room, Dining room, Eat in kitchen, half bath and Family room. The Dining room and Family room just had new carpets/pads installed. The Family room has skylights and cathedral ceilings. Out the slider door is a deck, which takes you to a fenced in yard with 10X12 shed. Behind the home is protected woods, so there will never be anything in back yard. It is currently owned by the Township for a pumping station. The second floor has the Three bedrooms and full bathroom with tub shower. There is an access panel in the hallway for attic storage. The full basement is unfinished, but has TONS of space for storage. The laundry is down there. There are endless possibilities if the basement is finished. The home has gas heat, central air, 3 year old heater and air conditioner, and new vinyl siding of only four years young. Clearview School district. Close to all major highways, local shopping and a short drive to downtown Philadelphia or airport. Dont delay, call today.
Location
State NJ
County Gloucester
Area Mantua Twp (20810)
Zoning RES
Rooms
Other Rooms Living Room, Dining Room, Primary Bedroom, Bedroom 2, Kitchen, Family Room, Bedroom 1, Laundry, Attic
Basement Full, Unfinished
Interior
Interior Features Butlers Pantry, Skylight(s), Ceiling Fan(s), Attic/House Fan, Kitchen - Eat-In
Hot Water Natural Gas
Heating Gas, Forced Air
Cooling Central A/C
Equipment Oven - Self Cleaning, Dishwasher, Disposal
Fireplace N
Appliance Oven - Self Cleaning, Dishwasher, Disposal
Heat Source Natural Gas
Laundry Basement
Exterior
Exterior Feature Deck(s), Patio(s)
Parking Features Inside Access
Garage Spaces 4.0
Fence Other
Utilities Available Cable TV
Water Access N
Roof Type Shingle
Accessibility None
Porch Deck(s), Patio(s)
Attached Garage 1
Total Parking Spaces 4
Garage Y
Building
Lot Description Front Yard
Story 2
Sewer Public Sewer
Water Public
Architectural Style Colonial
Level or Stories 2
Additional Building Above Grade
New Construction N
Schools
Middle Schools Clearview Regional
High Schools Clearview Regional
School District Clearview Regional Schools
Others
Pets Allowed Y
Tax ID 10-00146 02-00002
Ownership Fee Simple
Acceptable Financing Conventional, VA, FHA 203(b)
Listing Terms Conventional, VA, FHA 203(b)
Financing Conventional,VA,FHA 203(b)
Pets Allowed Case by Case Basis
Read Less
Want to know what your home might be worth? Contact us for a FREE valuation!

Our team is ready to help you sell your home for the highest possible price ASAP

Bought with Susan M Senires • Century 21 Rauh & Johns





