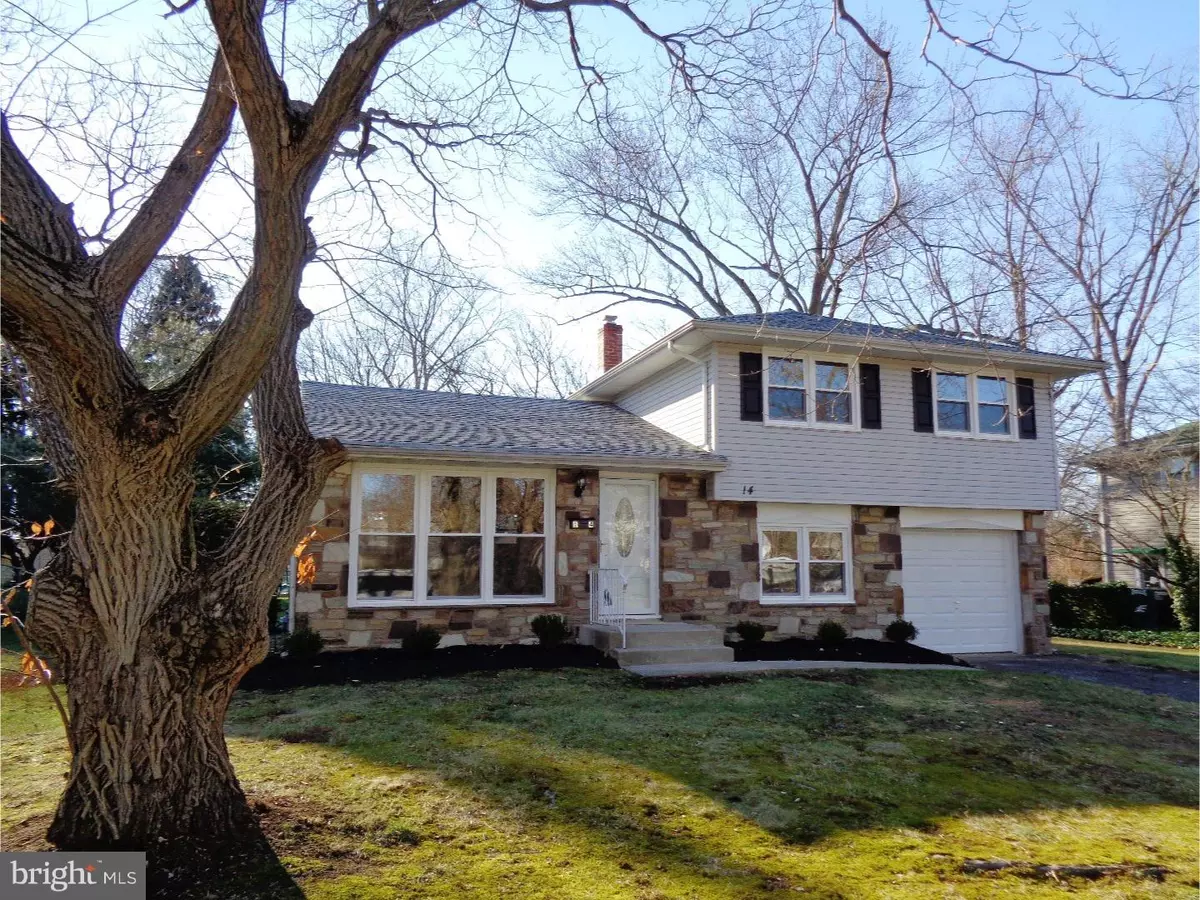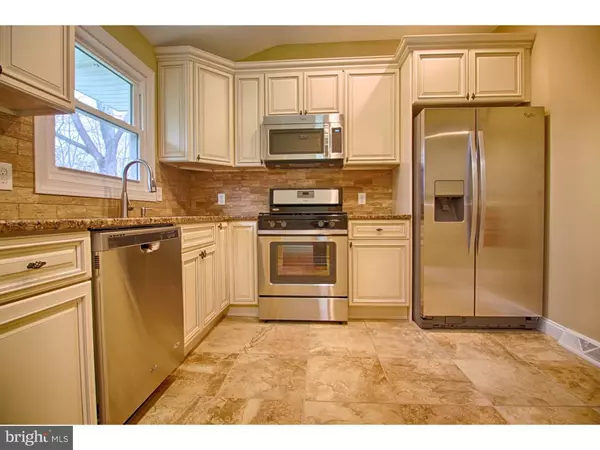$237,000
$240,000
1.3%For more information regarding the value of a property, please contact us for a free consultation.
14 S PELHAM RD Vorhees Twp, NJ 08043
3 Beds
2 Baths
1,545 SqFt
Key Details
Sold Price $237,000
Property Type Single Family Home
Sub Type Detached
Listing Status Sold
Purchase Type For Sale
Square Footage 1,545 sqft
Price per Sqft $153
Subdivision Green Ridge
MLS Listing ID 1002756236
Sold Date 02/29/16
Style Contemporary,Split Level
Bedrooms 3
Full Baths 1
Half Baths 1
HOA Y/N N
Abv Grd Liv Area 1,545
Originating Board TREND
Year Built 1956
Annual Tax Amount $5,618
Tax Year 2015
Lot Size 9,496 Sqft
Acres 0.22
Lot Dimensions IRREG
Property Description
Newly Renovated Home in Green Ridge Development. This home is just fabulous. It shows like a new home and has upgrades and features not typically found in this price range. The brand new kitchen features 42" almond cabinetry with all wood construction and slow close drawers, New Stainless Steel Appliances, 16" tile flooring, Granite counters and open pass-thru areas to the dining room and living room for a great open entertaining environment. Good sized Master Bedroom with 2 closets and 2 additional nicely sized bedrooms on the upper level. Family full bath is beautifully redone with high quality cabinetry and plumbing fixtures and tile flooring and bath. Hardwood floors refinished throughout, All new doors, baseboards and wood trim. All new energy efficient windows. Roof and Vinyl siding only a few years old. New powder room. Large laundry room/Mud room with outside access. Spacious 1 car garage. Great Voorhees Schools.
Location
State NJ
County Camden
Area Voorhees Twp (20434)
Zoning 75
Rooms
Other Rooms Living Room, Dining Room, Primary Bedroom, Bedroom 2, Kitchen, Family Room, Bedroom 1, Laundry
Interior
Hot Water Natural Gas
Heating Gas, Forced Air
Cooling Central A/C
Flooring Wood, Fully Carpeted, Tile/Brick
Fireplace N
Heat Source Natural Gas
Laundry Main Floor
Exterior
Garage Spaces 4.0
Water Access N
Accessibility None
Attached Garage 1
Total Parking Spaces 4
Garage Y
Building
Story Other
Sewer Public Sewer
Water Public
Architectural Style Contemporary, Split Level
Level or Stories Other
Additional Building Above Grade
Structure Type Cathedral Ceilings
New Construction N
Schools
Elementary Schools Osage
Middle Schools Voorhees
School District Voorhees Township Board Of Education
Others
Senior Community No
Tax ID 34-00089-00018
Ownership Fee Simple
Read Less
Want to know what your home might be worth? Contact us for a FREE valuation!

Our team is ready to help you sell your home for the highest possible price ASAP

Bought with Jay J Feldman • BHHS Fox & Roach-Cherry Hill





