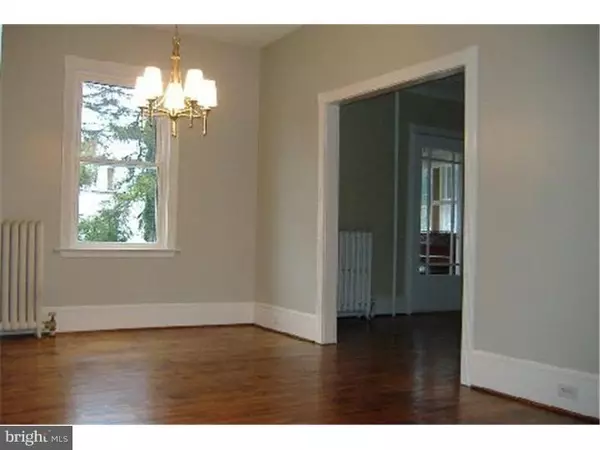$365,000
$365,000
For more information regarding the value of a property, please contact us for a free consultation.
1670 ROUTE 206 Southampton, NJ 08088
4 Beds
2 Baths
2,648 SqFt
Key Details
Sold Price $365,000
Property Type Single Family Home
Sub Type Detached
Listing Status Sold
Purchase Type For Sale
Square Footage 2,648 sqft
Price per Sqft $137
Subdivision None Available
MLS Listing ID 1002759562
Sold Date 06/13/16
Style Farmhouse/National Folk
Bedrooms 4
Full Baths 2
HOA Y/N N
Abv Grd Liv Area 2,648
Originating Board TREND
Year Built 1900
Annual Tax Amount $4,605
Tax Year 2015
Lot Size 1.000 Acres
Acres 6.0
Lot Dimensions IRREGULAR
Property Description
Back ACTIVE!!! You can call this estate "HOME"! This is a special property with many unique and charming features. Large farmhouse with closed porches in the front and back. Kitchen boasts Carrera marble counter tops, stainless steel appliances, custom lighting and apron sink. Original pine floors throughout the main level. As you cross to the family room with a pine barren woodburning stove, there is a large, side entrance flanked by two antique stained glass doors that came from an historical bank. Upstairs you will find four bedrooms, laundry room and a full bath with Lansdale marble and frameless shower door. There is a large, walk-up attic. Outside you will find an inground pool and cabana. There is a detached garage and a large, stall barn. The roof, siding, windows and fence are new as of 2011 and Brand New Septic 4 months ago.
Location
State NJ
County Burlington
Area Southampton Twp (20333)
Zoning RCPL
Rooms
Other Rooms Living Room, Dining Room, Primary Bedroom, Bedroom 2, Bedroom 3, Kitchen, Family Room, Bedroom 1, Other, Attic
Basement Full, Unfinished
Interior
Interior Features Kitchen - Island, Ceiling Fan(s), Stain/Lead Glass, Stove - Wood, Stall Shower
Hot Water Oil
Heating Oil
Cooling Wall Unit
Flooring Wood, Tile/Brick
Fireplace N
Window Features Replacement
Heat Source Oil
Laundry Upper Floor
Exterior
Exterior Feature Porch(es)
Garage Spaces 6.0
Fence Other
Pool In Ground
Utilities Available Cable TV
Water Access N
Accessibility None
Porch Porch(es)
Total Parking Spaces 6
Garage Y
Building
Lot Description Front Yard, Rear Yard, SideYard(s)
Story 2
Sewer On Site Septic
Water Well
Architectural Style Farmhouse/National Folk
Level or Stories 2
Additional Building Above Grade
New Construction N
Schools
School District Lenape Regional High
Others
Senior Community No
Tax ID 33-03101-00015
Ownership Fee Simple
Acceptable Financing Conventional, VA, FHA 203(b)
Listing Terms Conventional, VA, FHA 203(b)
Financing Conventional,VA,FHA 203(b)
Read Less
Want to know what your home might be worth? Contact us for a FREE valuation!

Our team is ready to help you sell your home for the highest possible price ASAP

Bought with Gloria A Feralio • Keller Williams Realty - Cherry Hill





