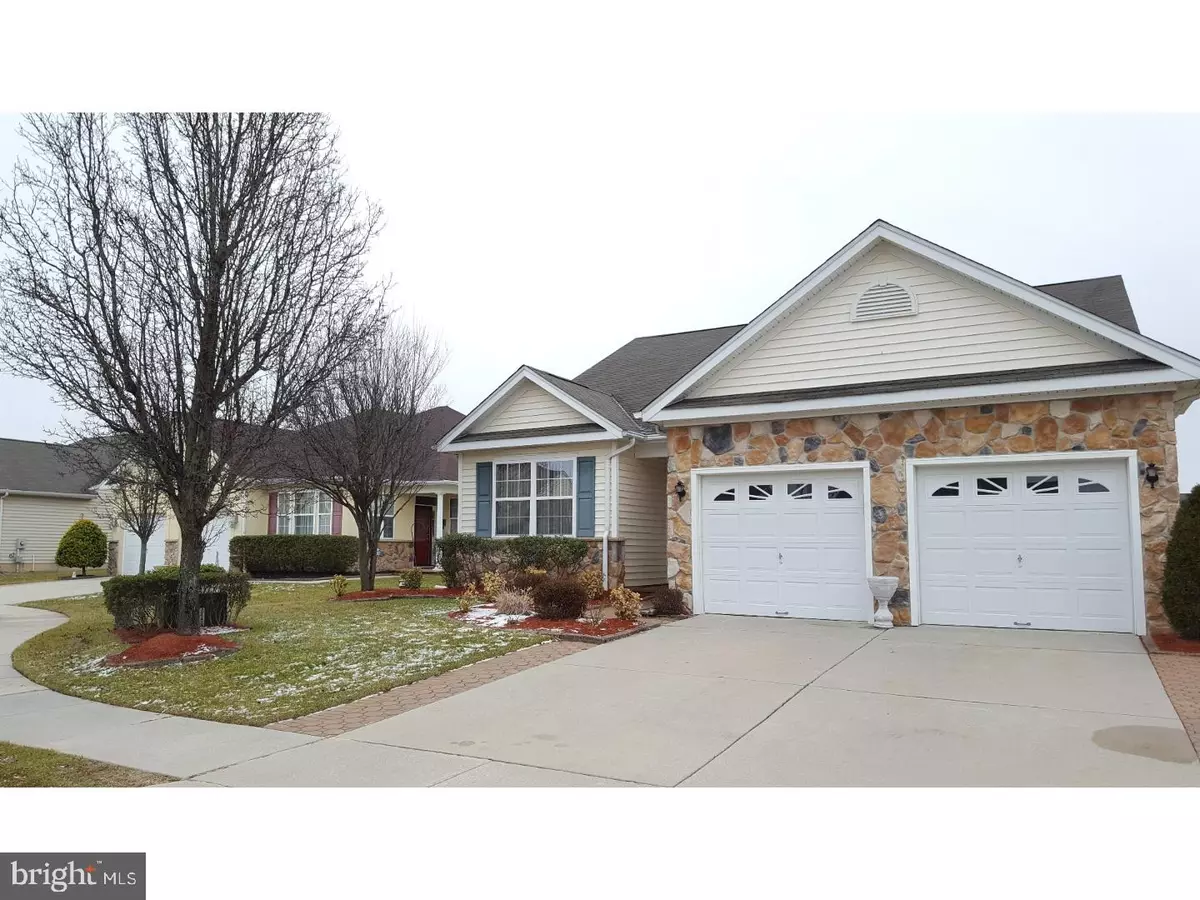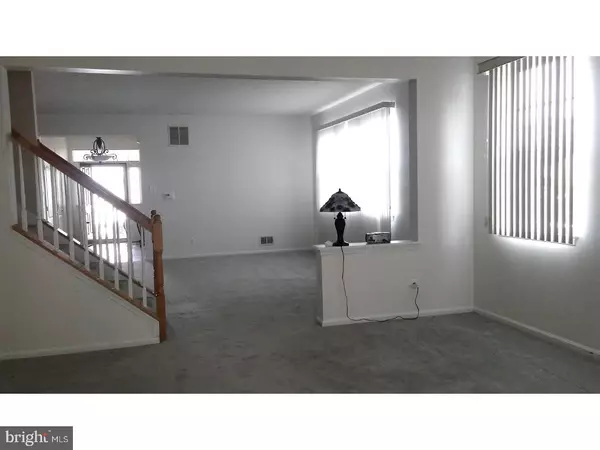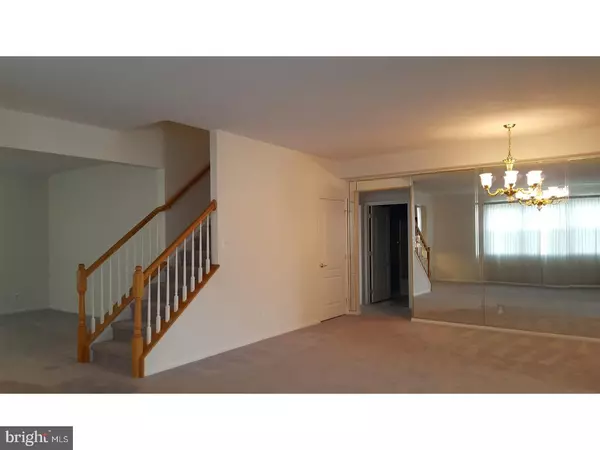$236,000
$250,000
5.6%For more information regarding the value of a property, please contact us for a free consultation.
8 COPELAND CT Sewell, NJ 08080
3 Beds
2 Baths
2,219 SqFt
Key Details
Sold Price $236,000
Property Type Single Family Home
Sub Type Detached
Listing Status Sold
Purchase Type For Sale
Square Footage 2,219 sqft
Price per Sqft $106
Subdivision Heatherwood
MLS Listing ID 1005916719
Sold Date 09/14/18
Style Ranch/Rambler
Bedrooms 3
Full Baths 2
HOA Fees $115/mo
HOA Y/N Y
Abv Grd Liv Area 2,219
Originating Board TREND
Year Built 2002
Annual Tax Amount $8,025
Tax Year 2017
Lot Size 6,900 Sqft
Acres 0.16
Lot Dimensions 60X115
Property Description
Welcome to Heatherwood- a Premier 55+ Community located in Washington Twp! Original owner- vinyl & stone front Ranch on low trafficked cul-de-sac lot, Paver walkway leads to the main entrance of the home. Ceramic tile Foyer holds up against seasonal changes & everyday traffic. Large Eat-in Kitchen features upgraded appliances, granite counter tops, under mount deep stainless steel sink, large open Living Room , Dining Room combo- Full wall mirrors in Dining Room, expansive Master Bedroom w/Gas Fireplace & full Master Bath complete with soaking tub, stall shower & double sinks, 2nd bedroom is generous in size and also located on main level. A knee wall separates the Living Room from the Family Room- double stained glass French doors lead to the Sun Room. The 3rd bedroom is located up the stairs in the enclosed Loft w/Huge walk-in closet. A Bonus Room holds all your seasonal items. 9' ceilings & paneled doors amenities add to this homes attractiveness. Easy to show!
Location
State NJ
County Gloucester
Area Washington Twp (20818)
Zoning RES
Rooms
Other Rooms Living Room, Dining Room, Primary Bedroom, Bedroom 2, Kitchen, Family Room, Bedroom 1, Laundry, Other, Attic
Interior
Interior Features Primary Bath(s), Butlers Pantry, Ceiling Fan(s), Stain/Lead Glass, Stall Shower, Kitchen - Eat-In
Hot Water Natural Gas
Heating Gas, Forced Air
Cooling Central A/C
Flooring Fully Carpeted, Vinyl, Tile/Brick
Fireplaces Number 1
Fireplaces Type Gas/Propane
Equipment Built-In Range, Dishwasher, Refrigerator, Disposal, Energy Efficient Appliances, Built-In Microwave
Fireplace Y
Appliance Built-In Range, Dishwasher, Refrigerator, Disposal, Energy Efficient Appliances, Built-In Microwave
Heat Source Natural Gas
Laundry Main Floor
Exterior
Exterior Feature Patio(s)
Parking Features Inside Access, Garage Door Opener
Garage Spaces 4.0
Utilities Available Cable TV
Water Access N
Roof Type Pitched,Shingle
Accessibility None
Porch Patio(s)
Attached Garage 2
Total Parking Spaces 4
Garage Y
Building
Lot Description Cul-de-sac, Open, Front Yard, Rear Yard, SideYard(s)
Story 1
Foundation Slab
Sewer Public Sewer
Water Public
Architectural Style Ranch/Rambler
Level or Stories 1
Additional Building Above Grade
Structure Type 9'+ Ceilings
New Construction N
Others
HOA Fee Include Common Area Maintenance,Lawn Maintenance,Snow Removal,Trash,All Ground Fee,Management
Senior Community Yes
Tax ID 18-00007 03-00034
Ownership Fee Simple
Security Features Security System
Acceptable Financing Conventional, VA, FHA 203(b)
Listing Terms Conventional, VA, FHA 203(b)
Financing Conventional,VA,FHA 203(b)
Read Less
Want to know what your home might be worth? Contact us for a FREE valuation!

Our team is ready to help you sell your home for the highest possible price ASAP

Bought with Diane Hogan-Akras • Keller Williams Realty - Cherry Hill





