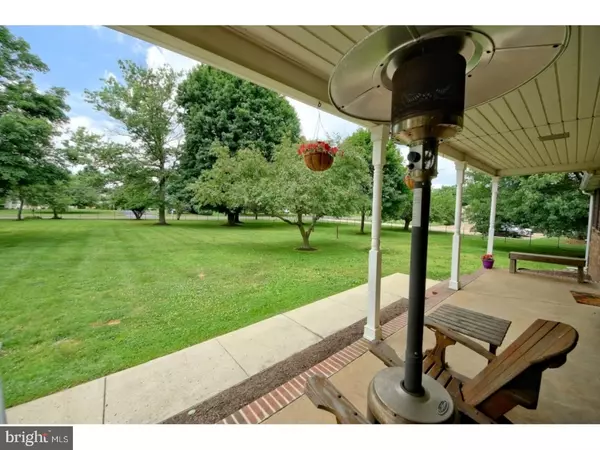$405,500
$429,000
5.5%For more information regarding the value of a property, please contact us for a free consultation.
535 OLD YORK RD Allentown, NJ 08501
4 Beds
2 Baths
2,496 SqFt
Key Details
Sold Price $405,500
Property Type Single Family Home
Sub Type Detached
Listing Status Sold
Purchase Type For Sale
Square Footage 2,496 sqft
Price per Sqft $162
MLS Listing ID 1002116282
Sold Date 09/25/18
Style Cape Cod,Raised Ranch/Rambler
Bedrooms 4
Full Baths 2
HOA Y/N N
Abv Grd Liv Area 2,496
Originating Board TREND
Year Built 1976
Annual Tax Amount $9,320
Tax Year 2018
Lot Size 1.830 Acres
Acres 1.83
Lot Dimensions 200X415
Property Description
New Septic in Progress. Prepare to find your own little bit of heaven here in the highly sought-after Allentown area. Park like setting with mature trees and almost 2 acres that is completely fenced in! Large fenced 20X40 solar heated in-ground pool. Large covered porch makes the perfect spot for weekend morning coffee while you watch the cyclists and occasional horse & buggy drive by. Go from your new home into Allentown to watch a parade, shop, or just grab a latte, homemade chocolates or ice cream after eating at one of the great restaurants! Inside, the modified ranch is surprisingly large. You will find Anderson windows & doors through-out, as well as a large eat-in kitchen with a gorgeous view of the yard and plenty of cabinets & counter space. There are even two sinks to give extra space for dinner prep! A built-in desk provides the perfect spot for a home office or a place to do homework while dinner is prepped. There are 4 large bedrooms (2 up, 2 down) and 2 full updated bathrooms (1 up, 1 down). There is a wood burning fireplace in the cozy front living room, as well as a gas fireplace in the large TV room. The TV room has a Dutch door to the kitchen and its own outside entrance, so it can be easily converted to an in-law suite. The TV room connects to the bright and sunny Florida room where you feel like you are outside, with plenty of windows to let in a cool breeze while you listen to the soothing sounds of the waterfall from the fish pond outside. The partially finished basement also has its own wood burning firebox. A connected two-car garage leads out to the driveway with raised garden beds and parking for 4 or more cars. Includes a top of the line Kinetico water softener and a brand new (in progress) septic system! Be conveniently close to an excellent school system, shopping and restaurants while still feeling like you are in a quiet country setting. Take advantage of the proximity and easy access to the shore, NYC and Philadelphia via train and major highways (NJ Turnpike, I95, I295). This house is one you should not miss!
Location
State NJ
County Monmouth
Area Upper Freehold Twp (21351)
Zoning RES
Rooms
Other Rooms Living Room, Dining Room, Primary Bedroom, Bedroom 2, Bedroom 3, Kitchen, Family Room, Bedroom 1, Other, Attic
Basement Partial, Outside Entrance, Drainage System, Fully Finished
Interior
Interior Features Ceiling Fan(s), Wood Stove, Water Treat System, Wet/Dry Bar, Stall Shower, Kitchen - Eat-In
Hot Water Natural Gas
Heating Gas, Forced Air
Cooling Central A/C
Flooring Wood, Fully Carpeted, Vinyl, Tile/Brick
Fireplaces Type Brick, Gas/Propane
Equipment Built-In Range, Oven - Self Cleaning, Dishwasher, Refrigerator
Fireplace N
Appliance Built-In Range, Oven - Self Cleaning, Dishwasher, Refrigerator
Heat Source Natural Gas
Laundry Basement
Exterior
Exterior Feature Porch(es)
Garage Spaces 5.0
Fence Other
Pool In Ground
Utilities Available Cable TV
Water Access N
Roof Type Shingle
Accessibility Visual Mod
Porch Porch(es)
Attached Garage 2
Total Parking Spaces 5
Garage Y
Building
Lot Description Open, Front Yard, Rear Yard
Foundation Brick/Mortar
Sewer On Site Septic
Water Well
Architectural Style Cape Cod, Raised Ranch/Rambler
Additional Building Above Grade
New Construction N
Schools
High Schools Allentown
School District Upper Freehold Regional Schools
Others
Senior Community No
Tax ID 51-00047-00001 06
Ownership Fee Simple
Acceptable Financing Conventional
Listing Terms Conventional
Financing Conventional
Read Less
Want to know what your home might be worth? Contact us for a FREE valuation!

Our team is ready to help you sell your home for the highest possible price ASAP

Bought with Jan Rutkowski • BHHS Fox & Roach Robbinsville RE





