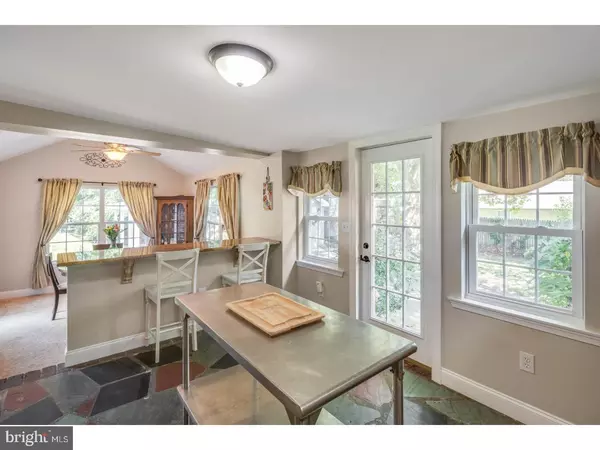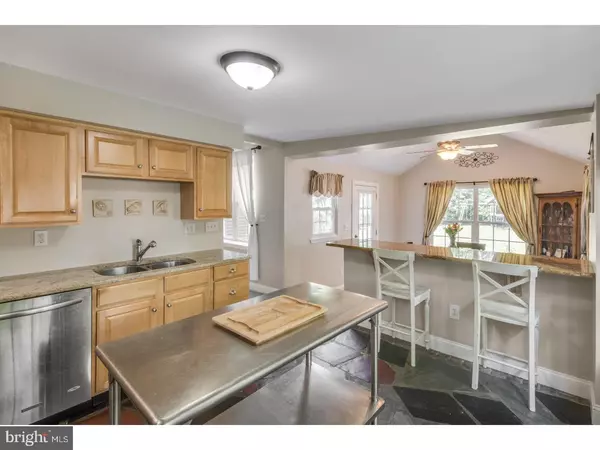$219,000
$219,900
0.4%For more information regarding the value of a property, please contact us for a free consultation.
414 E ATLANTIC AVE Laurel Springs, NJ 08021
3 Beds
3 Baths
1,536 SqFt
Key Details
Sold Price $219,000
Property Type Single Family Home
Sub Type Detached
Listing Status Sold
Purchase Type For Sale
Square Footage 1,536 sqft
Price per Sqft $142
Subdivision None Available
MLS Listing ID 1002302220
Sold Date 10/19/18
Style Cape Cod
Bedrooms 3
Full Baths 2
Half Baths 1
HOA Y/N N
Abv Grd Liv Area 1,536
Originating Board TREND
Year Built 1940
Annual Tax Amount $5,955
Tax Year 2017
Lot Size 0.370 Acres
Acres 0.37
Property Description
Welcome Home. This expanded cape cod home, featuring 3 bedrooms and 2.5 baths, sits right in the heart of historic Laurel Springs. The main level features 2 livings spaces, a dining room, kitchen, two bedrooms, and a full bathroom. The family room at the entry of the home features original hardwood floors and a wood burning fireplace. The bright and open dining & kitchen space offers top of the line stainless appliances, granite island and countertops, slate flooring & maple cabinetry. The upper level of the home features the same hardwood floors two rooms and a half bath. Currently this is being used as a master bedroom and nursery, yet it could easily be converted into two bedrooms or a master bedroom with a large walk-in closet. The finished basement features another full bathroom and lots of in-home storage. Outside the home features a beautiful covered front porch. A fully fenced in rear yard features a stamped concrete patio that flows from open space through a covered rear patio. Additionally this property features an oversized 2-car garage with electric & a large shed for extra storage. Park up to 8 cars in the large driveway and side yard space.
Location
State NJ
County Camden
Area Laurel Springs Boro (20420)
Zoning RES
Rooms
Other Rooms Living Room, Dining Room, Primary Bedroom, Bedroom 2, Kitchen, Family Room, Bedroom 1
Basement Full
Interior
Interior Features Kitchen - Eat-In
Hot Water Natural Gas
Heating Gas
Cooling Central A/C
Fireplaces Number 1
Fireplace Y
Heat Source Natural Gas
Laundry Basement
Exterior
Garage Spaces 5.0
Water Access N
Accessibility None
Total Parking Spaces 5
Garage Y
Building
Story 1.5
Sewer Public Sewer
Water Public
Architectural Style Cape Cod
Level or Stories 1.5
Additional Building Above Grade
New Construction N
Schools
School District Sterling High
Others
Senior Community No
Tax ID 20-00033-00023
Ownership Fee Simple
Read Less
Want to know what your home might be worth? Contact us for a FREE valuation!

Our team is ready to help you sell your home for the highest possible price ASAP

Bought with Pasquale F McErlain • BHHS Fox & Roach-Vineland





