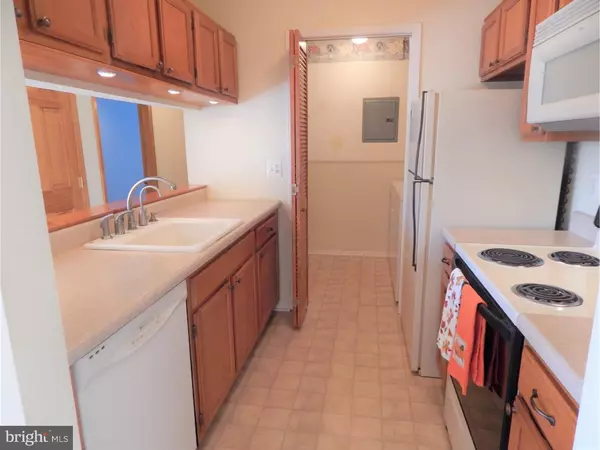$122,500
$128,000
4.3%For more information regarding the value of a property, please contact us for a free consultation.
804 LINDSEY CT Evesham, NJ 08053
2 Beds
2 Baths
934 SqFt
Key Details
Sold Price $122,500
Property Type Townhouse
Sub Type Interior Row/Townhouse
Listing Status Sold
Purchase Type For Sale
Square Footage 934 sqft
Price per Sqft $131
Subdivision Marlton Meadows
MLS Listing ID 1002345744
Sold Date 11/30/18
Style Colonial
Bedrooms 2
Full Baths 2
HOA Fees $178/mo
HOA Y/N N
Abv Grd Liv Area 934
Originating Board TREND
Year Built 1985
Annual Tax Amount $4,006
Tax Year 2017
Property Description
Just listed!! Why Rent when you can Own in the "Top Town in South Jersey"!! This Two Bedroom, Two Full Bath Condo is ready for immediate occupancy and centrally located in the center of town, close by to everything! Master Bedroom with large walk-in closet and Brand New Shower just installed! Good-sized Second Bedroom with built in shelving, perfect for a home office if needed with adjacent Second Full Bathroom. Other amenities worth noting are Solid Wood Six Panel Doors throughout, some wonderful Crown Moldings, Living room with Recessed Lighting and adjustable Eyeball Lighting. Wonderful balcony off the living room to sit out and enjoy the nice weather. Close by to the Association Pool. Put this one at the TOP of your list before it too, is G-o-n-e!
Location
State NJ
County Burlington
Area Evesham Twp (20313)
Zoning MF
Rooms
Other Rooms Living Room, Dining Room, Primary Bedroom, Kitchen, Bedroom 1, Attic
Interior
Interior Features Ceiling Fan(s), Stall Shower
Hot Water Natural Gas
Heating Gas, Forced Air
Cooling Central A/C
Flooring Fully Carpeted, Vinyl
Equipment Built-In Range, Dishwasher, Disposal
Fireplace N
Appliance Built-In Range, Dishwasher, Disposal
Heat Source Natural Gas
Laundry Main Floor
Exterior
Exterior Feature Balcony
Garage Spaces 1.0
Utilities Available Cable TV
Amenities Available Swimming Pool
Water Access N
Accessibility None
Porch Balcony
Total Parking Spaces 1
Garage N
Building
Story 2
Sewer Public Sewer
Water Public
Architectural Style Colonial
Level or Stories 2
Additional Building Above Grade
New Construction N
Schools
High Schools Cherokee
School District Lenape Regional High
Others
HOA Fee Include Pool(s),Common Area Maintenance,Ext Bldg Maint,Lawn Maintenance,Snow Removal,Trash
Senior Community No
Tax ID 13-00024 20-00001-C0804
Ownership Condominium
Read Less
Want to know what your home might be worth? Contact us for a FREE valuation!

Our team is ready to help you sell your home for the highest possible price ASAP

Bought with Tara E Maloney • Keller Williams Realty - Marlton





