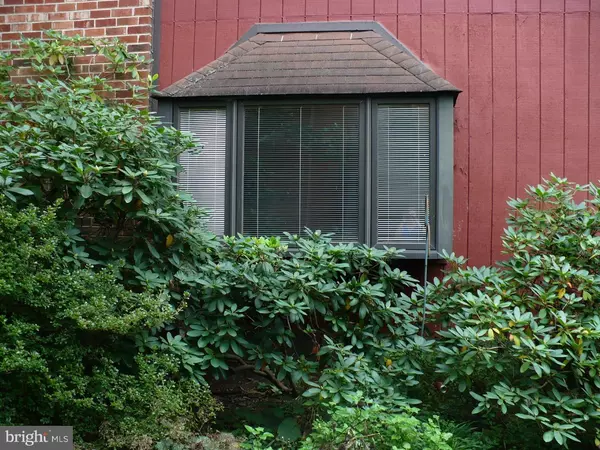$168,000
$180,000
6.7%For more information regarding the value of a property, please contact us for a free consultation.
108 LARCHWOOD CT Collegeville, PA 19426
3 Beds
3 Baths
1,598 SqFt
Key Details
Sold Price $168,000
Property Type Townhouse
Sub Type End of Row/Townhouse
Listing Status Sold
Purchase Type For Sale
Square Footage 1,598 sqft
Price per Sqft $105
Subdivision Perkiomen Woods
MLS Listing ID 1009934692
Sold Date 11/30/18
Style Other
Bedrooms 3
Full Baths 2
Half Baths 1
HOA Fees $116/mo
HOA Y/N Y
Abv Grd Liv Area 1,598
Originating Board TREND
Year Built 1979
Annual Tax Amount $3,060
Tax Year 2018
Lot Size 2,790 Sqft
Acres 0.06
Lot Dimensions 31
Property Description
Contractor alert - fixer upper, being sold as is. Some improvements have been made. A new Rheem HVAC system, along with a new programmable thermostat were installed in the summer of 2017. Some windows and the sliding door in the great room were replaced. Additional updates include the deck off the master bedroom, main level flooring and an updated kitchen. Located near major highways. Abundance of shopping and dining choices with the Providence Town Center a few miles away. The Philadelphia Premium Outlets in Limerick and King of Prussia are within easy driving distance as well. The area is convenient to recreational activities. The Perkiomen Trail can be reached from within the development. Desirable Spring Ford School District. This home is awaiting your finishing touches.
Location
State PA
County Montgomery
Area Upper Providence Twp (10661)
Zoning R3
Rooms
Other Rooms Living Room, Primary Bedroom, Bedroom 2, Kitchen, Bedroom 1, Other
Basement Full, Outside Entrance
Interior
Interior Features Primary Bath(s), Kitchen - Eat-In
Hot Water Electric
Heating Electric
Cooling Central A/C
Fireplaces Number 1
Equipment Dishwasher
Fireplace Y
Appliance Dishwasher
Heat Source Electric
Laundry Upper Floor
Exterior
Exterior Feature Deck(s)
Amenities Available Swimming Pool, Tennis Courts, Tot Lots/Playground
Waterfront N
Water Access N
Roof Type Pitched,Shingle
Accessibility None
Porch Deck(s)
Parking Type None
Garage N
Building
Story 2
Sewer Public Sewer
Water Public
Architectural Style Other
Level or Stories 2
Additional Building Above Grade
New Construction N
Schools
High Schools Spring-Ford Senior
School District Spring-Ford Area
Others
HOA Fee Include Pool(s),Common Area Maintenance,Snow Removal,Trash
Senior Community No
Tax ID 61-00-02834-048
Ownership Fee Simple
Acceptable Financing Conventional
Listing Terms Conventional
Financing Conventional
Read Less
Want to know what your home might be worth? Contact us for a FREE valuation!

Our team is ready to help you sell your home for the highest possible price ASAP

Bought with Robert Dietterich • RE/MAX Reliance






