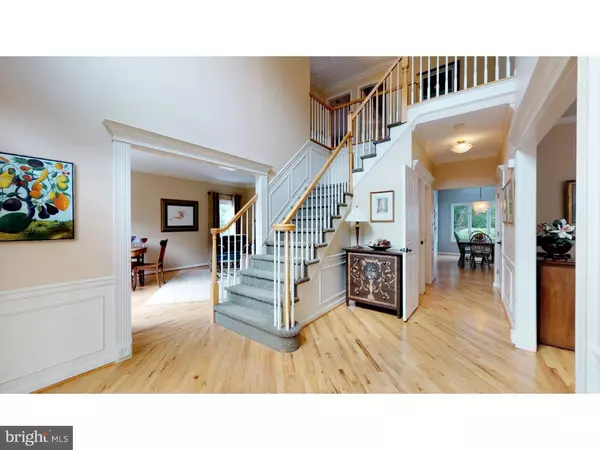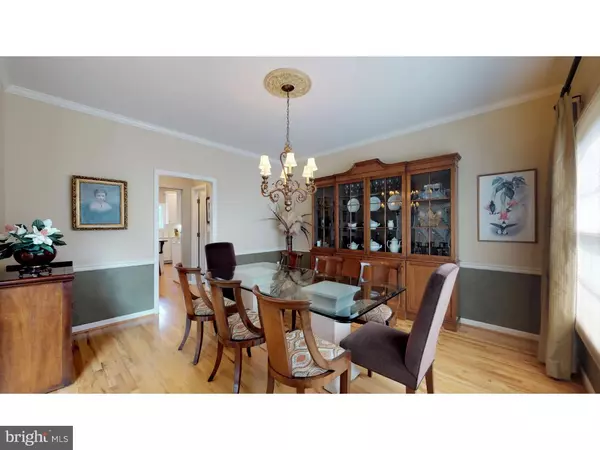$831,000
$844,900
1.6%For more information regarding the value of a property, please contact us for a free consultation.
5 ALMOND CT West Windsor, NJ 08550
5 Beds
4 Baths
3,160 SqFt
Key Details
Sold Price $831,000
Property Type Single Family Home
Sub Type Detached
Listing Status Sold
Purchase Type For Sale
Square Footage 3,160 sqft
Price per Sqft $262
Subdivision Le Parc I
MLS Listing ID 1003684446
Sold Date 12/14/18
Style Colonial
Bedrooms 5
Full Baths 3
Half Baths 1
HOA Fees $95/mo
HOA Y/N Y
Abv Grd Liv Area 3,160
Originating Board TREND
Year Built 1993
Annual Tax Amount $20,661
Tax Year 2018
Lot Size 0.510 Acres
Acres 0.51
Lot Dimensions 0X0
Property Description
Home is more than just a house! It is about location and a place where memories are made. Offered for sale by the original owners, this residence is one of 8 custom homes built in the LeParc I community. On a cul-de-sac within walking distance of the neighborhood pool, tennis court, playground and renovated clubhouse with gym, this gem of a home offers a well designed floorplan and numerous upgrades which are all INCLUDED! With 9' ceilings on the first floor and a 2 story foyer enhanced by custom mouldings, light floods every room in the interior spaces. Refinished hardwood floors grace most of the 1st level and the large eat-in open concept kitchen offers 42" white cabinetry and counters of quartz and granite. A center island outfitted with a second, vegetable sink makes the work flow effortless for multiple chefs and the recent upgrade to stainless steel KitchenAid appliances add to the beauty. A walk-in pantry with built-in shelving and Butlers Pantry were the perfect amenities for these homeowners. The adjoining family room has a stunning gas fireplace designed with a deep mantel and granite surround. The dining and living rooms are generous in both size and proportion. A recently updated powder room and a 5th BEDROOM, with an adjoining FULL BATH and laundry room complete the first level. Upstairs is a Master Suite that is truly that!! A large sleeping chamber with trey ceiling leads to a hallway with dual walk-in closets that open into a 14'x16' master sitting room that accesses a large walk-in attic space for additional storage. The opulent master bath has a vaulted ceiling with large sky light, remote controlled blind, 5' shower, 6' Jacuzzi tub and a dual sink vanity topped with a quartz counter and undermount sinks. 3 more bedrooms, all freshly painted and carpeted have recessed lights, closet organizers and a spa like bathroom with another set of dual sinks mounted under a quartz counter. The professionally finished basement adds another 1,200 square feet of living space with a separate office, rec rooms with a gas fireplace and wet bar with cabinetry and refrigerator. For outdoor entertainment, you'll enjoy the free form raised paver patio, mature plantings and a lovely yard for endless hours of game playing. LeParc I is within 2.5 miles of the Princeton Junction train station, library and municipal complex. Truly one of West Windsor's best locations!! 1 year home warranty provided to buyers at closing. Owner has a NJ real estate license.
Location
State NJ
County Mercer
Area West Windsor Twp (21113)
Zoning R20
Direction Southwest
Rooms
Other Rooms Living Room, Dining Room, Primary Bedroom, Bedroom 2, Bedroom 3, Kitchen, Family Room, Bedroom 1, Laundry, Other, Attic
Basement Full, Fully Finished
Interior
Interior Features Primary Bath(s), Kitchen - Island, Butlers Pantry, Skylight(s), Attic/House Fan, WhirlPool/HotTub, Wet/Dry Bar, Stall Shower, Dining Area
Hot Water Natural Gas
Heating Gas, Forced Air, Zoned, Programmable Thermostat
Cooling Central A/C
Flooring Wood, Fully Carpeted, Tile/Brick
Fireplaces Number 2
Fireplaces Type Stone, Gas/Propane
Equipment Built-In Range, Oven - Self Cleaning, Dishwasher, Disposal, Built-In Microwave
Fireplace Y
Window Features Energy Efficient
Appliance Built-In Range, Oven - Self Cleaning, Dishwasher, Disposal, Built-In Microwave
Heat Source Natural Gas
Laundry Main Floor
Exterior
Exterior Feature Deck(s), Patio(s)
Parking Features Inside Access, Garage Door Opener
Garage Spaces 2.0
Amenities Available Swimming Pool, Tennis Courts, Club House, Tot Lots/Playground
Water Access N
Accessibility None
Porch Deck(s), Patio(s)
Attached Garage 2
Total Parking Spaces 2
Garage Y
Building
Lot Description Cul-de-sac, Front Yard, Rear Yard, SideYard(s)
Story 2
Sewer Public Sewer
Water Public
Architectural Style Colonial
Level or Stories 2
Additional Building Above Grade
Structure Type Cathedral Ceilings,9'+ Ceilings
New Construction N
Schools
Elementary Schools Dutch Neck
High Schools High School South
School District West Windsor-Plainsboro Regional
Others
HOA Fee Include Pool(s),Common Area Maintenance
Senior Community No
Tax ID 13-00016 13-00306
Ownership Fee Simple
Read Less
Want to know what your home might be worth? Contact us for a FREE valuation!

Our team is ready to help you sell your home for the highest possible price ASAP

Bought with Catherine A O'Connell • Coldwell Banker Residential Brokerage - Princeton





