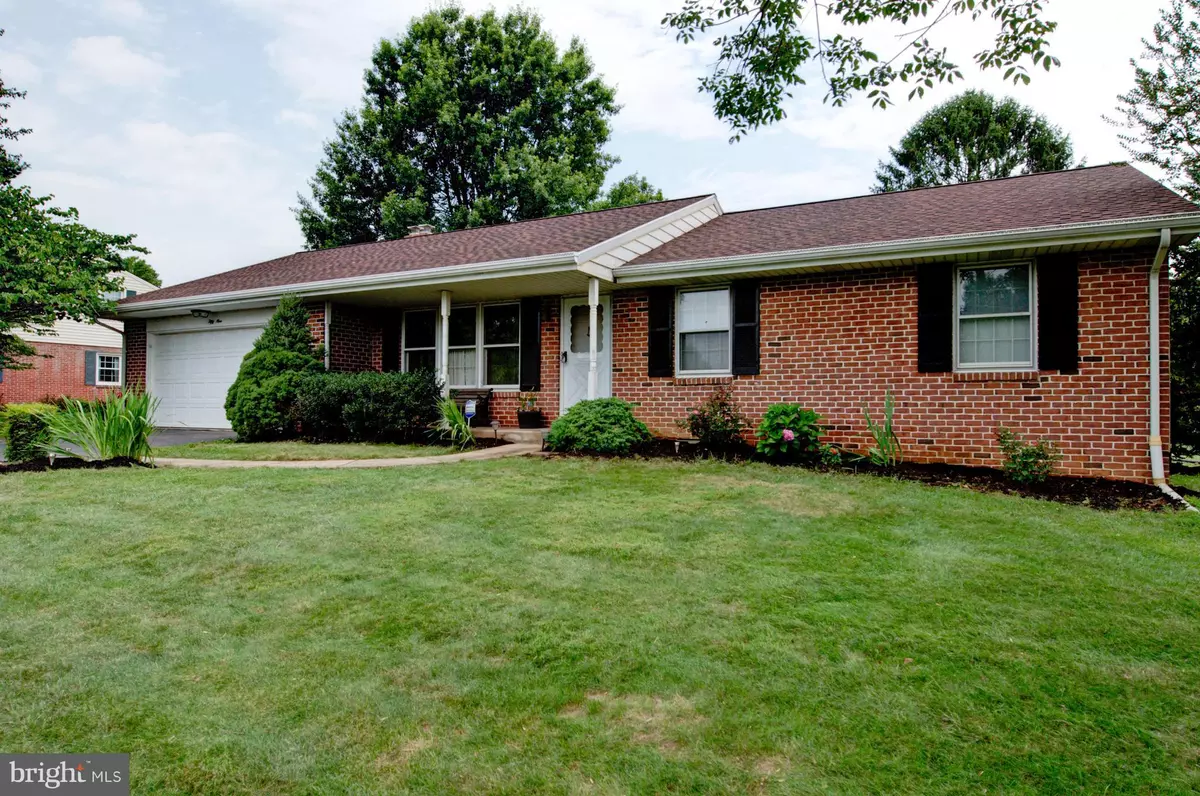$220,000
$225,000
2.2%For more information regarding the value of a property, please contact us for a free consultation.
59 HICKORY LN Leola, PA 17540
3 Beds
2 Baths
2,157 SqFt
Key Details
Sold Price $220,000
Property Type Single Family Home
Sub Type Detached
Listing Status Sold
Purchase Type For Sale
Square Footage 2,157 sqft
Price per Sqft $101
Subdivision Forest Hills
MLS Listing ID 1010009366
Sold Date 12/28/18
Style Ranch/Rambler
Bedrooms 3
Full Baths 1
Half Baths 1
HOA Y/N N
Abv Grd Liv Area 1,645
Originating Board BRIGHT
Year Built 1973
Annual Tax Amount $3,389
Tax Year 2018
Lot Size 0.300 Acres
Acres 0.3
Property Description
Beautiful, bright and extremely well-maintained rancher in a desirable development! So much to offer - from the covered front porch, oversized 2-car garage, large front and rear yard, brick paver rear patio, gutter guards and low maintenance outside. New roof in June 2018, new oil furnace and A/C unit in 2015. This home has lots of room inside - it feels like more than 1,645 sq ft! Formal Living Rm, Dining Rm, plus 1st floor Family RM and a sunny 4 Season Room, all on the 1st floor with a large, LL, finished Family Rm. There is a laundry chute in the main bath (no need for hampers or clutter) and a half bath off the main bedroom. This home is move in ready with some fresh paint, new carpet and all the appliances staying. The kitchen overlooks the backyard and has room for either a table or more cabinets.
Location
State PA
County Lancaster
Area Upper Leacock Twp (10536)
Zoning RESIDENTIAL
Direction West
Rooms
Other Rooms Living Room, Dining Room, Bedroom 2, Bedroom 3, Kitchen, Family Room, Den, Bedroom 1, Sun/Florida Room, Laundry, Bathroom 1, Half Bath
Basement Partial, Heated, Interior Access, Partially Finished, Windows, Workshop
Main Level Bedrooms 3
Interior
Interior Features Attic, Carpet, Ceiling Fan(s), Crown Moldings, Dining Area, Entry Level Bedroom, Family Room Off Kitchen, Floor Plan - Traditional, Formal/Separate Dining Room, Kitchen - Table Space, Laundry Chute, Primary Bath(s), Wood Stove
Hot Water Electric
Heating Forced Air, Oil
Cooling Central A/C
Flooring Carpet, Slate, Vinyl
Equipment Built-In Microwave, Built-In Range, Dishwasher, Disposal, Dryer - Electric, Extra Refrigerator/Freezer, Microwave, Oven/Range - Electric, Refrigerator, Washer, Water Heater
Window Features Screens,Storm
Appliance Built-In Microwave, Built-In Range, Dishwasher, Disposal, Dryer - Electric, Extra Refrigerator/Freezer, Microwave, Oven/Range - Electric, Refrigerator, Washer, Water Heater
Heat Source Oil
Laundry Basement
Exterior
Garage Garage - Front Entry, Garage Door Opener, Inside Access, Oversized
Garage Spaces 8.0
Utilities Available Cable TV, DSL Available, Natural Gas Available, Phone
Waterfront N
Water Access N
View Trees/Woods, Garden/Lawn
Roof Type Asphalt
Accessibility Chairlift, Grab Bars Mod, Level Entry - Main
Parking Type Attached Garage, Driveway, On Street, Off Street
Attached Garage 2
Total Parking Spaces 8
Garage Y
Building
Story 1
Foundation Block, Crawl Space
Sewer Public Sewer
Water Public
Architectural Style Ranch/Rambler
Level or Stories 1
Additional Building Above Grade, Below Grade
Structure Type Plaster Walls,Paneled Walls
New Construction N
Schools
Middle Schools Conestoga Valley
High Schools Conestoga Valley
School District Conestoga Valley
Others
Senior Community No
Tax ID 360-49068-0-0000
Ownership Fee Simple
SqFt Source Assessor
Security Features Carbon Monoxide Detector(s),Security System,Smoke Detector
Acceptable Financing Cash, Conventional, FHA, Rural Development, USDA, VA
Listing Terms Cash, Conventional, FHA, Rural Development, USDA, VA
Financing Cash,Conventional,FHA,Rural Development,USDA,VA
Special Listing Condition Standard
Read Less
Want to know what your home might be worth? Contact us for a FREE valuation!

Our team is ready to help you sell your home for the highest possible price ASAP

Bought with Kaitlin Santmyer • Iron Valley Real Estate of Lancaster






