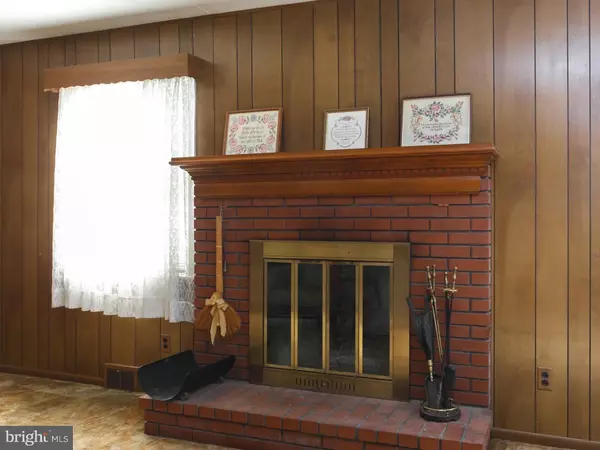$200,000
$225,000
11.1%For more information regarding the value of a property, please contact us for a free consultation.
34 WALDRON DR Allentown, NJ 08501
3 Beds
2 Baths
1,111 SqFt
Key Details
Sold Price $200,000
Property Type Single Family Home
Sub Type Detached
Listing Status Sold
Purchase Type For Sale
Square Footage 1,111 sqft
Price per Sqft $180
Subdivision Lakeview
MLS Listing ID 1009912890
Sold Date 01/04/19
Style Cape Cod
Bedrooms 3
Full Baths 2
HOA Y/N N
Abv Grd Liv Area 1,111
Originating Board TREND
Year Built 1948
Annual Tax Amount $6,071
Tax Year 2018
Lot Size 6,000 Sqft
Acres 0.14
Lot Dimensions 60X100
Property Description
Located in the heart of Historic Allentown this 3 bedroom cape, lovingly maintained by its original owner is looking for its new owner. Bring your creative ideas and make this your home. Original hardwoods throughout the home, gas heat, central air, fireplace, side porch, fenced in backyard, and a walk out basement with bilco doors are just a few upgrades. Walk to town, shops, restaurants, houses of worship, and the Allentown School District. Minutes to major highways NJTP , I 195, I 295, and the Jersey Shore is only 30 minutes away. A home warranty has been offered for the buyers peace of mind. What are you waiting for make your appointment today.
Location
State NJ
County Monmouth
Area Allentown Boro (21303)
Zoning RESD
Rooms
Other Rooms Living Room, Primary Bedroom, Bedroom 2, Kitchen, Bedroom 1
Basement Full, Unfinished
Interior
Interior Features Butlers Pantry, Ceiling Fan(s), Kitchen - Eat-In
Hot Water Natural Gas
Heating Gas, Forced Air
Cooling Central A/C
Flooring Wood, Fully Carpeted, Vinyl
Fireplaces Number 1
Fireplaces Type Brick
Fireplace Y
Window Features Bay/Bow
Heat Source Natural Gas
Laundry Basement
Exterior
Exterior Feature Porch(es)
Garage Spaces 2.0
Fence Other
Water Access N
Roof Type Shingle
Accessibility None
Porch Porch(es)
Total Parking Spaces 2
Garage N
Building
Lot Description Level, Front Yard, Rear Yard
Story 2
Foundation Brick/Mortar
Sewer Public Sewer
Water Public
Architectural Style Cape Cod
Level or Stories 2
Additional Building Above Grade
New Construction N
Schools
High Schools Allentown
School District Upper Freehold Regional Schools
Others
Senior Community No
Tax ID 03-00009-00011
Ownership Fee Simple
SqFt Source Estimated
Acceptable Financing Conventional, USDA
Listing Terms Conventional, USDA
Financing Conventional,USDA
Special Listing Condition Standard
Read Less
Want to know what your home might be worth? Contact us for a FREE valuation!

Our team is ready to help you sell your home for the highest possible price ASAP

Bought with Non Subscribing Member • Non Member Office





