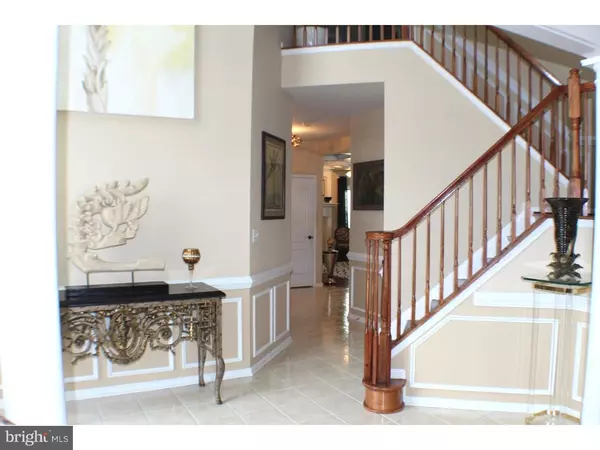$318,000
$329,900
3.6%For more information regarding the value of a property, please contact us for a free consultation.
333 CHRISTINA LN Williamstown, NJ 08094
4 Beds
3 Baths
4,527 SqFt
Key Details
Sold Price $318,000
Property Type Single Family Home
Sub Type Detached
Listing Status Sold
Purchase Type For Sale
Square Footage 4,527 sqft
Price per Sqft $70
Subdivision Deanna Estates
MLS Listing ID 1009999560
Sold Date 01/11/19
Style Contemporary
Bedrooms 4
Full Baths 2
Half Baths 1
HOA Fees $10/ann
HOA Y/N Y
Abv Grd Liv Area 3,313
Originating Board TREND
Year Built 2003
Annual Tax Amount $11,944
Tax Year 2017
Lot Size 0.257 Acres
Acres 0.26
Lot Dimensions 80X140
Property Description
Stunning Contemporary Home with 4 Bedrooms 2 1/2 Baths.First see the professionally landscaped yard and Walk up the EPHenry Pavers to the Newer Custom Front Door you will notice how well maintained this home is, then into the Spectacular 2 story ceramic floored Foyer with hardwood staircase, enter into the formal living room between the two columns, notice the front bay window, then columns lead to the formal dining room with crown molding, say Wow to the gourmet kitchen with custom mahogany cabinets, center island, granite counters, tile back splash and Stainless appliances. Enjoy coffee in the breakfast room when the morning sun streams in the bay window. Next the comfy family room with hardwood back stairs and it's gas fireplace with marble surround and wood mantle, look up to see the custom coffered ceiling, steps away is the recently updated powder room then go through the french doors to the study with another bay window. Hardwood floors go throughout the main level. From the upstairs wide, hardwood floored hallway go through the double doors to check out the Grande Master Suite, as you enter you'll find not just a sitting room but a full living room area and plenty of room left for the king sized bedroom set, Vaulted Ceiling, next there are two walk-in closets then the Custom Master Bath with a new style Free standing soaking tub, Frame-less shower, ceramic tile floor and double vanity, down the hall are 3 other nice sized bedrooms, an over-sized, updated hall bath with double sink, sitting area and laundry area. The basement is finished into a huge recreation room, including theater equipment and black leather seating it doesn't end there - go through the door to the large custom bar area then to the theater room, there is even space left for storage. Don't forget the fenced yard which is a little haven, complete cute storage shed, covered gazebo, EP Henry patio and walkways, waterfall feature and beautiful gardens. There are so many upgrades to list you'll have to come see for yourself if we missed any, they also include New Windows throughout (2016),New Hot Water Hater (2018), New Heater and Central Air Conditioner system (2016), upgraded lighting package, Ceiling fans, In-ground Sprinkler System (Front & Back yards), Security System, Custom Window Treatments and so much more. Why wait for new construction when you can get all these extras at a much lower price.
Location
State NJ
County Gloucester
Area Monroe Twp (20811)
Zoning RESID
Rooms
Other Rooms Living Room, Dining Room, Primary Bedroom, Bedroom 2, Bedroom 3, Kitchen, Family Room, Bedroom 1, Other, Attic
Basement Full, Fully Finished
Interior
Interior Features Primary Bath(s), Kitchen - Island, Butlers Pantry, Ceiling Fan(s), Stain/Lead Glass, Wet/Dry Bar, Stall Shower, Dining Area
Hot Water Natural Gas
Heating Gas, Forced Air
Cooling Central A/C
Flooring Wood, Fully Carpeted, Tile/Brick
Fireplaces Number 1
Fireplaces Type Marble, Gas/Propane
Equipment Oven - Self Cleaning, Dishwasher, Refrigerator, Disposal, Built-In Microwave
Fireplace Y
Window Features Bay/Bow,Replacement
Appliance Oven - Self Cleaning, Dishwasher, Refrigerator, Disposal, Built-In Microwave
Heat Source Natural Gas
Laundry Upper Floor
Exterior
Exterior Feature Patio(s)
Garage Garage Door Opener
Garage Spaces 5.0
Fence Other
Utilities Available Cable TV
Waterfront N
Water Access N
Roof Type Pitched
Accessibility None
Porch Patio(s)
Parking Type Attached Garage, Other
Attached Garage 2
Total Parking Spaces 5
Garage Y
Building
Lot Description Level, Sloping, Front Yard, Rear Yard, SideYard(s)
Story 2
Foundation Concrete Perimeter
Sewer Public Sewer
Water Public
Architectural Style Contemporary
Level or Stories 2
Additional Building Above Grade, Below Grade
Structure Type 9'+ Ceilings
New Construction N
Schools
School District Monroe Township Public Schools
Others
Pets Allowed Y
Senior Community No
Tax ID 11-000290401-00009
Ownership Fee Simple
SqFt Source Assessor
Security Features Security System
Special Listing Condition Standard
Pets Description Case by Case Basis
Read Less
Want to know what your home might be worth? Contact us for a FREE valuation!

Our team is ready to help you sell your home for the highest possible price ASAP

Bought with Johnny Jones • Keller Williams Realty - Washington Township






