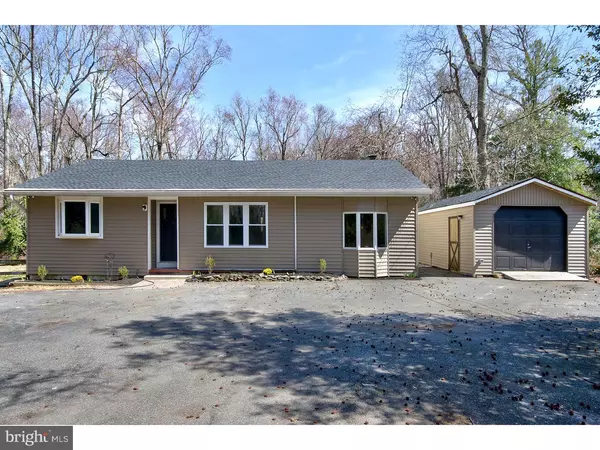$225,000
$229,900
2.1%For more information regarding the value of a property, please contact us for a free consultation.
408 BURRS MILL RD Southampton, NJ 08088
3 Beds
1 Bath
1,732 SqFt
Key Details
Sold Price $225,000
Property Type Single Family Home
Sub Type Detached
Listing Status Sold
Purchase Type For Sale
Square Footage 1,732 sqft
Price per Sqft $129
Subdivision Mill Chase
MLS Listing ID 1003261430
Sold Date 11/26/18
Style Ranch/Rambler
Bedrooms 3
Full Baths 1
HOA Y/N N
Abv Grd Liv Area 1,732
Originating Board TREND
Year Built 1950
Annual Tax Amount $5,977
Tax Year 2018
Lot Size 1.011 Acres
Acres 1.01
Lot Dimensions 202X218
Property Description
Scenic and Peaceful! Come see this Beautiful Refinished Rancher, 3 bedrooms 1 bath home! The large kitchen features new white cabinetry,stainless steel appliances, granite counter tops, open concept space with new flooring, neutral paint and custom trim and crown molding. The fully renovated full bathroom features custom tile, new lighting and cabinet. This house has a large family room, large fenced back yard with an spacious deck in your peaceful backyard oasis perfect for grilling and entertaining! Loads of upgrades including new siding, new roof, new heater, new AC, new well pump, detached garage...too many upgrades to mention! Schedule your tour today!
Location
State NJ
County Burlington
Area Southampton Twp (20333)
Zoning APPL
Rooms
Other Rooms Living Room, Dining Room, Primary Bedroom, Bedroom 2, Kitchen, Family Room, Bedroom 1, Attic
Main Level Bedrooms 3
Interior
Interior Features Primary Bath(s), Kitchen - Eat-In
Hot Water Electric
Heating Oil, Forced Air
Cooling Central A/C
Fireplace N
Window Features Bay/Bow,Replacement
Heat Source Oil
Laundry Main Floor
Exterior
Exterior Feature Deck(s)
Parking Features Garage - Front Entry
Garage Spaces 4.0
Water Access N
Roof Type Pitched,Shingle
Accessibility None
Porch Deck(s)
Total Parking Spaces 4
Garage Y
Building
Lot Description Rear Yard
Story 1
Sewer On Site Septic
Water Well
Architectural Style Ranch/Rambler
Level or Stories 1
Additional Building Above Grade
New Construction N
Schools
School District Southampton Township Public Schools
Others
Senior Community No
Tax ID 33-01701-00001
Ownership Fee Simple
SqFt Source Assessor
Acceptable Financing Conventional, VA, FHA 203(b)
Listing Terms Conventional, VA, FHA 203(b)
Financing Conventional,VA,FHA 203(b)
Special Listing Condition Standard
Read Less
Want to know what your home might be worth? Contact us for a FREE valuation!

Our team is ready to help you sell your home for the highest possible price ASAP

Bought with Christopher L. Twardy • BHHS Fox & Roach-Mt Laurel





