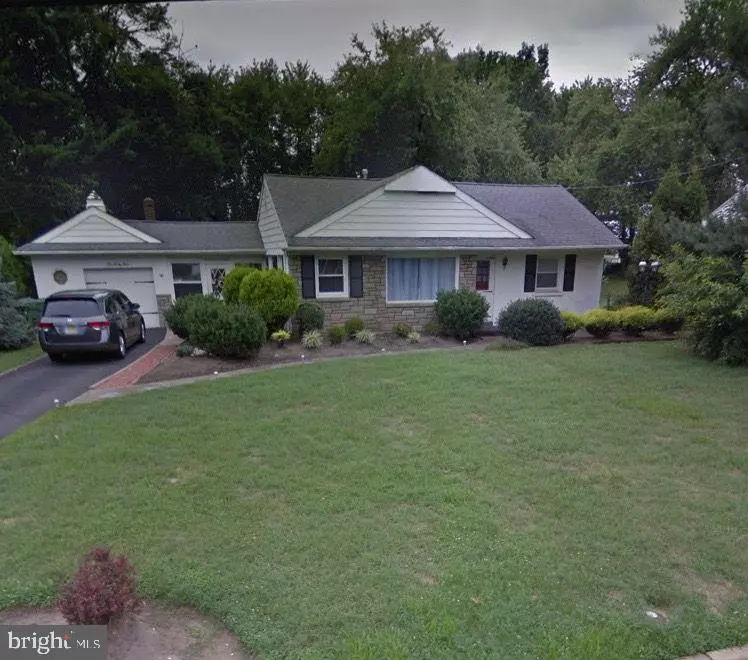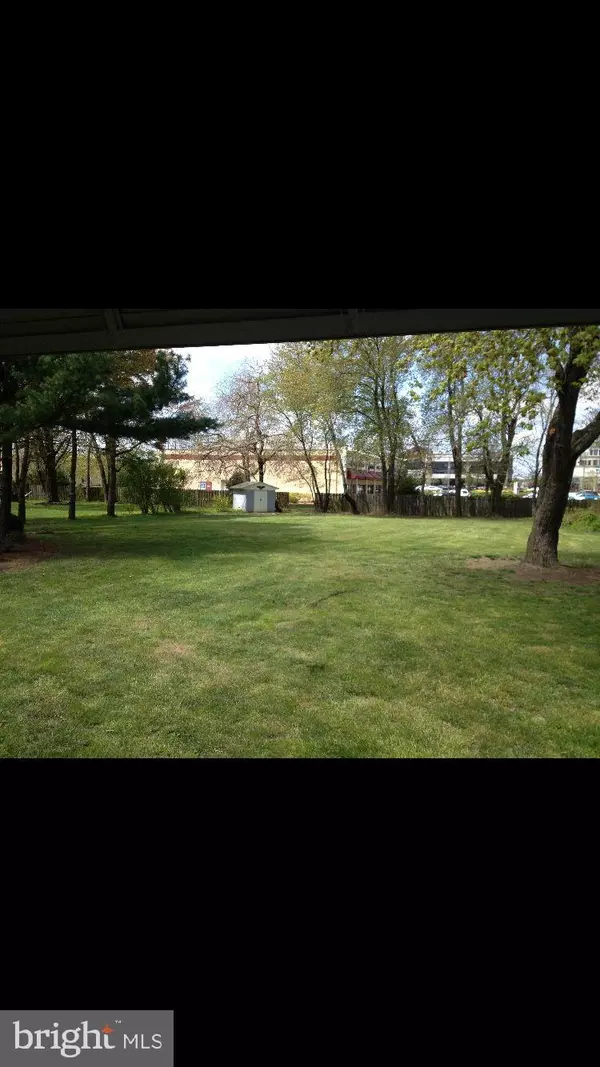$172,000
$184,900
7.0%For more information regarding the value of a property, please contact us for a free consultation.
923 MERCER ST Cherry Hill, NJ 08002
3 Beds
2 Baths
1,104 SqFt
Key Details
Sold Price $172,000
Property Type Single Family Home
Sub Type Detached
Listing Status Sold
Purchase Type For Sale
Square Footage 1,104 sqft
Price per Sqft $155
Subdivision Locustwood
MLS Listing ID NJCD345630
Sold Date 04/16/19
Style Ranch/Rambler
Bedrooms 3
Full Baths 1
Half Baths 1
HOA Y/N N
Abv Grd Liv Area 1,104
Originating Board BRIGHT
Year Built 1950
Annual Tax Amount $5,412
Tax Year 2018
Lot Size 0.527 Acres
Acres 0.53
Property Description
MOTIVATED SELLER!! Welcome to this move-in ready rancher located in the desirable Locustwood section of Cherry Hill. Minutes from Philadelphia, the location of this home allows you easy access to the train station and to all the connecting highways. Walk across the street to Market Place at Garden State Park where you can enjoy a host of stores and restaurants. This modern home sits on a half-acre with multiple patios for entertaining your guests. Inside you will find an upgraded kitchen along with a full and half bath. Its three bedrooms offer room for a growing family, or it can be a great starter home! The HVAC system and windows have recently been upgraded. Washer/Dryer and Built in Microwave are included!!! The 1 car attached-garage is heated and air-conditioned and can offer an additional 300 square feet of livable space, or can be converted back Schedule your showing today before you miss your opportunity!!!
Location
State NJ
County Camden
Area Cherry Hill Twp (20409)
Zoning RES
Rooms
Other Rooms Living Room, Primary Bedroom, Bedroom 2, Kitchen, Den, Breakfast Room, Bedroom 1, Full Bath, Half Bath
Main Level Bedrooms 3
Interior
Interior Features Kitchen - Eat-In, Breakfast Area, Attic
Heating Forced Air
Cooling Central A/C
Equipment Dishwasher, Water Heater
Fireplace N
Window Features Energy Efficient
Appliance Dishwasher, Water Heater
Heat Source Natural Gas
Laundry Lower Floor
Exterior
Exterior Feature Patio(s), Porch(es)
Parking Features Built In
Garage Spaces 4.0
Utilities Available Cable TV
Water Access N
Roof Type Pitched
Accessibility None
Porch Patio(s), Porch(es)
Attached Garage 1
Total Parking Spaces 4
Garage Y
Building
Lot Description Level
Story 1
Foundation Crawl Space
Sewer Public Sewer
Water Public
Architectural Style Ranch/Rambler
Level or Stories 1
Additional Building Above Grade
New Construction N
Schools
School District Cherry Hill Township Public Schools
Others
HOA Fee Include None
Senior Community No
Tax ID 09-00140 01-00007
Ownership Fee Simple
SqFt Source Assessor
Acceptable Financing FHA, Conventional, VA
Listing Terms FHA, Conventional, VA
Financing FHA,Conventional,VA
Special Listing Condition Standard
Read Less
Want to know what your home might be worth? Contact us for a FREE valuation!

Our team is ready to help you sell your home for the highest possible price ASAP

Bought with John C O'Sullivan • All-Ways Agency





