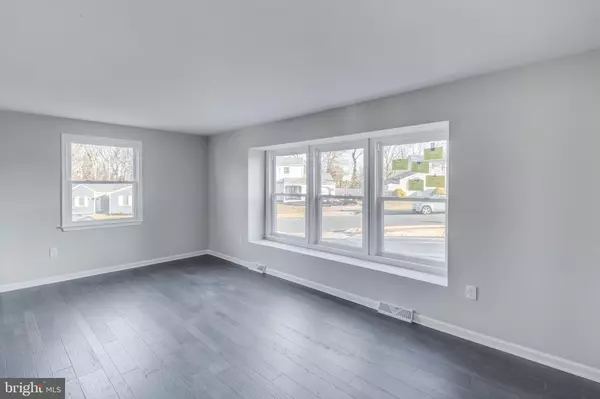$230,000
$229,900
For more information regarding the value of a property, please contact us for a free consultation.
8 MADISON DR Clementon, NJ 08021
4 Beds
3 Baths
Key Details
Sold Price $230,000
Property Type Single Family Home
Sub Type Detached
Listing Status Sold
Purchase Type For Sale
Subdivision Glen Oaks
MLS Listing ID NJCD321266
Sold Date 04/26/19
Style Colonial,Split Level
Bedrooms 4
Full Baths 2
Half Baths 1
HOA Y/N N
Originating Board BRIGHT
Year Built 1967
Annual Tax Amount $8,846
Tax Year 2018
Property Description
Welcome home to this completely renovated 4 bedroom 2.5 bathroom colonial in desirable Glen Oaks! It s almost like buying new construction. The siding, windows, doors, HVAC, water heater, and plumbing have all been replaced. Step inside and you re greeted by beautiful engineered hardwood flooring which runs throughout the entire first floor. The open concept kitchen is complete with granite counters and stainless steel appliances. And you can sit by the fireplace and enjoy these winter days in your cozy family room overlooking the backyard. The upstairs has four spacious bedrooms, one of which is the master suite. Both full bathrooms look impeccable, with fully tiled shower walls, new vanities, and a set of glass shower doors. In addition to all of the bells and whistles, this home also has a large, clean, unfinished basement, which is practical for all of your storage needs. Schedule your showing today!
Location
State NJ
County Camden
Area Gloucester Twp (20415)
Zoning RES
Rooms
Basement Full
Interior
Heating Forced Air
Cooling Central A/C
Heat Source Natural Gas
Exterior
Waterfront N
Water Access N
Accessibility None
Parking Type Driveway
Garage N
Building
Story 2
Sewer Public Sewer
Water Public
Architectural Style Colonial, Split Level
Level or Stories 2
Additional Building Above Grade, Below Grade
New Construction N
Schools
School District Black Horse Pike Regional Schools
Others
Senior Community No
Tax ID 15-09705-00017
Ownership Fee Simple
SqFt Source Assessor
Special Listing Condition Standard
Read Less
Want to know what your home might be worth? Contact us for a FREE valuation!

Our team is ready to help you sell your home for the highest possible price ASAP

Bought with Cara A Campos • Keller Williams Realty - Cherry Hill






