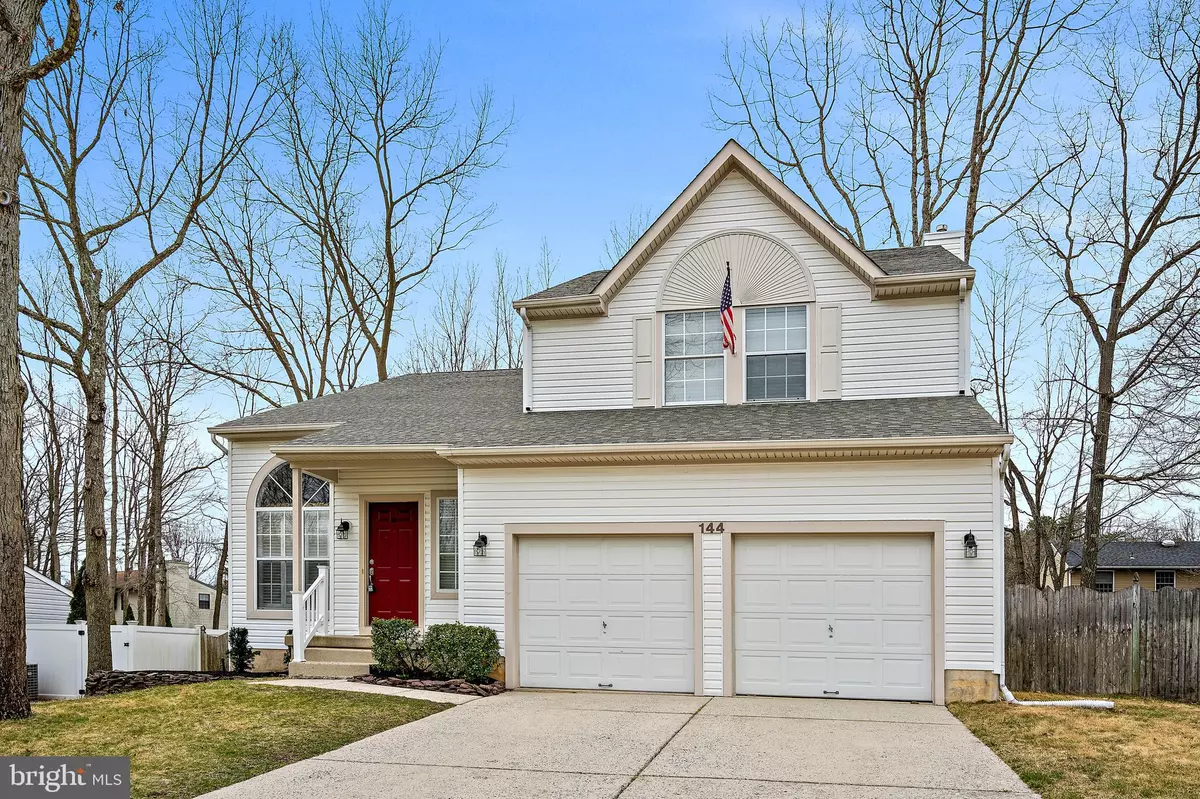$239,900
$239,900
For more information regarding the value of a property, please contact us for a free consultation.
144 BRECKENRIDGE DR Sicklerville, NJ 08081
3 Beds
3 Baths
2,674 SqFt
Key Details
Sold Price $239,900
Property Type Single Family Home
Sub Type Detached
Listing Status Sold
Purchase Type For Sale
Square Footage 2,674 sqft
Price per Sqft $89
Subdivision Breckenridge
MLS Listing ID NJCD361840
Sold Date 05/20/19
Style Colonial
Bedrooms 3
Full Baths 2
Half Baths 1
HOA Y/N N
Abv Grd Liv Area 2,074
Originating Board BRIGHT
Year Built 1993
Annual Tax Amount $9,822
Tax Year 2019
Lot Size 9,375 Sqft
Acres 0.22
Lot Dimensions 75.00 x 125.00
Property Description
Does the current low inventory of Homes to purchase have you wondering if you'll find a Home this Spring? Look no further, your search is over! Schedule your tour of this spacious and spectacular Home before it's too late, you won't be disappointed! This Home is well appointed with amenities..Soaring cathedral ceilings, interior columns, recessed lighting, custom woodworking package, tile & hardwood floors and a pallet of neutral colors for your blank canvas and imagination...But wait there's more...Open double doors to your luxurious and spacious Owner' Suite ( 13' x 25') where you can retreat..Suite includes a sitting area and/or space that has endless possibilities for your retreat. Walk-in closet and two double closets along with a luxurious Master Bath with soaking tub, double vanity and stall shower complete this amazing space...still more.. Upgraded kitchen includes, pantry, granite and full newer stainless and black appliance package. Full finished basement offers media room with many other possibilities to include unfinished space that can be dedicated storage or perhaps a fourth bedroom. Exterior boasts large pressure treated newly stained deck, fenced yard and shed(as is) . Your oversized garage is finished w/epoxy speckled floor and provides you with interior access to your Home. Seeing will be believing, so don't delay...put this one at the top of your Spring shopping list before it says, "SOLD."
Location
State NJ
County Camden
Area Gloucester Twp (20415)
Zoning RESIDENTIAL
Rooms
Other Rooms Living Room, Dining Room, Bedroom 2, Bedroom 3, Kitchen, Family Room, Basement, Bedroom 1, Laundry
Basement Full, Fully Finished, Heated
Interior
Interior Features Ceiling Fan(s), Family Room Off Kitchen, Kitchen - Eat-In, Kitchen - Island, Primary Bath(s), Pantry, Recessed Lighting, Skylight(s), Stall Shower, Upgraded Countertops, Walk-in Closet(s), Wood Floors
Heating Forced Air
Cooling Central A/C
Flooring Hardwood, Fully Carpeted, Ceramic Tile
Fireplaces Number 1
Equipment Built-In Microwave, Dishwasher, Disposal, Dryer, Dryer - Gas, Oven/Range - Gas, Refrigerator, Washer
Fireplace Y
Appliance Built-In Microwave, Dishwasher, Disposal, Dryer, Dryer - Gas, Oven/Range - Gas, Refrigerator, Washer
Heat Source Natural Gas
Laundry Main Floor
Exterior
Exterior Feature Deck(s)
Garage Garage - Front Entry, Inside Access, Oversized
Garage Spaces 2.0
Waterfront N
Water Access N
Roof Type Pitched,Shingle
Accessibility None
Porch Deck(s)
Parking Type Attached Garage, Driveway
Attached Garage 2
Total Parking Spaces 2
Garage Y
Building
Story 2
Sewer Public Sewer
Water Public
Architectural Style Colonial
Level or Stories 2
Additional Building Above Grade, Below Grade
New Construction N
Schools
High Schools Timbercreek
School District Gloucester Township Public Schools
Others
Senior Community No
Tax ID 15-19806-00009
Ownership Fee Simple
SqFt Source Assessor
Special Listing Condition Standard
Read Less
Want to know what your home might be worth? Contact us for a FREE valuation!

Our team is ready to help you sell your home for the highest possible price ASAP

Bought with Nancy Timchal • BHHS Fox & Roach-Mullica Hill North






