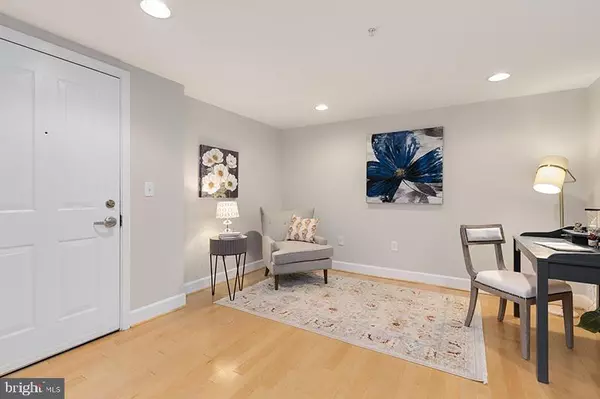$480,000
$499,000
3.8%For more information regarding the value of a property, please contact us for a free consultation.
1205 N GARFIELD ST #602 Arlington, VA 22201
1 Bed
1 Bath
819 SqFt
Key Details
Sold Price $480,000
Property Type Condo
Sub Type Condo/Co-op
Listing Status Sold
Purchase Type For Sale
Square Footage 819 sqft
Price per Sqft $586
Subdivision Station Square
MLS Listing ID VAAR140004
Sold Date 06/12/19
Style Contemporary
Bedrooms 1
Full Baths 1
Condo Fees $375/mo
HOA Y/N N
Abv Grd Liv Area 819
Originating Board BRIGHT
Year Built 2005
Annual Tax Amount $4,675
Tax Year 2017
Property Description
Faboulous in Clarendon. Everything at your doorstep! Open and Bright, Sophistication, convenience, and excitement all wrapped up in this stunning Station Square condo that you will soon call home! You are positioned nicely, just around the corner from the ever-coveted Orange-line metro. Enjoy your easy commute and access to all that Clarendon has to offer in the heart of Arlington. The entire unit has been freshly painted. You will be greeted by an inviting sitting room/home-office featuring recessed lighting, gleaming hardwood floors, and a newly carpeted bedroom, The fantastic open kitchen is complete with granite counter-top and a kitchen island for easy entertaining. Located around the corner from Whole Foods, Trader Joe's, an abundance of popular restaurants, book stores, and Gold's Gym. One Covered Parking Space.**Take advantage of additional hallway space and convert to additional closet space!
Location
State VA
County Arlington
Zoning C-O
Rooms
Main Level Bedrooms 1
Interior
Interior Features Carpet, Dining Area, Entry Level Bedroom, Floor Plan - Open, Recessed Lighting, Upgraded Countertops, Wood Floors, Other
Heating Forced Air
Cooling Central A/C
Flooring Carpet, Hardwood, Wood
Equipment Built-In Microwave, Dishwasher, Disposal, Dryer, Microwave, Refrigerator, Stainless Steel Appliances, Stove, Washer
Fireplace N
Appliance Built-In Microwave, Dishwasher, Disposal, Dryer, Microwave, Refrigerator, Stainless Steel Appliances, Stove, Washer
Heat Source Electric
Laundry Has Laundry, Dryer In Unit, Washer In Unit
Exterior
Garage Garage Door Opener, Underground
Garage Spaces 1.0
Amenities Available Other, Swimming Pool, Reserved/Assigned Parking, Pool - Outdoor, Party Room, Elevator
Waterfront N
Water Access N
Accessibility None
Parking Type Off Street, Attached Garage
Attached Garage 1
Total Parking Spaces 1
Garage Y
Building
Story 1
Unit Features Mid-Rise 5 - 8 Floors
Sewer Public Sewer
Water Public
Architectural Style Contemporary
Level or Stories 1
Additional Building Above Grade, Below Grade
New Construction N
Schools
School District Arlington County Public Schools
Others
HOA Fee Include Common Area Maintenance,Ext Bldg Maint,Snow Removal,Trash,Water,Other
Senior Community No
Tax ID 18-014-069
Ownership Condominium
Security Features Resident Manager
Horse Property N
Special Listing Condition Standard
Read Less
Want to know what your home might be worth? Contact us for a FREE valuation!

Our team is ready to help you sell your home for the highest possible price ASAP

Bought with Peggy Yee • FRANKLY REAL ESTATE INC






