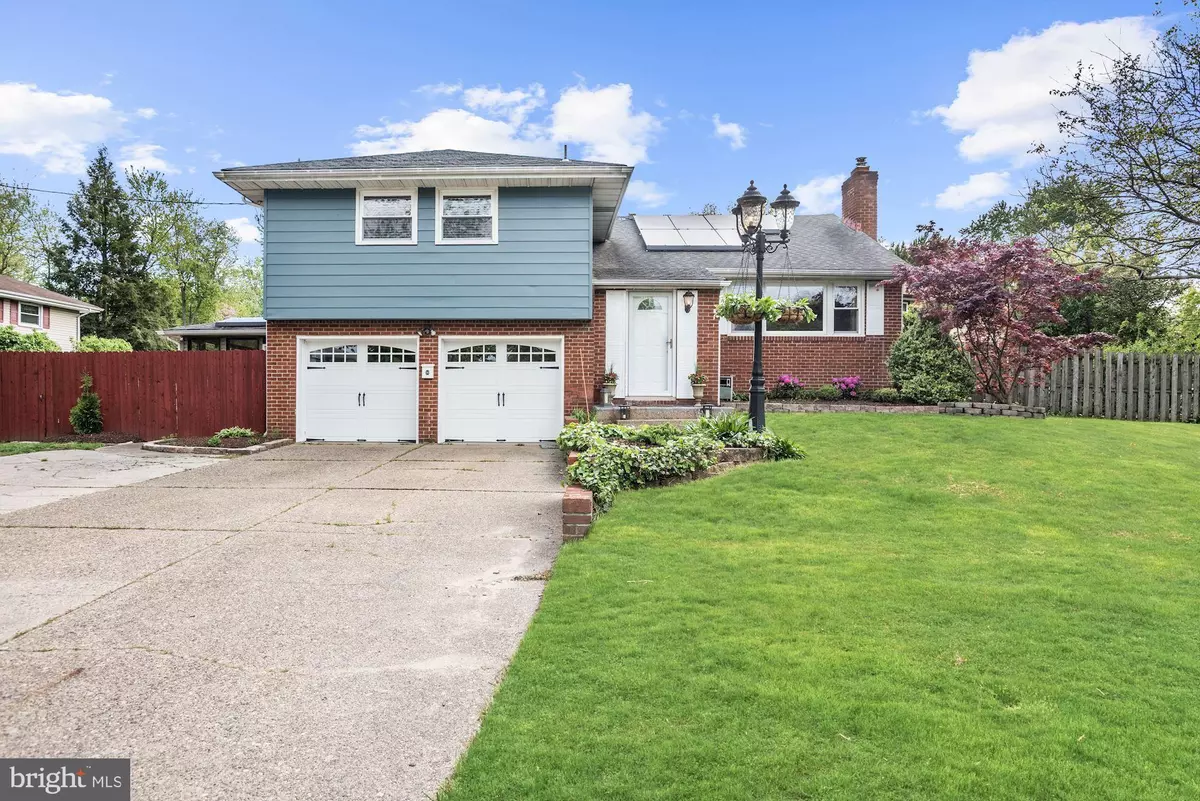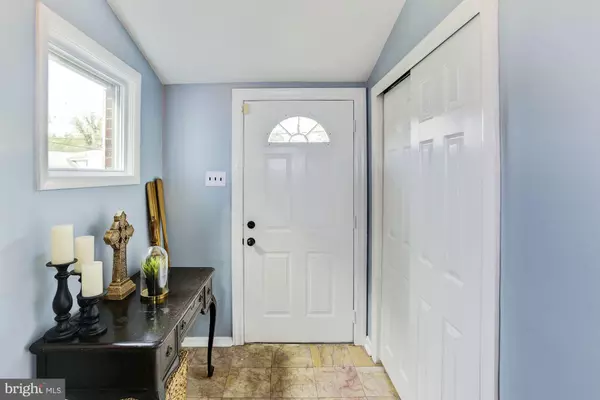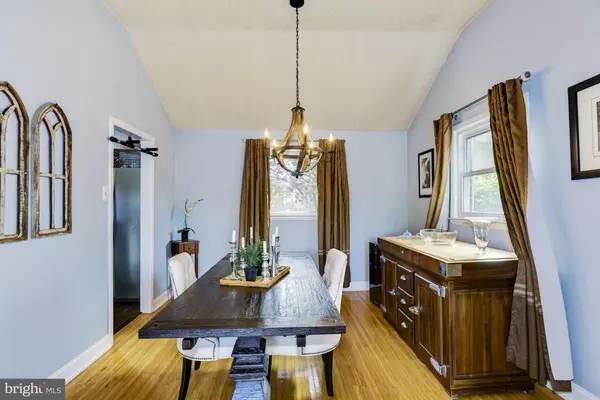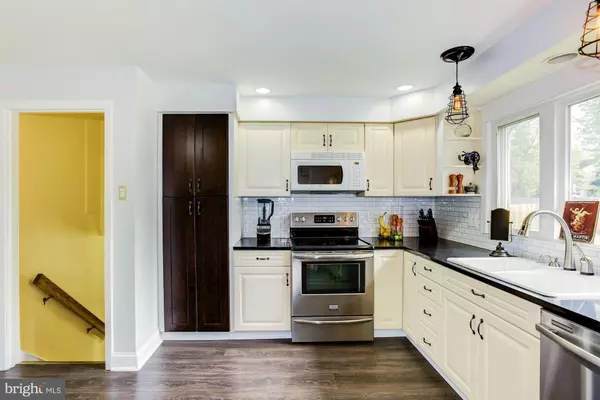$287,000
$279,900
2.5%For more information regarding the value of a property, please contact us for a free consultation.
123 HEDGEROW DR Cherry Hill, NJ 08002
3 Beds
2 Baths
1,829 SqFt
Key Details
Sold Price $287,000
Property Type Single Family Home
Sub Type Detached
Listing Status Sold
Purchase Type For Sale
Square Footage 1,829 sqft
Price per Sqft $156
Subdivision Cherry Valley
MLS Listing ID NJCD363856
Sold Date 06/21/19
Style Split Level
Bedrooms 3
Full Baths 2
HOA Y/N N
Abv Grd Liv Area 1,829
Originating Board BRIGHT
Year Built 1960
Annual Tax Amount $9,327
Tax Year 2018
Lot Dimensions 91.00 x 129.00
Property Description
Come and Enjoy! This lovely three bedroom, two full bath home offers tasteful decor and meticulous housekeeping set this wonderful home apart. You ll love its many desirable upgrades and amenities. Gleaming hardwood floors in the living room, dining room and all bedrooms will delight. Remodeled Kitchen features quartz countertops and stainless steel appliances. The spacious sunroom with Andersen windows and doors may become your favorite space. Both baths have been tastefully remodeled. Wonderful spacious fenced yard with brick patio, fire pit, and newer shed. Two car attached garage with newer garage doors provides comfort and convenience year round. Newer HVAC 2015, solar panels 2015, windows replaced with energy efficient, vinyl-clad windows. Spacious corner location is only minutes from major arteries and convenient to shopping.
Location
State NJ
County Camden
Area Cherry Hill Twp (20409)
Zoning RES
Rooms
Other Rooms Living Room, Dining Room, Primary Bedroom, Bedroom 3, Kitchen, Family Room, Basement, Laundry, Bathroom 2, Primary Bathroom, Full Bath
Basement Unfinished
Interior
Interior Features Kitchen - Eat-In, Primary Bath(s), Pantry, Recessed Lighting, Skylight(s), Stall Shower, Window Treatments, Wine Storage
Hot Water Oil
Heating Forced Air
Cooling Central A/C
Flooring Hardwood, Laminated, Vinyl
Fireplaces Number 1
Fireplaces Type Insert, Marble
Equipment Built-In Microwave, Cooktop, Disposal, Dishwasher, Microwave, Oven - Self Cleaning, Oven - Single, Oven/Range - Electric, Refrigerator, Stainless Steel Appliances, Stove, Washer, Water Heater
Furnishings No
Fireplace Y
Window Features Double Pane,Energy Efficient,Replacement,Screens,Vinyl Clad
Appliance Built-In Microwave, Cooktop, Disposal, Dishwasher, Microwave, Oven - Self Cleaning, Oven - Single, Oven/Range - Electric, Refrigerator, Stainless Steel Appliances, Stove, Washer, Water Heater
Heat Source Oil
Laundry Basement
Exterior
Exterior Feature Porch(es), Patio(s), Screened
Parking Features Garage - Front Entry, Garage Door Opener, Inside Access
Garage Spaces 5.0
Fence Wood
Utilities Available Cable TV, Phone, Under Ground
Water Access N
Roof Type Asphalt
Street Surface Black Top,Paved
Accessibility None
Porch Porch(es), Patio(s), Screened
Road Frontage Boro/Township
Attached Garage 2
Total Parking Spaces 5
Garage Y
Building
Lot Description Corner, Irregular, Front Yard, Rear Yard, SideYard(s), Sloping, Stream/Creek
Story 3+
Foundation Block
Sewer Public Septic
Water Public
Architectural Style Split Level
Level or Stories 3+
Additional Building Above Grade, Below Grade
New Construction N
Schools
High Schools Cherry Hill High-West H.S.
School District Cherry Hill Township Public Schools
Others
Pets Allowed Y
Senior Community No
Tax ID 09-00335 11-00012
Ownership Fee Simple
SqFt Source Assessor
Security Features Carbon Monoxide Detector(s)
Acceptable Financing Cash, Conventional, FHA, VA
Horse Property N
Listing Terms Cash, Conventional, FHA, VA
Financing Cash,Conventional,FHA,VA
Special Listing Condition Standard
Pets Allowed Dogs OK, Cats OK
Read Less
Want to know what your home might be worth? Contact us for a FREE valuation!

Our team is ready to help you sell your home for the highest possible price ASAP

Bought with Michael Dinella • Lenny Vermaat & Leonard Inc. Realtors Inc





