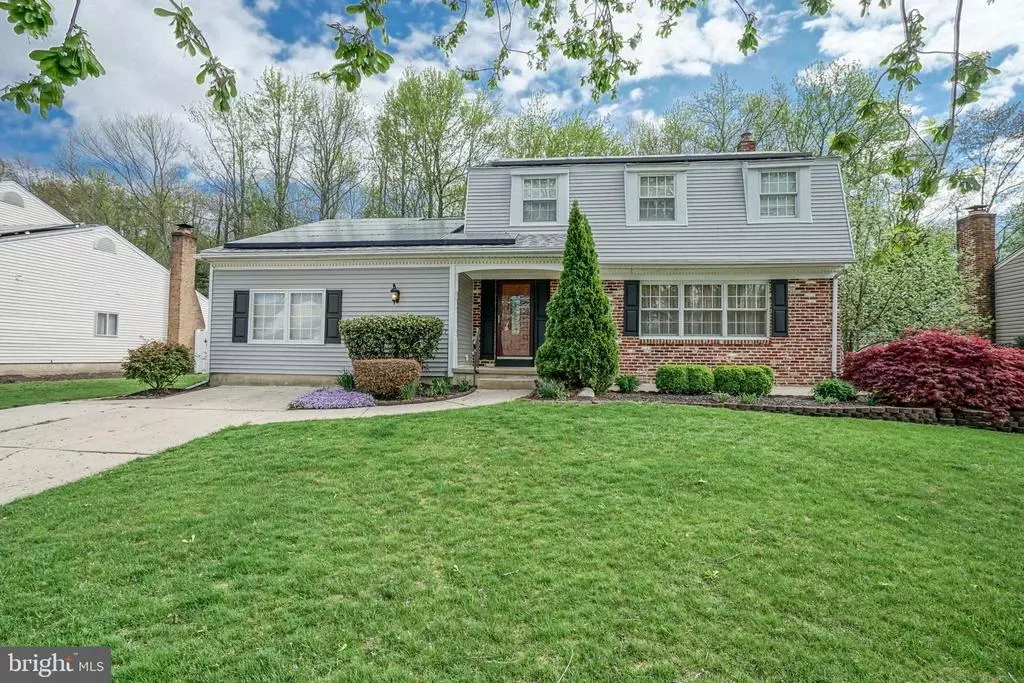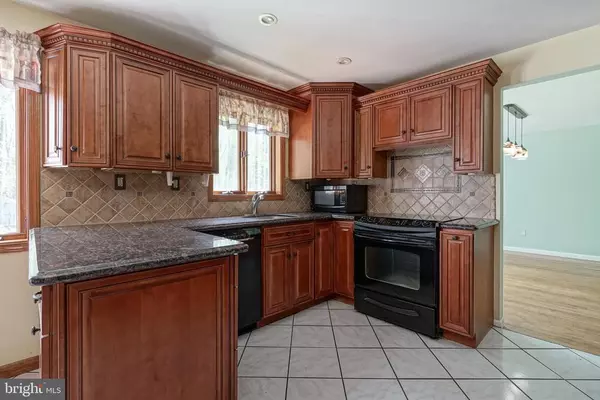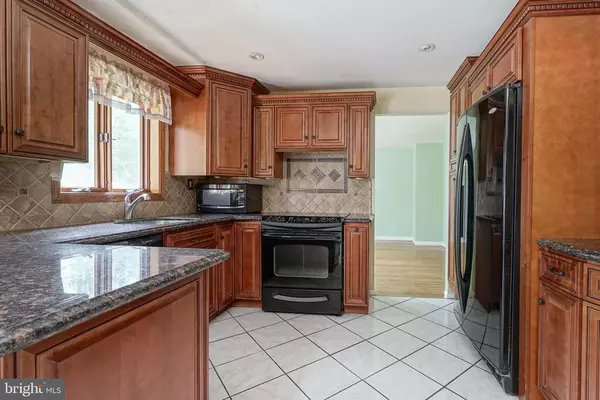$249,000
$249,900
0.4%For more information regarding the value of a property, please contact us for a free consultation.
7 CHARTER OAK RD Clementon, NJ 08021
5 Beds
2 Baths
2,290 SqFt
Key Details
Sold Price $249,000
Property Type Single Family Home
Sub Type Detached
Listing Status Sold
Purchase Type For Sale
Square Footage 2,290 sqft
Price per Sqft $108
Subdivision Millbridge
MLS Listing ID NJCD363306
Sold Date 06/20/19
Style Colonial
Bedrooms 5
Full Baths 2
HOA Y/N N
Abv Grd Liv Area 2,290
Originating Board BRIGHT
Year Built 1975
Annual Tax Amount $9,103
Tax Year 2019
Lot Size 9,375 Sqft
Acres 0.22
Property Description
Do you love to entertain, or want your own backyard oasis? This is the house for you! Very well kept 5 bedroom, 2 full bath house in Gloucester Twp. Beautifully landscaped grounds with sprinkler system in the front yard. Upon entering you will notice a large formal living room and formal dining room with hardwood floors. Newer kitchen with a new stove and dishwasher, 42" cabinets, granite counters and breakfast bar. There is a large family room that was recently remodeled and has a wood burning stove. The master bedroom is located on the first floor with a walk in closet and is adjacent to 1 of the full baths and the laundry area. Upstairs you will find the other 4 bedrooms and the other full bath. This home has a recently remodeled finished basement with a wet bar and beer meister. Included is the billiards table with a ping pong table overlay. There is also a large storage area in the basement. Step outside on a large deck that overlooks an in ground pool. The pool has a new filter motor and all accessories including a hands free pool cleaner. The covered bar that backs up to the woods is also included. Don't forget about the new siding, new roof with solar panels and newer hot water heater. Don't let this one pass you by. This is a must see!
Location
State NJ
County Camden
Area Gloucester Twp (20415)
Zoning RESID
Rooms
Basement Fully Finished
Main Level Bedrooms 1
Interior
Interior Features Attic, Built-Ins, Bar, Breakfast Area, Dining Area, Family Room Off Kitchen, Formal/Separate Dining Room, Kitchen - Eat-In, Primary Bath(s), Sprinkler System, Walk-in Closet(s)
Cooling Central A/C
Flooring Hardwood, Ceramic Tile
Fireplaces Number 1
Fireplaces Type Wood, Insert
Furnishings No
Fireplace Y
Heat Source Natural Gas
Laundry Main Floor
Exterior
Exterior Feature Patio(s)
Fence Board
Pool In Ground
Utilities Available Cable TV Available
Water Access N
View Trees/Woods
Roof Type Asphalt
Accessibility None
Porch Patio(s)
Garage N
Building
Lot Description Backs to Trees, Front Yard, Landscaping, SideYard(s)
Story 2
Foundation Block
Sewer Approved System
Water Community
Architectural Style Colonial
Level or Stories 2
Additional Building Above Grade, Below Grade
Structure Type 9'+ Ceilings
New Construction N
Schools
Elementary Schools Blackwood
Middle Schools Charles W. Lewis M.S.
High Schools Highland H.S.
School District Gloucester Township Public Schools
Others
Senior Community No
Tax ID 15-11102-00003
Ownership Fee Simple
SqFt Source Estimated
Acceptable Financing Cash, Conventional, FHA, FHVA
Horse Property N
Listing Terms Cash, Conventional, FHA, FHVA
Financing Cash,Conventional,FHA,FHVA
Special Listing Condition Standard
Read Less
Want to know what your home might be worth? Contact us for a FREE valuation!

Our team is ready to help you sell your home for the highest possible price ASAP

Bought with James Mock • Capp Realty





