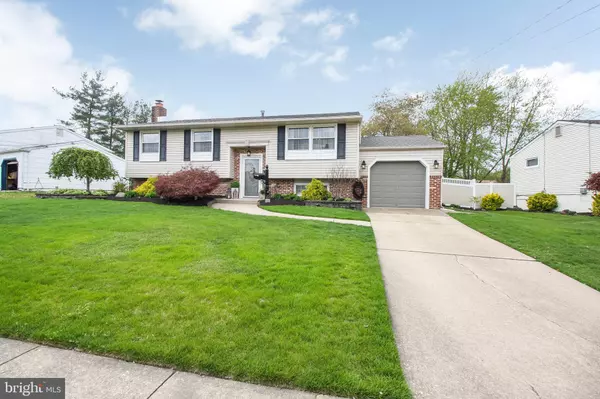$225,250
$219,000
2.9%For more information regarding the value of a property, please contact us for a free consultation.
6 EATON CIR Laurel Springs, NJ 08021
4 Beds
2 Baths
2,068 SqFt
Key Details
Sold Price $225,250
Property Type Single Family Home
Sub Type Detached
Listing Status Sold
Purchase Type For Sale
Square Footage 2,068 sqft
Price per Sqft $108
Subdivision Laurel Hills
MLS Listing ID NJCD363238
Sold Date 05/31/19
Style Bi-level
Bedrooms 4
Full Baths 1
Half Baths 1
HOA Y/N N
Abv Grd Liv Area 2,068
Originating Board BRIGHT
Year Built 1968
Annual Tax Amount $7,460
Tax Year 2019
Lot Dimensions 178.00 x 54.00 x 90
Property Description
BACK ON MARKET DUE to mortgage issues with buyer! Are you picky? Want everything to be done? Love quality and beauty? HERE IT IS! This amazing home was remodeled by the current owners in the belief they'd be here forever. Unlike flip properties that look good but have low end features, this one is truly a quality home. From the moment you drive up and see the beautiful landscape and curb appeal you know this will be different. The living areas have all new flooring and crown moldings. The kitchen is a dream with high end cabinetry, soft closing drawers, 5 burner stove, farmhouse sink, stainless appliances and granite counter tops. Both bathrooms are remodeled quite nicely. All bedrooms have new carpet or flooring and are freshly painted. The family room is awesome and so big it's currently set up as two rooms. There's a beautiful custom brick wood burning fireplace and even the laundry room is pretty. Who does that? Add to that the beauty of the exterior with the large rear deck, built in fire pit and vinyl privacy fencing and you definitely get it that on this one you get to have it all! Be sure to set up your appointment now because quality like this does not last in today's market.
Location
State NJ
County Camden
Area Gloucester Twp (20415)
Zoning RESIDENTIAL
Rooms
Other Rooms Living Room, Dining Room, Bedroom 2, Bedroom 3, Bedroom 4, Kitchen, Family Room, Bedroom 1, Laundry, Bathroom 1, Half Bath
Basement Fully Finished
Main Level Bedrooms 3
Interior
Interior Features Carpet, Ceiling Fan(s), Chair Railings, Crown Moldings, Kitchen - Eat-In, Pantry, Recessed Lighting
Heating Forced Air
Cooling Central A/C
Flooring Carpet, Ceramic Tile, Laminated
Fireplaces Number 1
Fireplaces Type Brick, Wood
Fireplace Y
Heat Source Natural Gas
Laundry Lower Floor
Exterior
Exterior Feature Deck(s)
Parking Features Garage - Front Entry, Garage Door Opener
Garage Spaces 3.0
Fence Vinyl, Privacy
Water Access N
Roof Type Architectural Shingle
Accessibility None
Porch Deck(s)
Attached Garage 1
Total Parking Spaces 3
Garage Y
Building
Lot Description Irregular
Story 2
Sewer Public Sewer
Water Public
Architectural Style Bi-level
Level or Stories 2
Additional Building Above Grade, Below Grade
New Construction N
Schools
School District Black Horse Pike Regional Schools
Others
Senior Community No
Tax ID 15-11204-00014
Ownership Fee Simple
SqFt Source Assessor
Acceptable Financing Conventional, FHA, Cash, VA
Listing Terms Conventional, FHA, Cash, VA
Financing Conventional,FHA,Cash,VA
Special Listing Condition Standard
Read Less
Want to know what your home might be worth? Contact us for a FREE valuation!

Our team is ready to help you sell your home for the highest possible price ASAP

Bought with David A Beach • Connection Realtors





