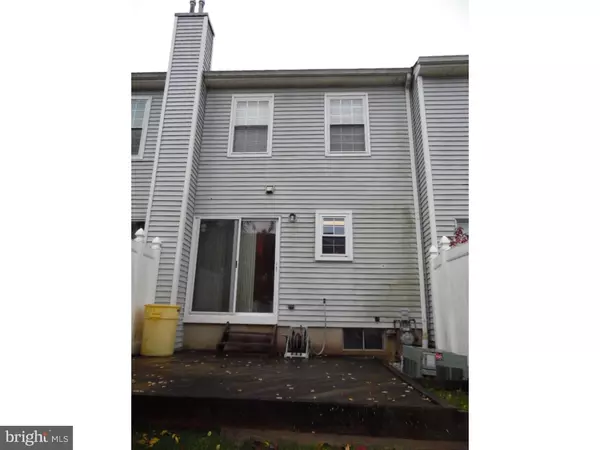$159,900
$151,700
5.4%For more information regarding the value of a property, please contact us for a free consultation.
1016 HILLSBORO CT Sewell, NJ 08080
2 Beds
2 Baths
1,072 SqFt
Key Details
Sold Price $159,900
Property Type Townhouse
Sub Type Interior Row/Townhouse
Listing Status Sold
Purchase Type For Sale
Square Footage 1,072 sqft
Price per Sqft $149
Subdivision Canterbury Mews
MLS Listing ID NJGL238552
Sold Date 06/07/19
Style Contemporary
Bedrooms 2
Full Baths 1
Half Baths 1
HOA Fees $165/mo
HOA Y/N Y
Abv Grd Liv Area 1,072
Originating Board BRIGHT
Year Built 1989
Annual Tax Amount $5,121
Tax Year 2018
Property Description
Welcome to Canterbury Mews, a townhome community located in Sewell, NJ! This 2 bedroom, 1-1/2 bath unit is ready for you to call it home! As you enter, you will find a spacious living room/dining room, perfect for gatherings! A powder room is conveniently located on the first floor. Continue walking into a bright eat-in kitchen with sliding doors that give you access to a small deck, perfect for winding down after a long day! The second floor boasts two (2) large bedrooms and a full bath. A laundry room completes the second floor. In addition, this unit features a FULL BASEMENT with plenty of storage space! The unit has been freshly painted and new floors have been installed on the first level! New carpet has been installed on the second floor! If you are looking for the perfect starter home or looking to downsize, this is the home for you! Amenities include a recently updated clubhouse and large pool for those hot summer days! A MUST SEE!
Location
State NJ
County Gloucester
Area Washington Twp (20818)
Zoning RES
Rooms
Other Rooms Living Room, Dining Room, Primary Bedroom, Kitchen, Basement, Bathroom 2
Basement Full, Unfinished
Main Level Bedrooms 2
Interior
Interior Features Skylight(s), Kitchen - Eat-In
Hot Water Natural Gas
Heating Forced Air
Cooling Central A/C
Flooring Wood, Fully Carpeted
Fireplace N
Heat Source Natural Gas
Laundry Upper Floor
Exterior
Utilities Available Cable TV
Amenities Available Swimming Pool, Club House
Water Access N
Accessibility None
Garage N
Building
Story 2
Sewer Public Sewer
Water Public
Architectural Style Contemporary
Level or Stories 2
Additional Building Above Grade
Structure Type High
New Construction N
Schools
Elementary Schools Hurffville
Middle Schools Chestnut Ridge
High Schools Washington Township
School District Washington Township Public Schools
Others
HOA Fee Include Pool(s),Lawn Maintenance,Snow Removal
Senior Community No
Tax ID 18-00053-00004 02-C1016
Ownership Condominium
Acceptable Financing Conventional, VA, FHA 203(b)
Listing Terms Conventional, VA, FHA 203(b)
Financing Conventional,VA,FHA 203(b)
Special Listing Condition Standard
Read Less
Want to know what your home might be worth? Contact us for a FREE valuation!

Our team is ready to help you sell your home for the highest possible price ASAP

Bought with Scott Kompa • RE/MAX Preferred - Mullica Hill





