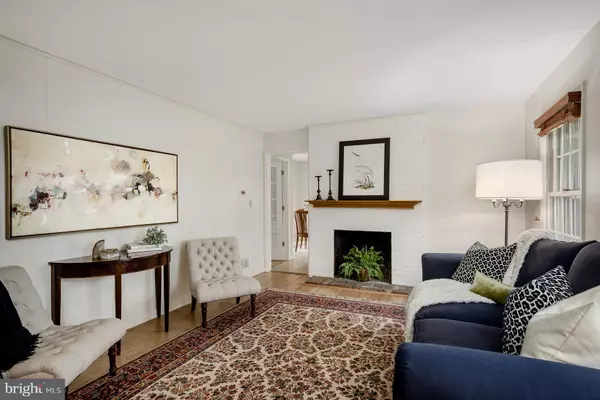$804,000
$800,000
0.5%For more information regarding the value of a property, please contact us for a free consultation.
15 WYNNEWOOD DR Cranbury, NJ 08512
5 Beds
3 Baths
1 Acres Lot
Key Details
Sold Price $804,000
Property Type Single Family Home
Sub Type Detached
Listing Status Sold
Purchase Type For Sale
Subdivision Wynnewood
MLS Listing ID NJMX120568
Sold Date 07/26/19
Style Colonial
Bedrooms 5
Full Baths 3
HOA Y/N N
Originating Board BRIGHT
Year Built 1967
Annual Tax Amount $13,139
Tax Year 2018
Lot Size 1.000 Acres
Acres 1.0
Lot Dimensions 0.00 x 0.00
Property Description
Located on one of the prettiest streets in Historic Cranbury, this quintessential William Thompson home sits on a generous .96 acre lot across from preserved woodlands. A perfect combination of idyllic privacy while retaining the conveniences of a downtown location. A charming covered front porch welcomes you into bright spaces graced with hardwood flooring. Mr. Thompson s dedication to pleasing and practical designs results in a warm and attractive home with no wasted spaces. A well-sized living room with brick wood burning fireplace leads back to an equally inviting family room with large picture window for fabulous panoramic views of that expansive yard. An adjacent dining room offers a glass sliding door out to the deck. In the versatile eat-in kitchen, plenty of handsome wood cabinetry is topped with granite counters and complemented by stainless steel appliances. A Dutch door out to the front porch lends to that country appeal. The flexible floor plan offers either a main floor or upstairs Master bedroom with three additional bedrooms two on the main level and another upstairs. Plenty of entertaining and storage space can be found in the finished basement with refrigerated wine cellar. Location is convenient to commuter routes and the NJ Turnpike. Blue Ribbon Cranbury schools K-8 and well-regarded Princeton High School.
Location
State NJ
County Middlesex
Area Cranbury Twp (21202)
Zoning RLD1
Rooms
Other Rooms Living Room, Dining Room, Primary Bedroom, Bedroom 2, Bedroom 3, Bedroom 4, Bedroom 5, Kitchen, Family Room, Bathroom 2, Bathroom 3, Primary Bathroom
Basement Fully Finished
Main Level Bedrooms 3
Interior
Interior Features Attic, Carpet, Entry Level Bedroom, Formal/Separate Dining Room, Kitchen - Eat-In, Primary Bath(s), Pantry, Stall Shower, Walk-in Closet(s), WhirlPool/HotTub, Window Treatments, Wood Floors
Hot Water Natural Gas
Heating Forced Air
Cooling Central A/C
Flooring Carpet, Hardwood
Fireplaces Number 1
Fireplaces Type Brick, Mantel(s)
Equipment Built-In Microwave, Dishwasher, Disposal, Dryer, Oven - Self Cleaning, Oven - Single, Oven/Range - Gas, Refrigerator, Washer, Water Heater
Fireplace Y
Appliance Built-In Microwave, Dishwasher, Disposal, Dryer, Oven - Self Cleaning, Oven - Single, Oven/Range - Gas, Refrigerator, Washer, Water Heater
Heat Source Natural Gas
Laundry Main Floor
Exterior
Exterior Feature Deck(s)
Parking Features Garage - Side Entry, Garage Door Opener, Inside Access
Garage Spaces 2.0
Water Access N
Accessibility None
Porch Deck(s)
Attached Garage 2
Total Parking Spaces 2
Garage Y
Building
Story 2
Sewer Public Sewer
Water Public
Architectural Style Colonial
Level or Stories 2
Additional Building Above Grade, Below Grade
New Construction N
Schools
Elementary Schools Cranbury E.S.
Middle Schools Cranbury
High Schools Princeton H.S.
School District Cranbury Township Public Schools
Others
Senior Community No
Tax ID 02-00023 01-00008
Ownership Fee Simple
SqFt Source Assessor
Special Listing Condition Standard
Read Less
Want to know what your home might be worth? Contact us for a FREE valuation!

Our team is ready to help you sell your home for the highest possible price ASAP

Bought with Kathryn Baxter • Callaway Henderson Sotheby's Int'l-Princeton





