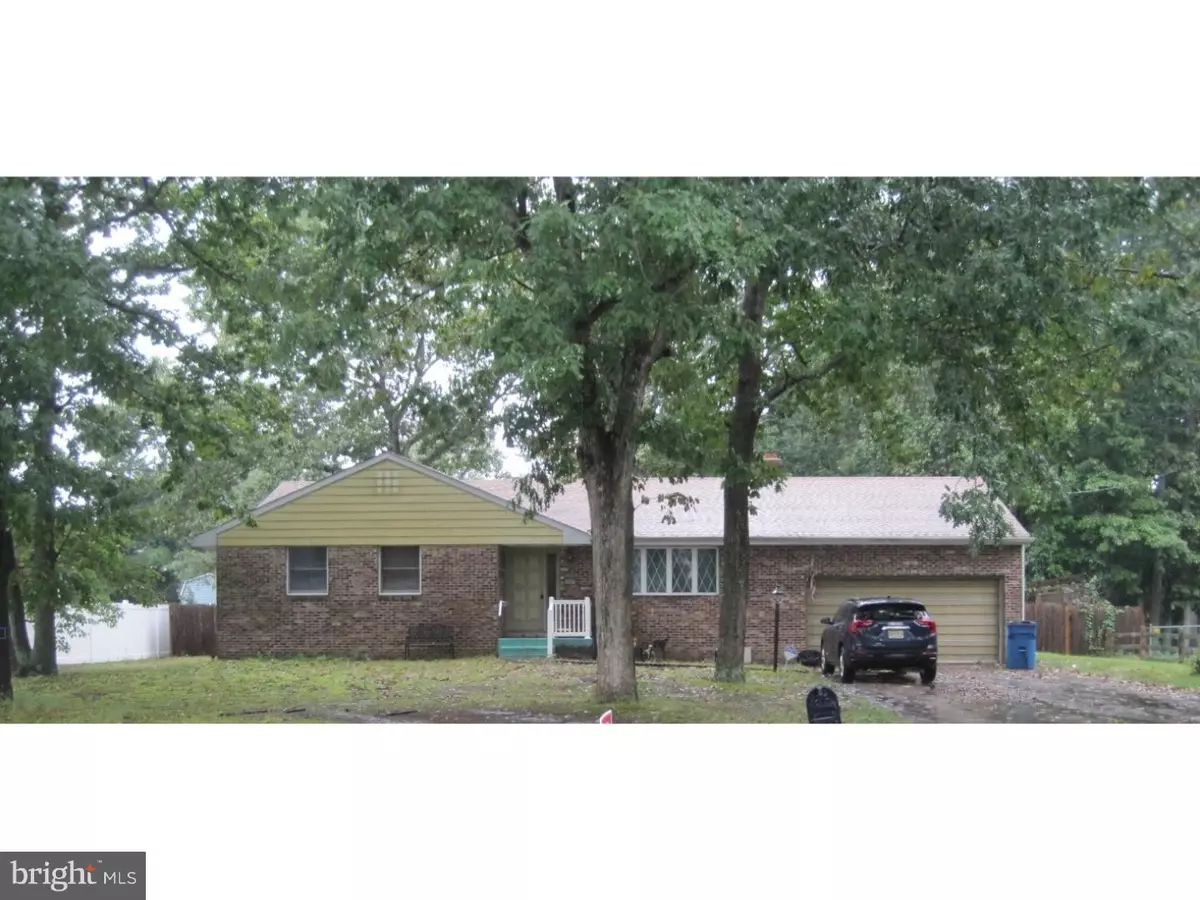$180,000
$179,900
0.1%For more information regarding the value of a property, please contact us for a free consultation.
2147 COOPER RD Atco, NJ 08004
4 Beds
3 Baths
1,352 SqFt
Key Details
Sold Price $180,000
Property Type Single Family Home
Sub Type Detached
Listing Status Sold
Purchase Type For Sale
Square Footage 1,352 sqft
Price per Sqft $133
Subdivision Sapling Run
MLS Listing ID NJCD362896
Sold Date 07/30/19
Style Ranch/Rambler
Bedrooms 4
Full Baths 3
HOA Y/N N
Abv Grd Liv Area 1,352
Originating Board BRIGHT
Year Built 1975
Annual Tax Amount $6,683
Tax Year 2019
Lot Size 0.459 Acres
Acres 0.46
Lot Dimensions 100.00 x 200.00
Property Description
Looking for a great opportunity? You have come to the right place. This home is in a perfect location. It is within walking distance to the elementary school, downtown shopping and public transportation. This spacious Rancher was just freshly painted, has new laminate flooring and is all ready for a new owner. This Rancher features a great open floor plan which allows you to cook and entertain for your guests. Desserts, coffee and memories can be shared by the cozy fireplace. Doesn't get any better than that. Well in this case it does. There are three generously sized bedrooms with ample closet space on the main floor. The Master Bedroom is sizable and has a large closet and a full bath. The lower level is partially finished with a bedroom and a full bath that features a walk in European style shower and a full vanity with a vessel sink. There is an oil tank, water heater and water purifying system conveniently hidden out of view. You can also enjoy the large entertainment area/game room and/or home office space, all which can be made to suit your own needs. The back yard has an above ground pool and concrete patio which is a great place for fun all year round. The over sized two car garage has a lot of extra storage space. There is also a full attic with pull down stairs for your convenience. Make your appointment today.
Location
State NJ
County Camden
Area Waterford Twp (20435)
Zoning R4
Rooms
Other Rooms Living Room, Primary Bedroom, Bedroom 2, Bedroom 3, Kitchen, Family Room, Bedroom 1, Attic
Basement Full
Main Level Bedrooms 4
Interior
Interior Features Primary Bath(s), Water Treat System, Stall Shower, Kitchen - Eat-In
Hot Water Oil
Heating Forced Air
Cooling Central A/C
Flooring Wood, Fully Carpeted
Fireplaces Type Brick
Equipment Oven - Self Cleaning, Dishwasher, Disposal, Energy Efficient Appliances
Fireplace Y
Appliance Oven - Self Cleaning, Dishwasher, Disposal, Energy Efficient Appliances
Heat Source Oil
Laundry Main Floor
Exterior
Exterior Feature Patio(s)
Parking Features Garage - Front Entry
Garage Spaces 5.0
Fence Other
Pool Above Ground
Utilities Available Cable TV
Water Access N
Roof Type Shingle
Accessibility None
Porch Patio(s)
Attached Garage 2
Total Parking Spaces 5
Garage Y
Building
Lot Description Level, Front Yard, Rear Yard, SideYard(s)
Story 1
Foundation Brick/Mortar
Sewer Public Sewer
Water Public
Architectural Style Ranch/Rambler
Level or Stories 1
Additional Building Above Grade, Below Grade
New Construction N
Schools
Elementary Schools Waterford
Middle Schools Hammonton M.S.
High Schools Hammonton H.S.
School District Waterford Township Public Schools
Others
Senior Community No
Tax ID 35-00502-00246
Ownership Fee Simple
SqFt Source Assessor
Security Features Security System
Acceptable Financing Conventional, VA, FHA 203(b)
Listing Terms Conventional, VA, FHA 203(b)
Financing Conventional,VA,FHA 203(b)
Special Listing Condition Standard
Read Less
Want to know what your home might be worth? Contact us for a FREE valuation!

Our team is ready to help you sell your home for the highest possible price ASAP

Bought with Jenny Albaz • Long & Foster Real Estate, Inc.





