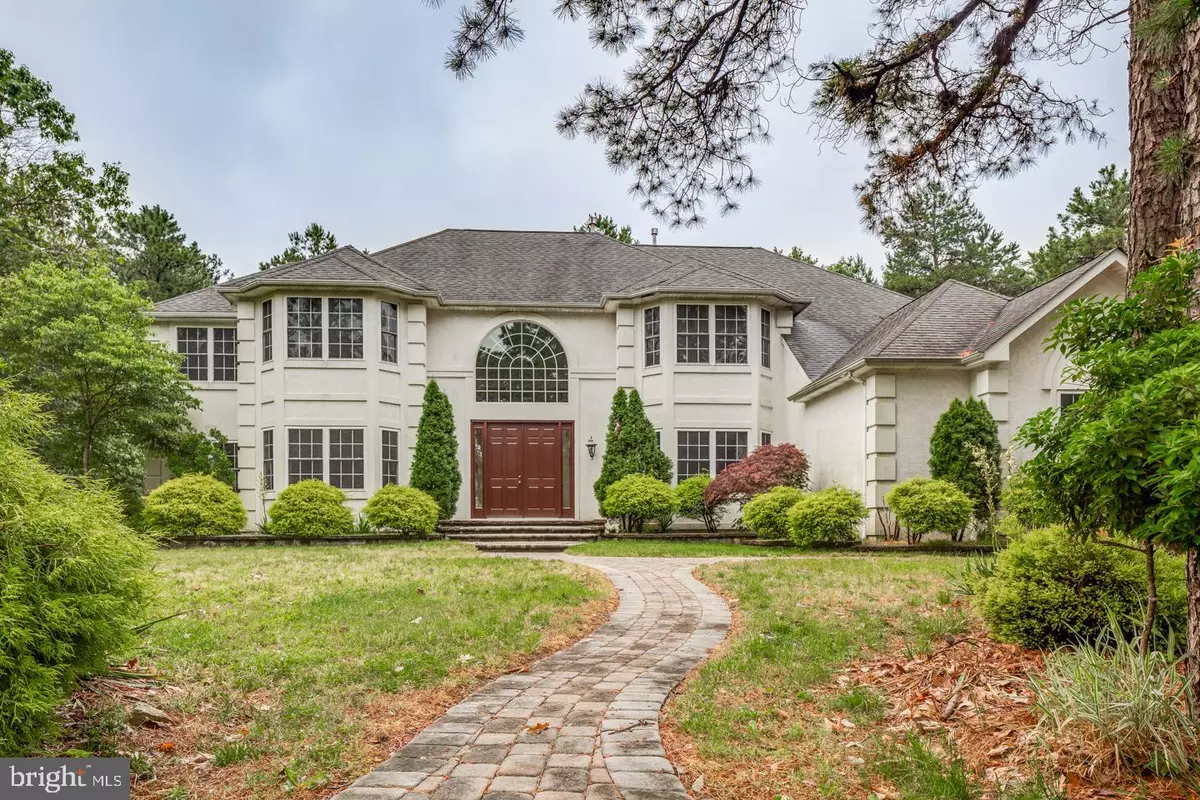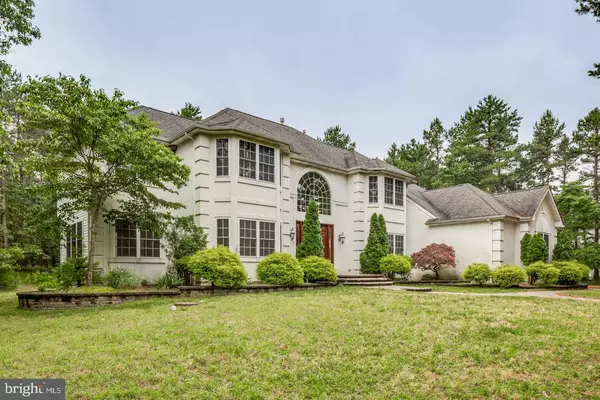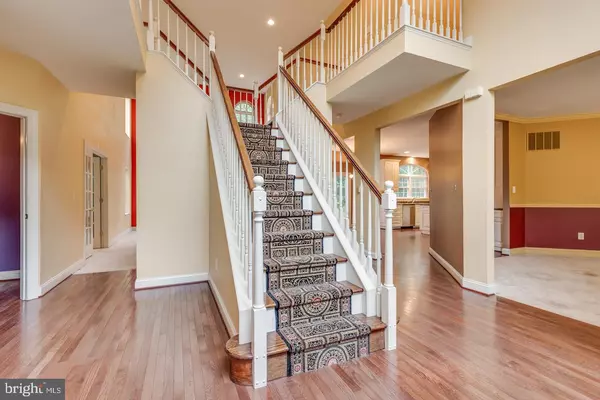$440,000
$439,900
For more information regarding the value of a property, please contact us for a free consultation.
110 JOHN JAMES AUDUBON WAY Marlton, NJ 08053
4 Beds
4 Baths
3,650 SqFt
Key Details
Sold Price $440,000
Property Type Single Family Home
Sub Type Detached
Listing Status Sold
Purchase Type For Sale
Square Footage 3,650 sqft
Price per Sqft $120
Subdivision Sanctuary
MLS Listing ID NJBL348086
Sold Date 07/31/19
Style Colonial
Bedrooms 4
Full Baths 3
Half Baths 1
HOA Fees $31/ann
HOA Y/N Y
Abv Grd Liv Area 3,650
Originating Board BRIGHT
Year Built 2002
Annual Tax Amount $16,113
Tax Year 2019
Lot Size 1.336 Acres
Acres 1.34
Lot Dimensions 0.00 x 0.00
Property Description
As you drive up the driveway to this two story home located in The Sanctuary you will notice the three car attached garage and driveway up the walk way and thru the front door you will notice the two story foyer, staircase that splits at the top of the stairs and hardwood flooring to the left you have a living room with w/w carpets to the right dining room, continue thru to the modern eat in kitchen complete with island, granite counters, stainless steel appliances, double oven, large pantry, back staircase to the second floor, half bath located off the kitchen, family room with gas fireplace, continue to the office, thru to the sun room with c/t floors, first floor also includes an interior entrance to three car attached garage, laundry room, up the stairs to the second floor and you will find a spacious master bedroom and sitting room with a four piece master bathroom and large walk in closet, three additional bedrooms, two additional bathrooms, the lower level has an unfinished basement with so much potential, spacious back yard with paver patio and so much more, don t miss out on this one.
Location
State NJ
County Burlington
Area Evesham Twp (20313)
Zoning RD-2
Rooms
Other Rooms Living Room, Dining Room, Primary Bedroom, Bedroom 2, Bedroom 3, Bedroom 4, Kitchen, Family Room, Basement, Foyer, Sun/Florida Room, Laundry, Office, Bathroom 2, Bathroom 3, Primary Bathroom, Half Bath
Basement Full, Unfinished
Interior
Heating Forced Air
Cooling Central A/C
Fireplaces Number 1
Fireplace Y
Heat Source Natural Gas
Exterior
Parking Features Garage - Front Entry
Garage Spaces 2.0
Water Access N
Accessibility None
Attached Garage 2
Total Parking Spaces 2
Garage Y
Building
Story 2
Sewer On Site Septic
Water Public
Architectural Style Colonial
Level or Stories 2
Additional Building Above Grade, Below Grade
New Construction N
Schools
School District Evesham Township
Others
Senior Community No
Tax ID 13-00089 08-00003
Ownership Fee Simple
SqFt Source Assessor
Special Listing Condition REO (Real Estate Owned)
Read Less
Want to know what your home might be worth? Contact us for a FREE valuation!

Our team is ready to help you sell your home for the highest possible price ASAP

Bought with Angus K Lamb • Weichert Realtors-Turnersville





