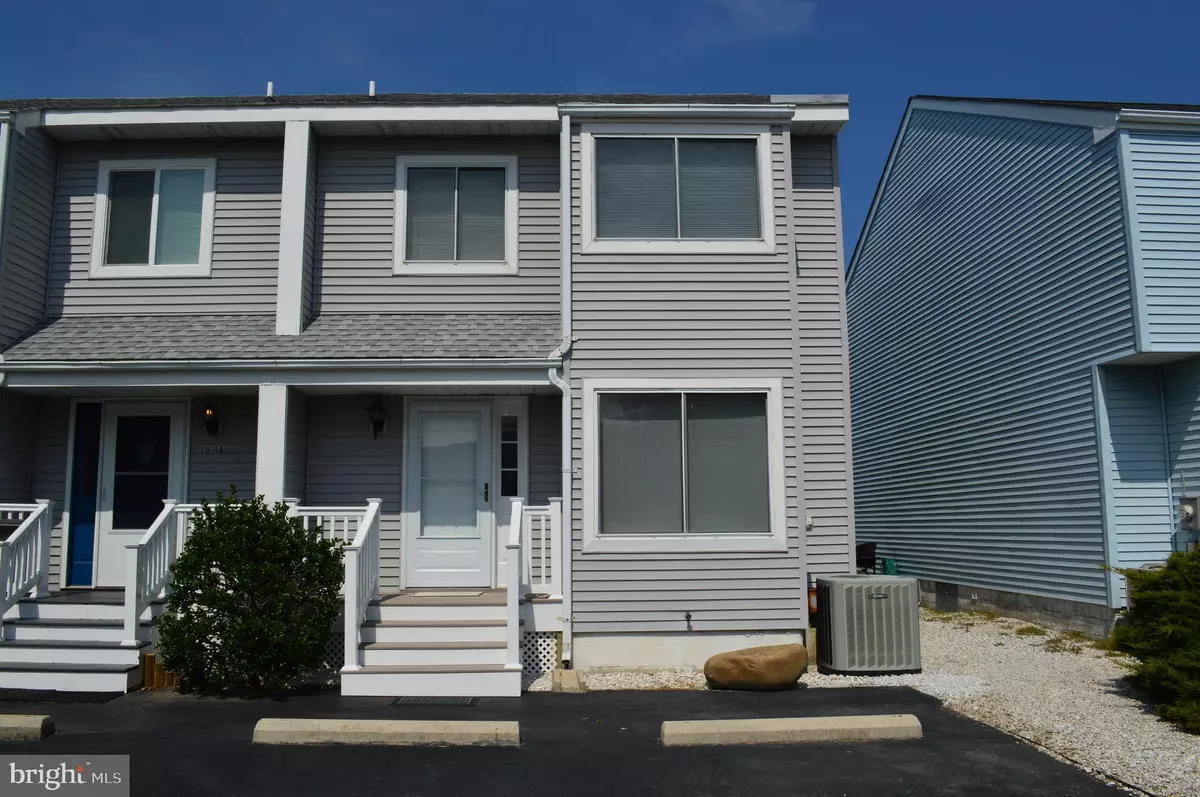$264,900
$264,900
For more information regarding the value of a property, please contact us for a free consultation.
11611 B SEAWARD DR. Ocean City, MD 21842
3 Beds
3 Baths
1,416 SqFt
Key Details
Sold Price $264,900
Property Type Single Family Home
Sub Type Twin/Semi-Detached
Listing Status Sold
Purchase Type For Sale
Square Footage 1,416 sqft
Price per Sqft $187
Subdivision Caine Harbor Mile
MLS Listing ID MDWO107500
Sold Date 08/01/19
Style Side-by-Side
Bedrooms 3
Full Baths 2
Half Baths 1
HOA Y/N N
Abv Grd Liv Area 1,416
Originating Board BRIGHT
Year Built 1984
Annual Tax Amount $3,333
Tax Year 2019
Lot Size 2,500 Sqft
Acres 0.06
Lot Dimensions 100 x 25
Property Description
Welcome to your Ocean City vacation dream home. This 3 bedroom, 2.5 bathroom town home HAS NO CONDO OR HOA FEES, which makes this home even more affordable! This well kept unit has never been rented and comes completely furnished. 2 BOAT SLIPS ARE INCLUDED!! There is a brand new entrance with trex deck & stairs, vinyl railing and storm door. New paint on 1st floor, staircase and second floor foyer. The roof was replaced in 2015+/-. Keep cozy with a wood burning fireplace in the winter. There is a wet bar in the living room. Entertain in the summer on the rear deck that has a retractable awning and a great view of the canal. It only takes a minute or two to motor out of the canal to Isle of Wight Bay and all the recreational options you can imagine. There is plenty of off-street parking (4 + spaces) and it is blacktop. Great for year round living, summer getaway or rental opportunities
Location
State MD
County Worcester
Area Bayside Waterfront (84)
Zoning R-2
Direction East
Rooms
Other Rooms Living Room, Dining Room, Bedroom 2, Kitchen, Bathroom 3, Primary Bathroom
Interior
Interior Features Attic, Breakfast Area, Carpet, Ceiling Fan(s), Combination Dining/Living, Dining Area, Floor Plan - Open, Kitchen - Eat-In, Wet/Dry Bar
Hot Water Electric
Heating Heat Pump(s)
Cooling Central A/C, Heat Pump(s)
Flooring Carpet, Vinyl
Fireplaces Number 1
Fireplaces Type Wood, Fireplace - Glass Doors
Equipment Refrigerator, Stove, Dishwasher, Washer, Dryer, Dryer - Electric, Icemaker, Range Hood, Water Heater
Furnishings Yes
Fireplace Y
Window Features Insulated,Screens,Vinyl Clad
Appliance Refrigerator, Stove, Dishwasher, Washer, Dryer, Dryer - Electric, Icemaker, Range Hood, Water Heater
Heat Source Electric
Laundry Main Floor, Washer In Unit, Dryer In Unit
Exterior
Exterior Feature Deck(s)
Garage Spaces 4.0
Utilities Available Cable TV, Phone
Waterfront Y
Waterfront Description Private Dock Site
Water Access Y
Water Access Desc Boat - Powered,Canoe/Kayak,Fishing Allowed,Personal Watercraft (PWC),Private Access,Swimming Allowed
View Canal
Roof Type Architectural Shingle
Street Surface Black Top,Paved
Accessibility Other, 2+ Access Exits
Porch Deck(s)
Road Frontage City/County
Parking Type Driveway, Off Street
Total Parking Spaces 4
Garage N
Building
Lot Description Cleared, Cul-de-sac, No Thru Street
Story 2
Foundation Block, Concrete Perimeter
Sewer Public Sewer
Water Public
Architectural Style Side-by-Side
Level or Stories 2
Additional Building Above Grade, Below Grade
Structure Type Dry Wall
New Construction N
Schools
Elementary Schools Ocean City
Middle Schools Stephen Decatur
High Schools Stephen Decatur
School District Worcester County Public Schools
Others
Senior Community No
Tax ID 10-251346
Ownership Fee Simple
SqFt Source Assessor
Acceptable Financing Conventional, Cash, FHA, VA
Horse Property N
Listing Terms Conventional, Cash, FHA, VA
Financing Conventional,Cash,FHA,VA
Special Listing Condition Standard
Read Less
Want to know what your home might be worth? Contact us for a FREE valuation!

Our team is ready to help you sell your home for the highest possible price ASAP

Bought with Denise L Davis • Weichert Realtors - McKenna & Vane






