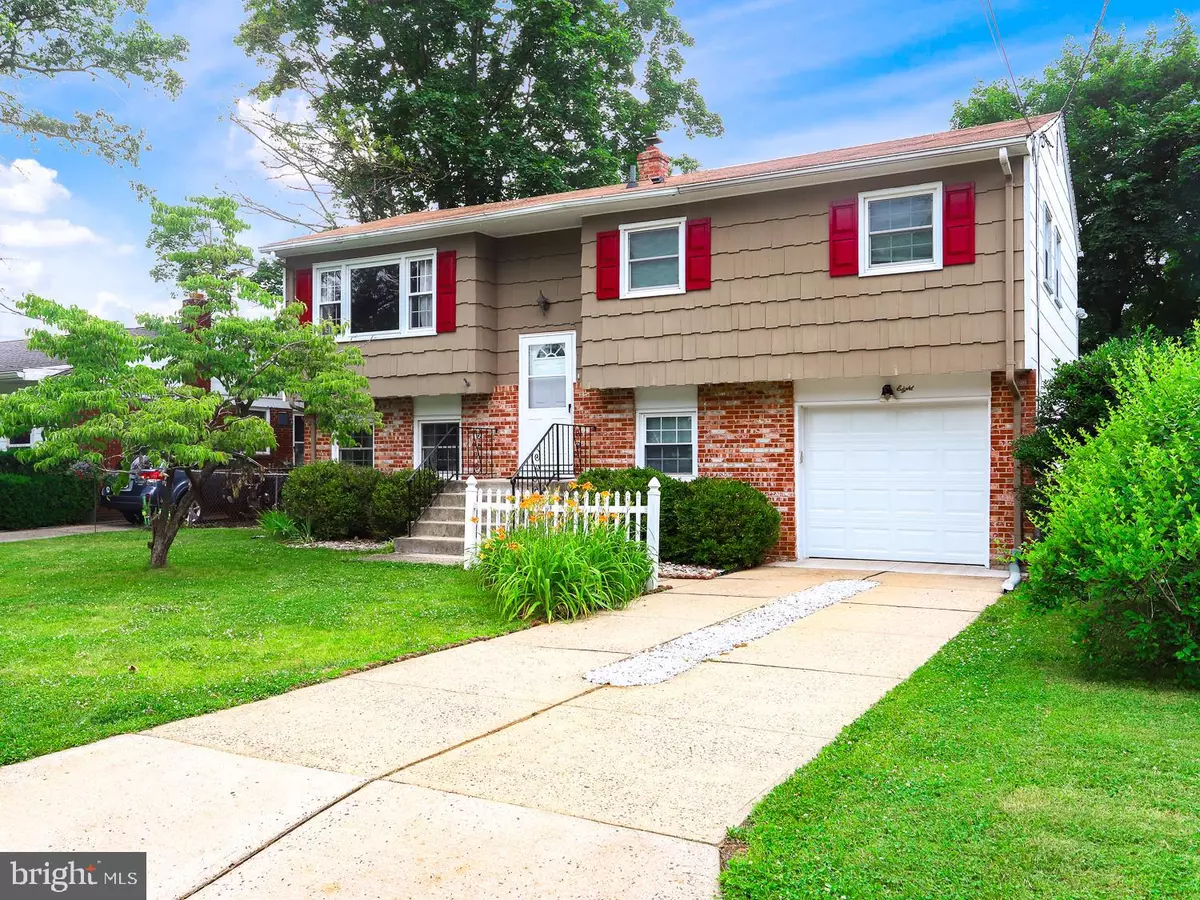$325,000
$325,000
For more information regarding the value of a property, please contact us for a free consultation.
8 NOLAN RD Allentown, NJ 08501
4 Beds
2 Baths
1,644 SqFt
Key Details
Sold Price $325,000
Property Type Single Family Home
Sub Type Detached
Listing Status Sold
Purchase Type For Sale
Square Footage 1,644 sqft
Price per Sqft $197
Subdivision Lakeview Section
MLS Listing ID NJMM105860
Sold Date 08/02/19
Style Bi-level
Bedrooms 4
Full Baths 2
HOA Y/N N
Abv Grd Liv Area 1,644
Originating Board BRIGHT
Year Built 1972
Annual Tax Amount $7,709
Tax Year 2018
Lot Size 7,320 Sqft
Acres 0.17
Lot Dimensions 60.00 x 122.00
Property Description
Lots of Updates in this 4 Bedroom 2 Bath Bi-Level Home in Historic Allentown NJ. The home has opened up kitchen to dining room and added a new breakfast bar and quartz countertops, tile backsplash and vinyl plank flooring. Also added newer replacement windows, slider with enclosed blinds in family room, crown moulding, kitchen appliances, new attic stairs, ceiling fans with remotes, and central a/c and heating system. Updated full bath upstairs has a jetted tub with a heater, tile surround and ceramic tile floor, vanity and new lighting plus a linen closet. The downstairs full bath has been updated with nice tile and dual shower heads, fixtures, vanity, lighting, ceramic floor and a heater with a timer. Home also features an expanded one car garage, fenced backyard with a swing set, a shed and an above ground pool. See this lovely home today!
Location
State NJ
County Monmouth
Area Allentown Boro (21303)
Zoning RESIDENTIAL
Rooms
Other Rooms Living Room, Dining Room, Primary Bedroom, Bedroom 2, Bedroom 3, Bedroom 4, Kitchen, Family Room, Laundry
Main Level Bedrooms 4
Interior
Interior Features Ceiling Fan(s), Carpet, Crown Moldings, Wood Floors
Heating Forced Air
Cooling Central A/C
Heat Source Natural Gas
Exterior
Parking Features Garage - Front Entry, Additional Storage Area
Garage Spaces 3.0
Water Access N
Accessibility None
Attached Garage 1
Total Parking Spaces 3
Garage Y
Building
Story 2
Sewer Public Sewer
Water Public
Architectural Style Bi-level
Level or Stories 2
Additional Building Above Grade, Below Grade
New Construction N
Schools
Elementary Schools Newell
Middle Schools Stone Bridge
High Schools Allentown H.S.
School District Upper Freehold Regional Schools
Others
Senior Community No
Tax ID 03-00013-00018
Ownership Fee Simple
SqFt Source Assessor
Acceptable Financing Cash, Conventional, FHA, VA
Listing Terms Cash, Conventional, FHA, VA
Financing Cash,Conventional,FHA,VA
Special Listing Condition Standard
Read Less
Want to know what your home might be worth? Contact us for a FREE valuation!

Our team is ready to help you sell your home for the highest possible price ASAP

Bought with John Reimann • Keller Williams Premier





