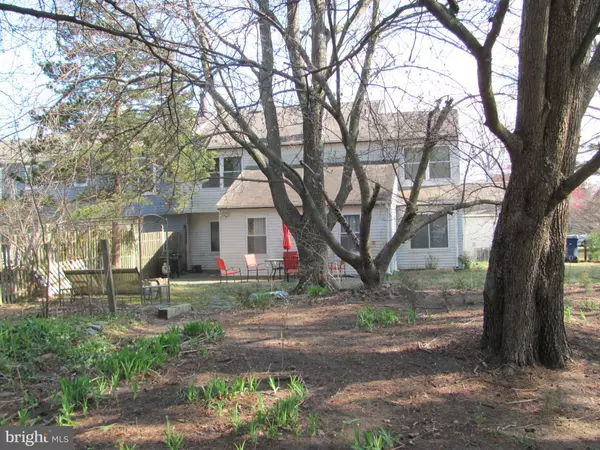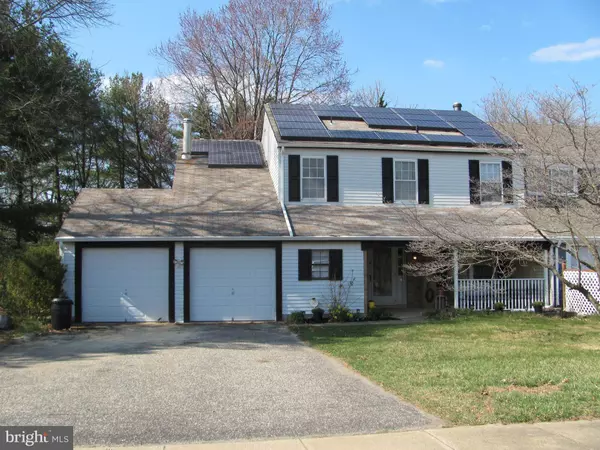$194,000
$194,900
0.5%For more information regarding the value of a property, please contact us for a free consultation.
2 BARBET DR Voorhees, NJ 08043
3 Beds
3 Baths
2,300 SqFt
Key Details
Sold Price $194,000
Property Type Single Family Home
Sub Type Twin/Semi-Detached
Listing Status Sold
Purchase Type For Sale
Square Footage 2,300 sqft
Price per Sqft $84
Subdivision Avian
MLS Listing ID NJCD361544
Sold Date 08/16/19
Style Traditional
Bedrooms 3
Full Baths 2
Half Baths 1
HOA Y/N N
Abv Grd Liv Area 2,300
Originating Board BRIGHT
Year Built 1978
Annual Tax Amount $7,659
Tax Year 2019
Lot Size 0.320 Acres
Acres 0.32
Lot Dimensions 0.00 x 0.00
Property Description
Great townhome in the Avian neighborhood of Voorhees. This 3 bedroom, 2 .5 bath home has a lot to offer. The master bedroom as a walk in closet and full bath with double sinks, Also on the upper level you will find two more bedrooms and a hall bathe. Downstairs is an extra bedroom or office or den. The family room as a double sided stone fireplace with sliding doors to the large rear yard. The entire 1st floor has an open concept with access to the two car garage. The owner has Vivant install solar panels that will save on your energy bills. The park is just around the corner. Close to all shopping and major highways and just minutes from the city. This home is being sold in "as-is" condition with buyer being responsible for CO and any and all township requirements. Seller is motivated to sell so make an offer.
Location
State NJ
County Camden
Area Voorhees Twp (20434)
Zoning RR
Rooms
Other Rooms Living Room, Dining Room, Primary Bedroom, Bedroom 3, Kitchen, Family Room, Bathroom 2, Bonus Room, Primary Bathroom, Full Bath, Half Bath
Interior
Interior Features Carpet, Family Room Off Kitchen, Floor Plan - Open, Kitchen - Eat-In, Kitchen - Island
Heating Forced Air
Cooling Central A/C
Flooring Partially Carpeted, Vinyl, Ceramic Tile
Equipment Built-In Range, Microwave, Oven - Self Cleaning, Range Hood, Oven/Range - Electric, Refrigerator
Window Features Double Pane,Energy Efficient
Appliance Built-In Range, Microwave, Oven - Self Cleaning, Range Hood, Oven/Range - Electric, Refrigerator
Heat Source Natural Gas
Exterior
Parking Features Garage - Front Entry, Garage Door Opener, Inside Access
Garage Spaces 2.0
Water Access N
Roof Type Asbestos Shingle
Accessibility Other
Attached Garage 2
Total Parking Spaces 2
Garage Y
Building
Story 2
Foundation Slab
Sewer Public Sewer
Water Public
Architectural Style Traditional
Level or Stories 2
Additional Building Above Grade, Below Grade
New Construction N
Schools
Middle Schools Voorhees M.S.
School District Voorhees Township Board Of Education
Others
Senior Community No
Tax ID 34-00218 09-00008
Ownership Fee Simple
SqFt Source Assessor
Acceptable Financing FHA, Cash, Conventional, FHA 203(b), VA
Listing Terms FHA, Cash, Conventional, FHA 203(b), VA
Financing FHA,Cash,Conventional,FHA 203(b),VA
Special Listing Condition Standard
Read Less
Want to know what your home might be worth? Contact us for a FREE valuation!

Our team is ready to help you sell your home for the highest possible price ASAP

Bought with Jenny Albaz • Long & Foster Real Estate, Inc.





