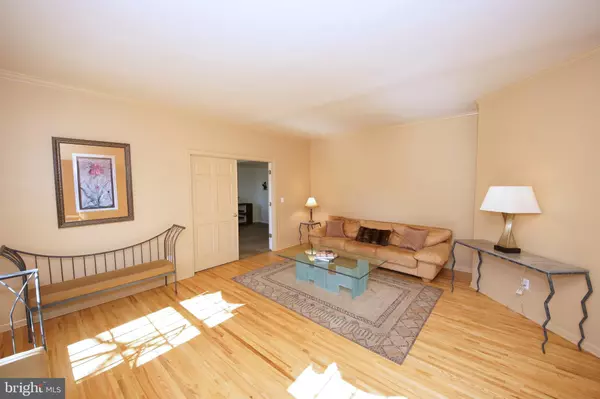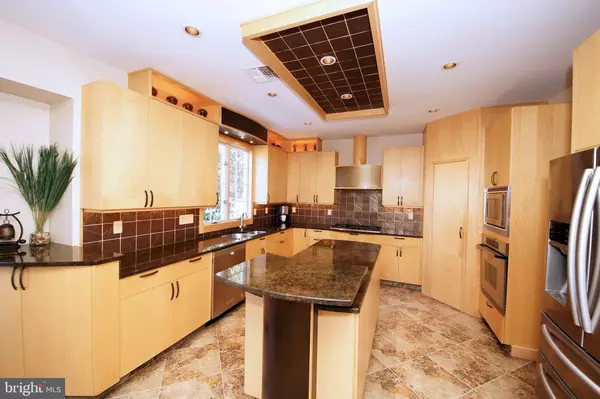$909,000
$908,000
0.1%For more information regarding the value of a property, please contact us for a free consultation.
1 WYNWOOD DR Princeton Junction, NJ 08550
4 Beds
4 Baths
4,952 SqFt
Key Details
Sold Price $909,000
Property Type Single Family Home
Sub Type Detached
Listing Status Sold
Purchase Type For Sale
Square Footage 4,952 sqft
Price per Sqft $183
Subdivision Princeton Oaks
MLS Listing ID NJME266618
Sold Date 08/29/19
Style Colonial
Bedrooms 4
Full Baths 3
Half Baths 1
HOA Fees $36/qua
HOA Y/N Y
Abv Grd Liv Area 3,902
Originating Board BRIGHT
Year Built 1995
Annual Tax Amount $22,394
Tax Year 2018
Lot Size 0.803 Acres
Acres 0.8
Lot Dimensions 0.00 x 0.00
Property Description
First time offered! Award winning Interior Designer created, this stately colonial home in highly sought-after Princeton Oaks has been beautifully maintained and artfully updated by the original owner where nothing was overlooked with timeless design and style. The airy tile entry greets you and hardwood floors glisten in the sun-filled formal living and dining rooms. The custom kitchen, designed for a Michelin Star Chef, is cook's delight with an abundance of maple cabinetry, granite counters, built in warming drawer, in wall oven & microwave, extensive center prep island, double bowl stainless sink, pantry closet, 5 burner cook top, and extensive overhead lighting. Breakfast nook has shelf station and slider to the outdoors. The gorgeous wood burning masonry fireplace with custom oversized mantle flanked by floor to ceiling windows is the focal point of the family room which leads to the exquisitely tiled sunroom addition with French door access to the Southern style mahogany wrap around porch. The study/office is conveniently placed for privacy. Lovely half bath with custom teak vanity and main floor laundry. The 2nd floor of this home boasts two en-suite bedrooms, the master with large custom closet and re-designed sumptuous bath with soaking tub, curved wall shower, heated floors and custom dual bowl stone topped vanity with adjacent dressing area offering beautiful wood built-ins; the other suite overlooks the resort-like rear yard. Two additional bedrooms, an exercise room and recently renovated hall bath and linen closet complete the upper level. The fully finished basement boasts a French glass door to a private office/study, large play/media area, tons of storage, storage pantry, utility room, ante-room with a wall of closets and an amazing in-home sound- proof theatre complete with stadium lounge seating, floor and wall lighting, projection and sound systems. Out back you'll be impressed by the architecturally designed paver patio, and the sensational fully fenced in-ground concrete pool enhanced by a cascading waterfall, Jacuzzi hot tub and swim up bar as well as an attached dry bar with seating for entertaining and dining. The adjacent green space allows for a wonder place to relax or play! Side entry garage, security system, and much more! Picture yourself enjoying a cold drink on the wrap around porch overlooking your own oasis. A true Gem not to be missed!
Location
State NJ
County Mercer
Area West Windsor Twp (21113)
Zoning R-2
Rooms
Other Rooms Living Room, Dining Room, Primary Bedroom, Bedroom 2, Bedroom 3, Bedroom 4, Kitchen, Game Room, Family Room, Breakfast Room, Sun/Florida Room, Exercise Room, Office, Media Room, Half Bath
Basement Full, Fully Finished, Heated, Sump Pump
Interior
Hot Water Natural Gas
Heating Forced Air, Zoned
Cooling Central A/C
Flooring Hardwood, Carpet, Tile/Brick
Fireplaces Number 1
Fireplaces Type Brick, Wood
Fireplace Y
Heat Source Natural Gas
Laundry Main Floor
Exterior
Exterior Feature Wrap Around, Porch(es), Patio(s)
Parking Features Garage - Side Entry, Garage Door Opener
Garage Spaces 6.0
Pool Fenced, Heated, In Ground, Permits
Utilities Available Under Ground
Amenities Available Tennis Courts, Tot Lots/Playground
Water Access N
Roof Type Shingle
Accessibility None
Porch Wrap Around, Porch(es), Patio(s)
Attached Garage 2
Total Parking Spaces 6
Garage Y
Building
Story 2
Sewer Septic Exists
Water Public
Architectural Style Colonial
Level or Stories 2
Additional Building Above Grade, Below Grade
New Construction N
Schools
Elementary Schools Dutch Neck
Middle Schools Community M.S.
High Schools High School North
School District West Windsor-Plainsboro Regional
Others
HOA Fee Include Common Area Maintenance
Senior Community No
Tax ID 13-00021 11-00001
Ownership Fee Simple
SqFt Source Assessor
Security Features Carbon Monoxide Detector(s),Monitored,Security System,Smoke Detector
Horse Property N
Special Listing Condition Standard
Read Less
Want to know what your home might be worth? Contact us for a FREE valuation!

Our team is ready to help you sell your home for the highest possible price ASAP

Bought with Donna M Murray • BHHS Fox & Roach - Princeton





