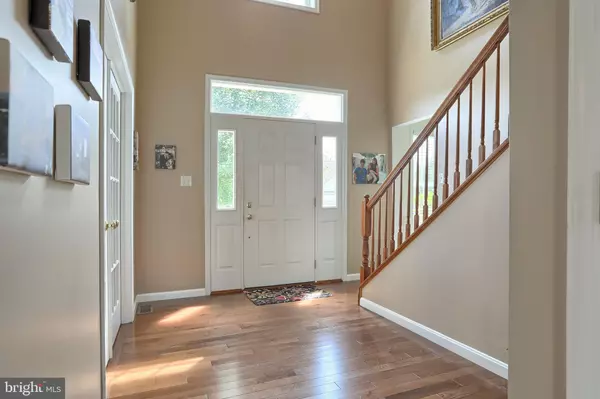$356,000
$359,000
0.8%For more information regarding the value of a property, please contact us for a free consultation.
251 BARNWELL LN Palmyra, PA 17078
4 Beds
3 Baths
2,932 SqFt
Key Details
Sold Price $356,000
Property Type Single Family Home
Sub Type Detached
Listing Status Sold
Purchase Type For Sale
Square Footage 2,932 sqft
Price per Sqft $121
Subdivision Stone Knoll
MLS Listing ID PALN107722
Sold Date 09/06/19
Style Colonial
Bedrooms 4
Full Baths 2
Half Baths 1
HOA Y/N N
Abv Grd Liv Area 2,932
Originating Board BRIGHT
Year Built 2006
Annual Tax Amount $5,963
Tax Year 2020
Lot Size 0.350 Acres
Acres 0.35
Property Description
Finally, a home that is worth the wait. S&A Homes built this rich toned brick Colonial style home on one of the largest lots in Stone Knoll with a floor plan that satisfies with function and aesthetics. As you enter, you are greeted by a stunning vaulted foyer with recently updated hardwood flooring flooded by natural light. To the right is the perfect home office/craft/toy room with french doors; to the left is a large living room opening to the dining room featuring a custom tray ceiling, crown molding and chair rail. From there, the kitchen can easily accommodate any cook featuring an island, wood cabinetry, dark solid surface counters and ceramic tile flooring with oversized eat-in kitchen area, and adjacent laundry room (that's right, no lugging laundry up/down multiple levels!!!). Flowing into the family room, entertaining is a breeze with the gas fireplace and french doors leading to the patio. Upstairs the master suite is completely separate from all three bedrooms with the master bath showcasing a double vanity, soaking tub, shower and walk-in-closet (big enough to be a room of it's own!!). Existing 3 bedrooms share full bath and each bedroom is large enough to share if needed. If you still need more room, head to the unfinished lower level with a poured concrete foundation offering over 1400sqft to customize to your liking. There's even additional crawl space storage underneath the entire 2car garage! Everything about this home is comfortable and welcoming from the smart floor plan to the 9' ceilings, fresh paint, and tasteful updates throughout. Finally, love the outdoors again in your beautiful, level backyard or head to nearby walking paths, baseball or soccer fields only a few houses away, in a superb Palmyra location. Bonus: NO HOA but all the beauty and community feel of one! You'll look forward to coming home again, and again, and again!!
Location
State PA
County Lebanon
Area South Londonderry Twp (13231)
Zoning RESIDENTIAL
Rooms
Other Rooms Living Room, Dining Room, Primary Bedroom, Bedroom 2, Bedroom 3, Bedroom 4, Kitchen, Family Room, Foyer, Laundry, Office, Primary Bathroom, Full Bath, Half Bath
Basement Full, Interior Access, Sump Pump, Unfinished, Windows
Interior
Interior Features Carpet, Ceiling Fan(s), Chair Railings, Combination Kitchen/Living, Crown Moldings, Efficiency, Family Room Off Kitchen, Floor Plan - Open, Formal/Separate Dining Room, Kitchen - Eat-In, Kitchen - Island, Primary Bath(s), Recessed Lighting, Upgraded Countertops, Walk-in Closet(s), Wood Floors
Hot Water Electric
Heating Forced Air
Cooling Central A/C, Ceiling Fan(s)
Flooring Ceramic Tile, Hardwood, Carpet
Fireplaces Number 1
Fireplaces Type Gas/Propane
Equipment Dishwasher, Disposal, Dryer - Electric, Refrigerator, Washer
Fireplace Y
Window Features Energy Efficient
Appliance Dishwasher, Disposal, Dryer - Electric, Refrigerator, Washer
Heat Source Natural Gas
Laundry Main Floor
Exterior
Exterior Feature Patio(s)
Garage Additional Storage Area, Garage - Front Entry
Garage Spaces 2.0
Waterfront N
Water Access N
Roof Type Architectural Shingle
Accessibility None
Porch Patio(s)
Road Frontage Boro/Township
Parking Type Attached Garage, Driveway, Off Street, On Street
Attached Garage 2
Total Parking Spaces 2
Garage Y
Building
Lot Description Cleared, Level
Story 2
Foundation Concrete Perimeter
Sewer Public Sewer
Water Public
Architectural Style Colonial
Level or Stories 2
Additional Building Above Grade, Below Grade
Structure Type 9'+ Ceilings,Tray Ceilings
New Construction N
Schools
Middle Schools Palmyra Area
High Schools Palmyra Area
School District Palmyra Area
Others
Senior Community No
Tax ID 31-2296656-345484-0000
Ownership Fee Simple
SqFt Source Assessor
Acceptable Financing Cash, Conventional, FHA, VA
Listing Terms Cash, Conventional, FHA, VA
Financing Cash,Conventional,FHA,VA
Special Listing Condition Standard
Read Less
Want to know what your home might be worth? Contact us for a FREE valuation!

Our team is ready to help you sell your home for the highest possible price ASAP

Bought with Nathan Nate Nieri • RE/MAX 1st Advantage






