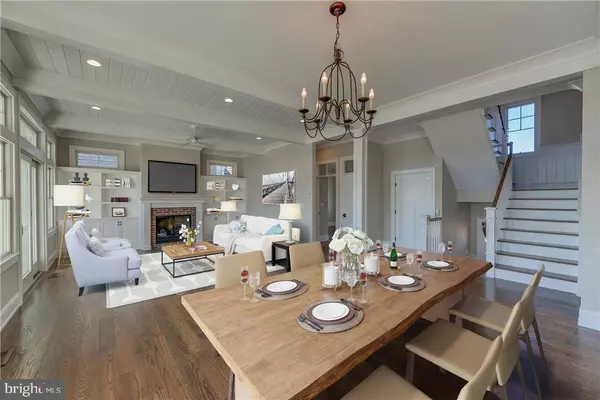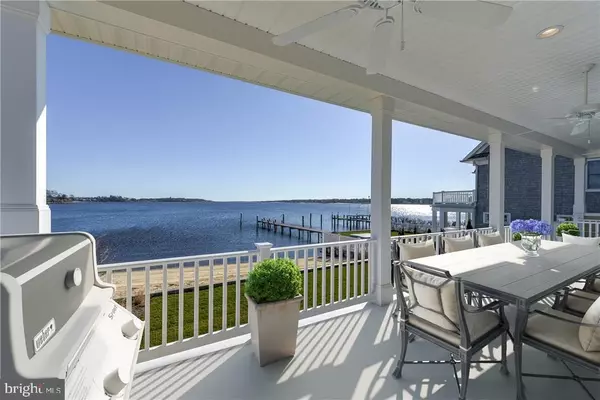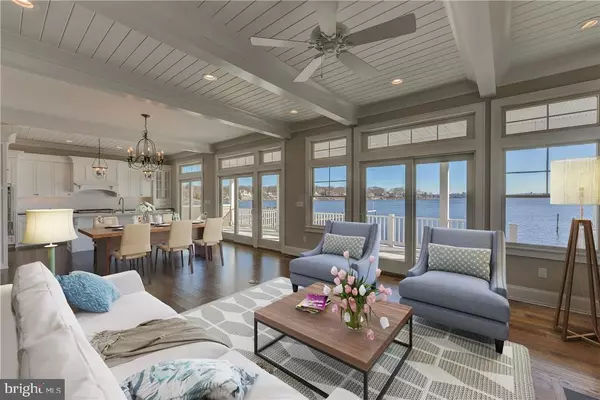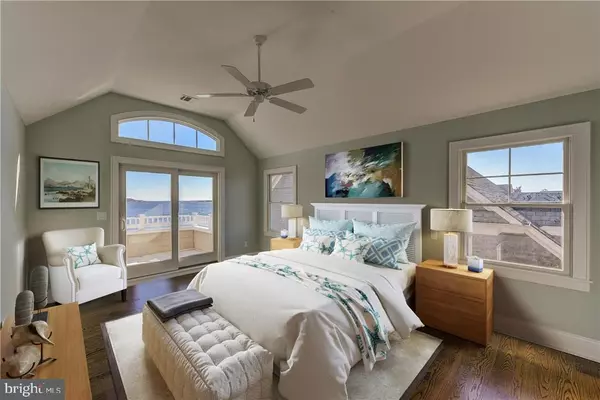$1,150,000
$1,259,000
8.7%For more information regarding the value of a property, please contact us for a free consultation.
19 HAINES COVE DR Toms River, NJ 08753
5 Beds
4 Baths
2,673 SqFt
Key Details
Sold Price $1,150,000
Property Type Single Family Home
Sub Type Detached
Listing Status Sold
Purchase Type For Sale
Square Footage 2,673 sqft
Price per Sqft $430
Subdivision Village Toms River
MLS Listing ID NJOC172380
Sold Date 08/04/17
Style Other
Bedrooms 5
Full Baths 3
Half Baths 1
HOA Y/N N
Abv Grd Liv Area 2,673
Originating Board JSMLS
Year Built 2017
Annual Tax Amount $12,267
Tax Year 2016
Lot Dimensions 59x160
Property Description
This newly constructed home has magnificent panoramic views of the river wherever you look. Every square inch has been planned and executed to perfection; maximizing the use of space and outfitted with the finest materials. Fireplace anchors the living room and transom doors throughout compliment the 10 foot ceilings. Custom chef?s kitchen has spacious island, quartz-marble counter, Kohler farm sink, leathered granite work surfaces, pristine tile accents and large pantry. The 5 bedrooms, 3 baths include 2 master suites, beautiful Carrera marble flooring and counters, double closets and vaulted ceilings. Expansive large porch and bedroom balcony allow sweeping views of the sunrise and beach below. With a country club up the street and a beach at your feet you couldn't want more! DOCK!
Location
State NJ
County Ocean
Area Toms River Twp (21508)
Zoning PRRC
Rooms
Other Rooms Living Room, Dining Room, Primary Bedroom, Kitchen, Laundry, Bonus Room, Additional Bedroom
Interior
Interior Features Entry Level Bedroom, Ceiling Fan(s), Crown Moldings, Elevator, Kitchen - Island, Floor Plan - Open, Pantry, Recessed Lighting, Other, Primary Bath(s), Stall Shower, Walk-in Closet(s)
Hot Water Natural Gas, Tankless
Heating Forced Air, Zoned
Cooling Central A/C, Multi Units, Zoned
Flooring Marble, Other, Wood
Fireplaces Number 1
Fireplaces Type Gas/Propane, Other
Equipment Cooktop, Dishwasher, Disposal, Oven - Double, Dryer, Freezer, Oven/Range - Gas, Built-In Microwave, Refrigerator, Oven - Wall, Washer, Water Heater - Tankless
Furnishings No
Fireplace Y
Appliance Cooktop, Dishwasher, Disposal, Oven - Double, Dryer, Freezer, Oven/Range - Gas, Built-In Microwave, Refrigerator, Oven - Wall, Washer, Water Heater - Tankless
Heat Source Natural Gas
Exterior
Exterior Feature Patio(s), Porch(es)
Garage Spaces 2.0
Waterfront Description Riparian Grant
Water Access Y
View Water, River
Roof Type Shingle
Accessibility None
Porch Patio(s), Porch(es)
Attached Garage 2
Total Parking Spaces 2
Garage Y
Building
Lot Description Cul-de-sac
Foundation Flood Vent, Pilings
Sewer Public Sewer
Water Public
Architectural Style Other
Additional Building Above Grade
Structure Type 2 Story Ceilings
New Construction Y
Schools
School District Toms River Regional
Others
Senior Community No
Tax ID 08-00687-02-00027
Ownership Fee Simple
Special Listing Condition Standard
Read Less
Want to know what your home might be worth? Contact us for a FREE valuation!

Our team is ready to help you sell your home for the highest possible price ASAP

Bought with Erica DeSalvatore • Keller Williams Shore Properties





