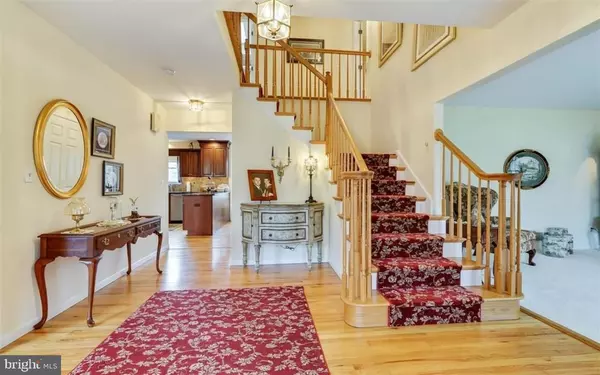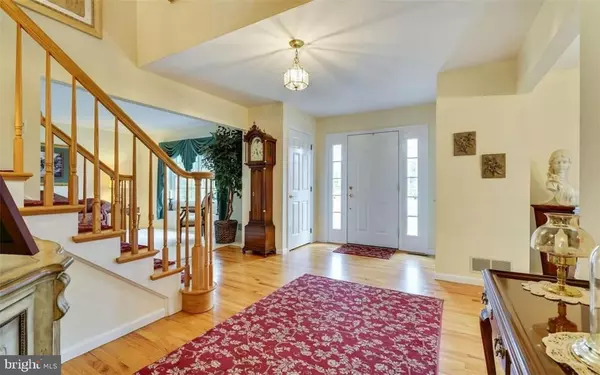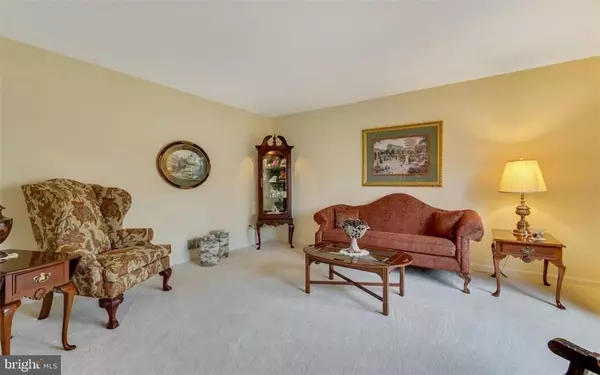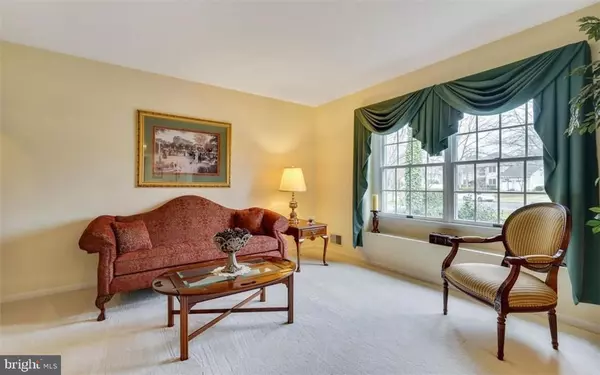$461,000
$459,900
0.2%For more information regarding the value of a property, please contact us for a free consultation.
1010 SAMANTHA WAY Toms River, NJ 08753
4 Beds
3 Baths
2,489 SqFt
Key Details
Sold Price $461,000
Property Type Single Family Home
Sub Type Detached
Listing Status Sold
Purchase Type For Sale
Square Footage 2,489 sqft
Price per Sqft $185
Subdivision West Dover
MLS Listing ID NJOC170124
Sold Date 06/30/17
Style Colonial
Bedrooms 4
Full Baths 2
Half Baths 1
HOA Y/N N
Abv Grd Liv Area 2,489
Originating Board JSMLS
Year Built 1989
Annual Tax Amount $8,392
Tax Year 2016
Lot Size 0.490 Acres
Acres 0.49
Lot Dimensions x
Property Description
Your private oasis awaits at this classic center hall colonial, situated on a half acre lot at the end of a cul-de-sac, surrounded by other high end homes in East Dover. The home boasts 4 bedrooms and 2.5 baths, a large partially finished basement and a 2 car garage. Updates include a newer roof, newer dual HVAC systems and condensers and updated newer bathrooms. Amenities include hardwood floors, an updated newer kitchen featuring granite counters, upgraded cabinets and stainless steel appliances, a family room with a gas fireplace, formal living and dining rooms, laundry room, and a large master suite with multiple closets and a spacious bathroom with a shower and whirlpool tub. And outside boasts a fully fenced in back yard with an in ground pool/patio area, deck and shed.
Location
State NJ
County Ocean
Area Toms River Twp (21508)
Zoning 150
Rooms
Other Rooms Living Room, Dining Room, Primary Bedroom, Kitchen, Family Room, Other, Additional Bedroom
Basement Partially Finished
Interior
Interior Features Ceiling Fan(s), Pantry, Recessed Lighting, Primary Bath(s), Stall Shower, Walk-in Closet(s)
Hot Water Natural Gas
Heating Forced Air, Zoned
Cooling Central A/C, Zoned
Flooring Ceramic Tile, Fully Carpeted, Wood
Fireplaces Number 1
Fireplaces Type Gas/Propane
Equipment Dishwasher, Dryer, Oven/Range - Gas, Built-In Microwave, Refrigerator, Stove, Washer
Furnishings No
Fireplace Y
Window Features Skylights,Bay/Bow
Appliance Dishwasher, Dryer, Oven/Range - Gas, Built-In Microwave, Refrigerator, Stove, Washer
Heat Source Natural Gas
Exterior
Exterior Feature Deck(s)
Parking Features Garage Door Opener, Oversized
Garage Spaces 2.0
Fence Partially
Pool In Ground
Water Access N
Roof Type Shingle
Accessibility None
Porch Deck(s)
Attached Garage 2
Total Parking Spaces 2
Garage Y
Building
Lot Description Cul-de-sac, Level
Story 2
Sewer Public Sewer
Water Public
Architectural Style Colonial
Level or Stories 2
Additional Building Above Grade
New Construction N
Schools
Elementary Schools Hooper Avenue E.S.
Middle Schools Toms River North
High Schools Toms River High - North H.S.
School District Toms River Regional
Others
Senior Community No
Tax ID 08-00414-0000-00054-07
Ownership Fee Simple
SqFt Source Estimated
Special Listing Condition Standard
Read Less
Want to know what your home might be worth? Contact us for a FREE valuation!

Our team is ready to help you sell your home for the highest possible price ASAP

Bought with Colette Gioia • RE/MAX Real Estate Limited - Brick





