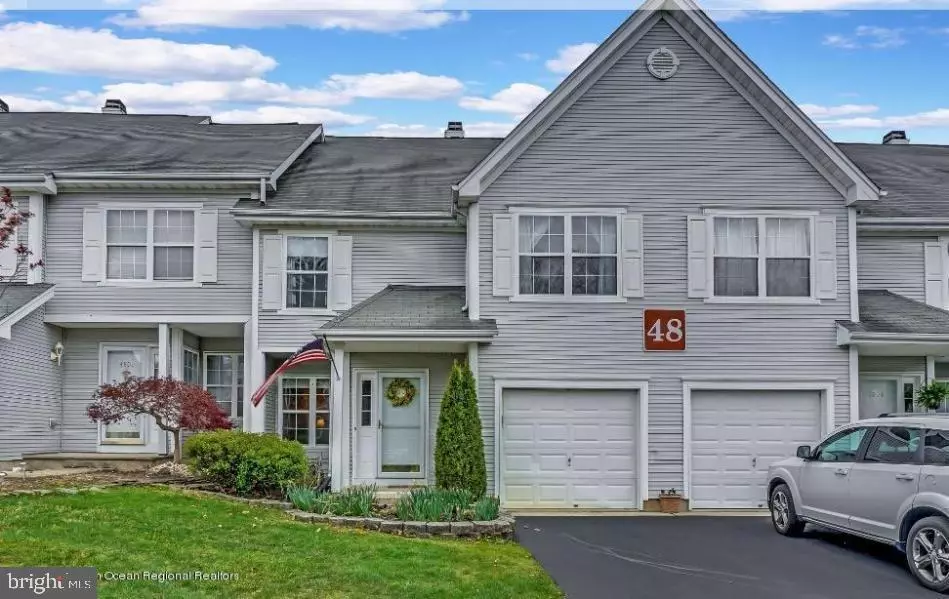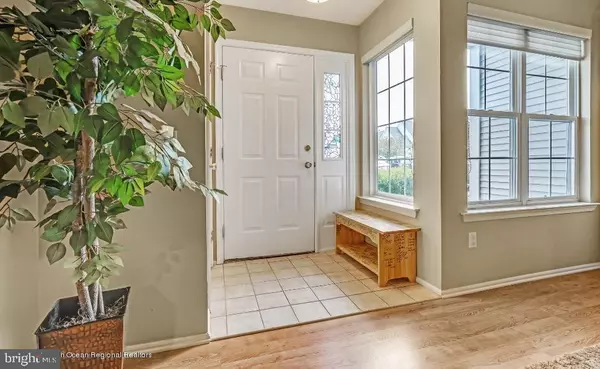$265,000
$269,900
1.8%For more information regarding the value of a property, please contact us for a free consultation.
4803 SADDLE BACK LN Toms River, NJ 08755
3 Beds
3 Baths
1,929 SqFt
Key Details
Sold Price $265,000
Property Type Condo
Sub Type Condo/Co-op
Listing Status Sold
Purchase Type For Sale
Square Footage 1,929 sqft
Price per Sqft $137
Subdivision North Dover
MLS Listing ID NJOC154056
Sold Date 07/23/18
Style Other
Bedrooms 3
Full Baths 2
Half Baths 1
Condo Fees $328/mo
HOA Y/N N
Abv Grd Liv Area 1,929
Originating Board JSMLS
Year Built 1998
Annual Tax Amount $4,991
Tax Year 2017
Lot Dimensions 20x69
Property Description
Your Homeward Bound Connection starts here..... Beautiful Palomino Model! Walk past the tastfully landscaped front garden into the spacious living room. The formal dining room is open to the 2 story family room with a full wall of windows and kitchen with stainless appliances, Corian counters, maple cabinets, tile backsplash, pantry, cork flooring and sliders to the paver patio and half bath complete the first floor. Walk up the open staircase to the loft area overlooking the 2 story family room. The master master bedroom suite has vaulted ceilings,2 closets (1 walk in), georgeous renovated master bath with soaking tub,tile surround frameless shower with rain shower head and counter height cabinets with granite. 2 more nice size bedrooms,full bath with tub and laundry complete the upstairsFull basement, 1 car garage, ceiling fans, laminate flooring, natural gas hook up for gas grill are just some of the extras in this move in ready townhouse.
Location
State NJ
County Ocean
Area Toms River Twp (21508)
Zoning RESIDENTIA
Rooms
Other Rooms Living Room, Dining Room, Primary Bedroom, Kitchen, Family Room, Additional Bedroom
Basement Full
Interior
Interior Features Ceiling Fan(s), Pantry, Soaking Tub, Stall Shower
Hot Water Natural Gas
Cooling Central A/C
Flooring Laminated, Other
Equipment Dishwasher, Oven/Range - Gas, Built-In Microwave, Refrigerator, Stove
Furnishings No
Fireplace N
Appliance Dishwasher, Oven/Range - Gas, Built-In Microwave, Refrigerator, Stove
Exterior
Exterior Feature Patio(s)
Garage Spaces 1.0
Amenities Available Common Grounds
Water Access N
Roof Type Shingle
Accessibility None
Porch Patio(s)
Total Parking Spaces 1
Garage Y
Building
Sewer Public Sewer
Water Public
Architectural Style Other
Additional Building Above Grade
Structure Type 2 Story Ceilings
New Construction N
Schools
School District Toms River Regional
Others
HOA Fee Include Pool(s),Common Area Maintenance,Lawn Maintenance,Snow Removal,Trash
Senior Community No
Tax ID 08-00135-0000-00002-02-C4803
Ownership Condominium
Special Listing Condition Standard
Read Less
Want to know what your home might be worth? Contact us for a FREE valuation!

Our team is ready to help you sell your home for the highest possible price ASAP

Bought with Non Subscribing Member • Non Subscribing Office





