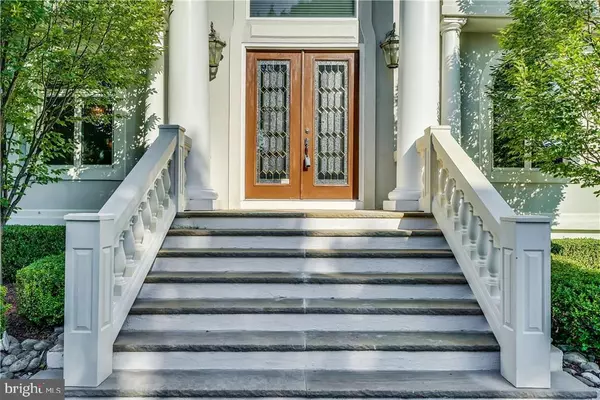$980,000
$1,259,000
22.2%For more information regarding the value of a property, please contact us for a free consultation.
1833 NEW HAMPSHIRE AVE Toms River, NJ 08755
5 Beds
6 Baths
5,456 SqFt
Key Details
Sold Price $980,000
Property Type Single Family Home
Sub Type Detached
Listing Status Sold
Purchase Type For Sale
Square Footage 5,456 sqft
Price per Sqft $179
Subdivision North Dover
MLS Listing ID NJOC138170
Sold Date 06/26/19
Style Other
Bedrooms 5
Full Baths 5
Half Baths 1
HOA Y/N N
Abv Grd Liv Area 5,456
Originating Board JSMLS
Year Built 2002
Annual Tax Amount $20,651
Tax Year 2017
Lot Size 1.480 Acres
Acres 1.48
Lot Dimensions 1x1
Property Description
The Toms River Mansion - a stately residence that radiates timeless grandeur, Exquisite design, master craftsmanship and opulent finishes blend seamlessly to create a masterpiece. . Generous in scale and intimate in comfort, this is an estate designed foremost as a home: inviting, warm, private and spectacularly beautiful. The estate is 5,500 Sq.ft above ground and a 3,300 Sq.ft finished basement features 5 bedrooms, 5 full baths, 1 half bath, 3 fireplaces, 1000 sq.ft. Open deck, balcony off a bedroom, playground, in ground pool with customs landscape, theater room, Brazilian cherry wood flooring , plantation shutters, custom closets, a ballroom size room, custom molding, circular drive way , and fully fenced and gated. This estate was built with quality you can not find in many homes.
Location
State NJ
County Ocean
Area Toms River Twp (21508)
Zoning RESIDENT
Rooms
Other Rooms Dining Room, Primary Bedroom, Kitchen, Family Room, Great Room, Laundry, Other, Efficiency (Additional), Bonus Room, Additional Bedroom
Basement Fully Finished, Heated
Interior
Interior Features Primary Bath(s), Tub Shower, Walk-in Closet(s)
Heating Forced Air
Cooling Central A/C
Flooring Tile/Brick, Fully Carpeted, Wood
Fireplaces Number 1
Fireplaces Type Wood
Equipment Central Vacuum, Cooktop, Dishwasher, Disposal, Oven - Double, Cooktop - Down Draft, Oven/Range - Gas, Refrigerator, Stove, Oven - Wall
Furnishings No
Fireplace Y
Window Features Casement
Appliance Central Vacuum, Cooktop, Dishwasher, Disposal, Oven - Double, Cooktop - Down Draft, Oven/Range - Gas, Refrigerator, Stove, Oven - Wall
Heat Source Natural Gas
Exterior
Exterior Feature Porch(es)
Parking Features Garage Door Opener, Oversized
Garage Spaces 4.0
Pool In Ground
Water Access N
Roof Type Shingle
Accessibility None
Porch Porch(es)
Attached Garage 4
Total Parking Spaces 4
Garage Y
Building
Lot Description Level, Trees/Wooded
Story 2
Sewer Public Sewer
Water Well
Architectural Style Other
Level or Stories 2
Additional Building Above Grade
Structure Type 2 Story Ceilings
New Construction N
Schools
School District Toms River Regional
Others
Senior Community No
Tax ID 08-00192-35-00474
Ownership Fee Simple
SqFt Source Estimated
Acceptable Financing Cash, Conventional
Listing Terms Cash, Conventional
Financing Cash,Conventional
Special Listing Condition Standard
Read Less
Want to know what your home might be worth? Contact us for a FREE valuation!

Our team is ready to help you sell your home for the highest possible price ASAP

Bought with Non Subscribing Member • Non Subscribing Office





